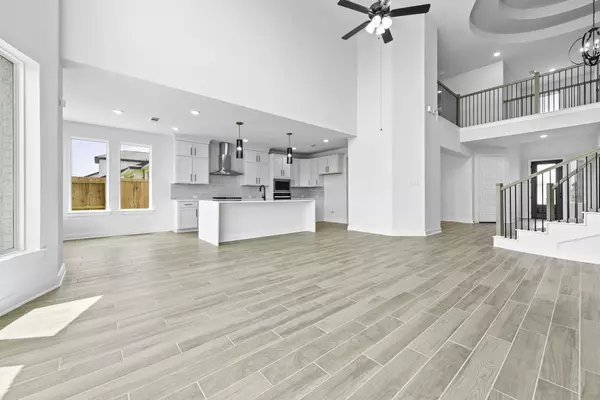$644,788
For more information regarding the value of a property, please contact us for a free consultation.
2435 Daisy Meadow PL Brookshire, TX 77423
5 Beds
5 Baths
3,898 SqFt
Key Details
Property Type Single Family Home
Sub Type Detached
Listing Status Sold
Purchase Type For Sale
Square Footage 3,898 sqft
Price per Sqft $161
Subdivision Jordan Ranch
MLS Listing ID 79443158
Sold Date 10/27/25
Style Traditional
Bedrooms 5
Full Baths 4
Half Baths 1
Construction Status Under Construction
HOA Fees $7/ann
HOA Y/N Yes
Year Built 2025
Property Sub-Type Detached
Property Description
Westin Homes NEW Construction (Carter IX, Elevation H). CURRENTLY BEING BUILT. This stunning two-story home features 5 spacious bedrooms and 4.5 luxurious baths. The elegant primary suite is located on the first floor and includes a spa-like bath and a large walk-in closet. A secondary bedroom with a private bath is also conveniently located downstairs—perfect for guests. Enjoy formal dining, a private study, and an open-concept island kitchen with a sunny breakfast area flowing seamlessly into the expansive family room. Upstairs offers a large game room, dedicated media room, and three additional bedrooms. Relax outdoors on the covered patio, with a 2-car attached garage for added convenience. Nestled in Jordan Ranch—where small-town charm meets big amenities. From floating the Lazy River to gathering at The Hub, and year-round events curated by the Director of Fun, there's always something to enjoy. Visit the Westin Homes sales office today to explore all Jordan Ranch has to offer!
Location
State TX
County Fort Bend
Community Community Pool, Master Planned Community
Area Fulshear/South Brookshire/Simonton
Interior
Interior Features Double Vanity, Hollywood Bath, High Ceilings, Kitchen Island, Kitchen/Family Room Combo, Bath in Primary Bedroom, Quartz Counters, Soaking Tub, Separate Shower, Tub Shower, Vanity, Walk-In Pantry, Ceiling Fan(s), Kitchen/Dining Combo, Programmable Thermostat
Heating Central, Gas
Cooling Central Air, Electric, Attic Fan
Flooring Carpet, Tile
Fireplaces Number 1
Fireplaces Type Electric
Fireplace Yes
Appliance Dishwasher, Electric Oven, Gas Cooktop, Disposal, Microwave
Laundry Washer Hookup, Electric Dryer Hookup, Gas Dryer Hookup
Exterior
Parking Features Attached, Garage
Garage Spaces 2.0
Community Features Community Pool, Master Planned Community
Water Access Desc Public
Roof Type Composition
Private Pool No
Building
Lot Description Corner Lot, Subdivision
Story 2
Entry Level Two
Foundation Slab
Builder Name Westin Homes
Sewer Public Sewer
Water Public
Architectural Style Traditional
Level or Stories Two
New Construction Yes
Construction Status Under Construction
Schools
Elementary Schools Willie Melton Sr Elementary
Middle Schools Leaman Junior High School
High Schools Fulshear High School
School District 33 - Lamar Consolidated
Others
HOA Name LEAD Association Management
Tax ID 4204-44-001-0410-901
Security Features Security System Owned,Smoke Detector(s)
Acceptable Financing Cash, Conventional, FHA, VA Loan
Listing Terms Cash, Conventional, FHA, VA Loan
Read Less
Want to know what your home might be worth? Contact us for a FREE valuation!

Our team is ready to help you sell your home for the highest possible price ASAP

Bought with MIH REALTY, LLC






