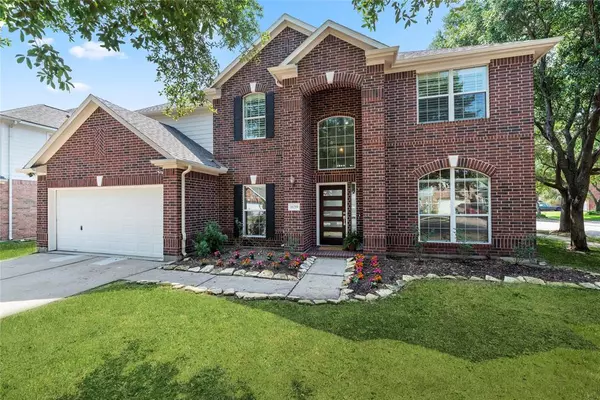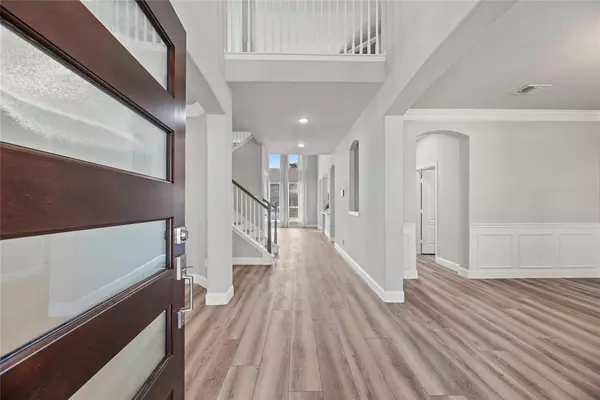$515,000
For more information regarding the value of a property, please contact us for a free consultation.
16219 S Southern Stone DR Houston, TX 77095
5 Beds
3.1 Baths
3,565 SqFt
Key Details
Property Type Single Family Home
Listing Status Sold
Purchase Type For Sale
Square Footage 3,565 sqft
Price per Sqft $143
Subdivision Stone Gate Sec 08
MLS Listing ID 15657262
Sold Date 01/14/25
Style Traditional
Bedrooms 5
Full Baths 3
Half Baths 1
HOA Fees $102/ann
HOA Y/N 1
Year Built 2002
Annual Tax Amount $7,985
Tax Year 2023
Lot Size 8,288 Sqft
Acres 0.1903
Property Description
Wonderfully updated Stone Gate 5 bedroom /3.5 bath home located on a cul-de-sac street on a corner lot! Located in the prestigious Houston National Golf course gated community and zoned to highly sought after CyFair ISD schools, you will not want to miss this home with AMAZING features from top to bottom! Tall ceiling and great natural light sweep you into a home with fresh paint and luxury vinyl plank flooring! The island kitchen features recent quartz counters with waterfall island, SS appliances, pendant lights, replaced cabinets with undermount lighting and more! Relax in the private owner's retreat with fresh counters, free standing tub, seamless shower, upgraded tile, dual sinks and walk-in closet! (See attached list for updates and features) Great secondary bedrooms! Bedroom 5 could be a media room. Updated secondary bedrooms! Big backyard! Low tax rate! Easy access to 290! Shopping, restaurants and amenities! See video below.
Location
State TX
County Harris
Community Stone Gate
Area Copperfield Area
Rooms
Bedroom Description Primary Bed - 1st Floor,Walk-In Closet
Other Rooms Breakfast Room, Family Room, Formal Dining, Gameroom Up, Home Office/Study, Utility Room in House
Master Bathroom Primary Bath: Double Sinks, Primary Bath: Separate Shower, Primary Bath: Soaking Tub
Kitchen Kitchen open to Family Room, Soft Closing Drawers, Under Cabinet Lighting
Interior
Interior Features Fire/Smoke Alarm, Formal Entry/Foyer, High Ceiling
Heating Central Gas
Cooling Central Electric
Flooring Carpet, Tile, Vinyl Plank
Fireplaces Number 1
Exterior
Exterior Feature Back Yard Fenced, Controlled Subdivision Access, Patio/Deck, Sprinkler System, Subdivision Tennis Court
Parking Features Attached Garage
Garage Spaces 2.0
Roof Type Composition
Street Surface Concrete,Curbs
Private Pool No
Building
Lot Description In Golf Course Community, Subdivision Lot
Story 2
Foundation Slab
Lot Size Range 0 Up To 1/4 Acre
Water Water District
Structure Type Brick
New Construction No
Schools
Elementary Schools Lamkin Elementary School
Middle Schools Spillane Middle School
High Schools Cypress Falls High School
School District 13 - Cypress-Fairbanks
Others
Senior Community No
Restrictions Deed Restrictions
Tax ID 120-472-001-0022
Energy Description Ceiling Fans,Digital Program Thermostat
Acceptable Financing Cash Sale, Conventional, VA
Tax Rate 2.1581
Disclosures Mud, Sellers Disclosure
Listing Terms Cash Sale, Conventional, VA
Financing Cash Sale,Conventional,VA
Special Listing Condition Mud, Sellers Disclosure
Read Less
Want to know what your home might be worth? Contact us for a FREE valuation!

Our team is ready to help you sell your home for the highest possible price ASAP

Bought with RE/MAX Partners





