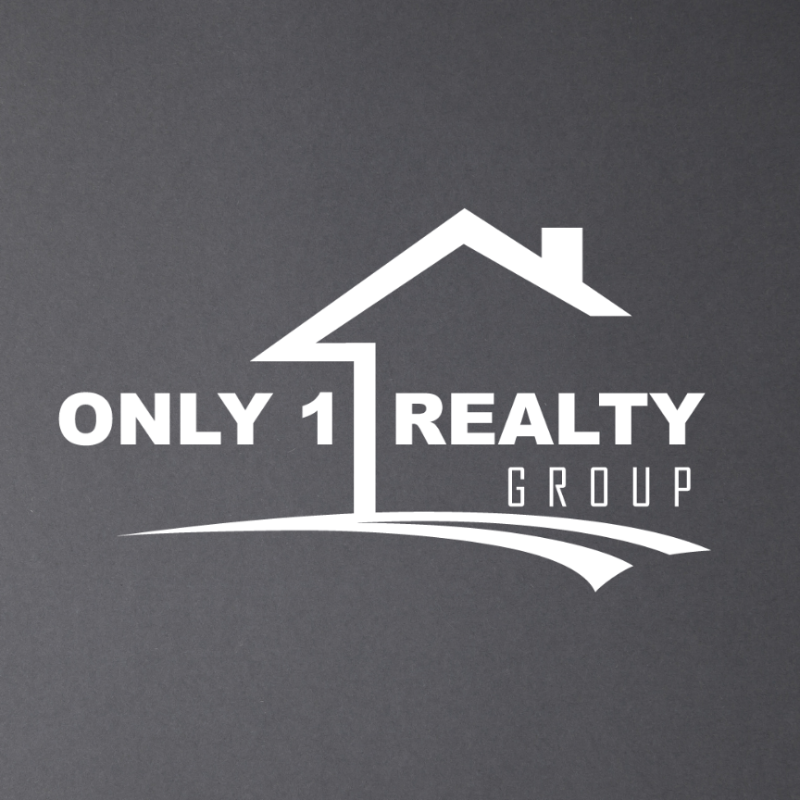$317,000
For more information regarding the value of a property, please contact us for a free consultation.
16801 Greenhouse ST Conroe, TX 77385
4 Beds
3 Baths
3,238 SqFt
Key Details
Property Type Single Family Home
Sub Type Detached
Listing Status Sold
Purchase Type For Sale
Square Footage 3,238 sqft
Price per Sqft $92
Subdivision Montgomery Creek Ranch 02
MLS Listing ID 50954725
Sold Date 01/10/25
Style Traditional
Bedrooms 4
Full Baths 2
Half Baths 1
HOA Fees $2/ann
HOA Y/N Yes
Year Built 2009
Annual Tax Amount $6,950
Tax Year 2023
Lot Size 5,275 Sqft
Acres 0.1211
Property Sub-Type Detached
Property Description
New low price! Visit today! Updated 2-story home with fantastic location close to Woodlands amenities! This adorable home features new paint, new covered back porch, new tile/carpet flooring, and updated stainless appliances including 5-burner gas range. Kitchen is open to family room and has bar seating for entertaining. Enjoy the covered back porch when grilling. Many newer big ticket items done in this home - Roof is 2 years old, ZONED AC is under 3 years old, mini-split (a/c) in garage is 2 years old, new fence 1 year old, covered patio 2 years old. The 2-car garage has epoxy covering and is air-conditioned for those who want a workshop/workout space. Upstairs is the media room, game room, extra bedrooms and bonus room; plus utility with gas/electric options. Formal dining, huge walk-in pantry, half bath and primary bedroom with ensuite on main floor. Very nice back yard - create play space, gardens,etc. The yard has sprinklers and space to play! Set your appointment today!
Location
State TX
County Montgomery
Community Community Pool, Curbs
Area Conroe Southeast
Interior
Interior Features Breakfast Bar, Double Vanity, High Ceilings, Kitchen/Family Room Combo, Bath in Primary Bedroom, Soaking Tub, Separate Shower, Tub Shower, Walk-In Pantry, Window Treatments, Ceiling Fan(s), Programmable Thermostat
Heating Central, Gas
Cooling Central Air, Electric
Flooring Carpet, Tile
Fireplaces Number 1
Fireplaces Type Gas, Gas Log
Fireplace Yes
Appliance Dishwasher, Disposal, Gas Oven, Gas Range, Microwave
Laundry Washer Hookup, Electric Dryer Hookup, Gas Dryer Hookup
Exterior
Exterior Feature Covered Patio, Fence, Sprinkler/Irrigation, Patio
Parking Features Attached, Driveway, Garage, Garage Door Opener
Garage Spaces 2.0
Fence Back Yard
Pool Association
Community Features Community Pool, Curbs
Amenities Available Picnic Area, Playground, Pool
Water Access Desc Public
Roof Type Composition
Porch Covered, Deck, Patio
Private Pool No
Building
Lot Description Cleared, Subdivision
Faces West
Story 2
Entry Level Two
Foundation Slab
Sewer Public Sewer
Water Public
Architectural Style Traditional
Level or Stories Two
New Construction No
Schools
Elementary Schools Suchma Elementary School
Middle Schools Irons Junior High School
High Schools Oak Ridge High School
School District 11 - Conroe
Others
HOA Name Crest Management
HOA Fee Include Other,Recreation Facilities
Tax ID 7208-02-02000
Security Features Smoke Detector(s)
Acceptable Financing Cash, Conventional, VA Loan
Listing Terms Cash, Conventional, VA Loan
Read Less
Want to know what your home might be worth? Contact us for a FREE valuation!

Our team is ready to help you sell your home for the highest possible price ASAP

Bought with United Real Estate






