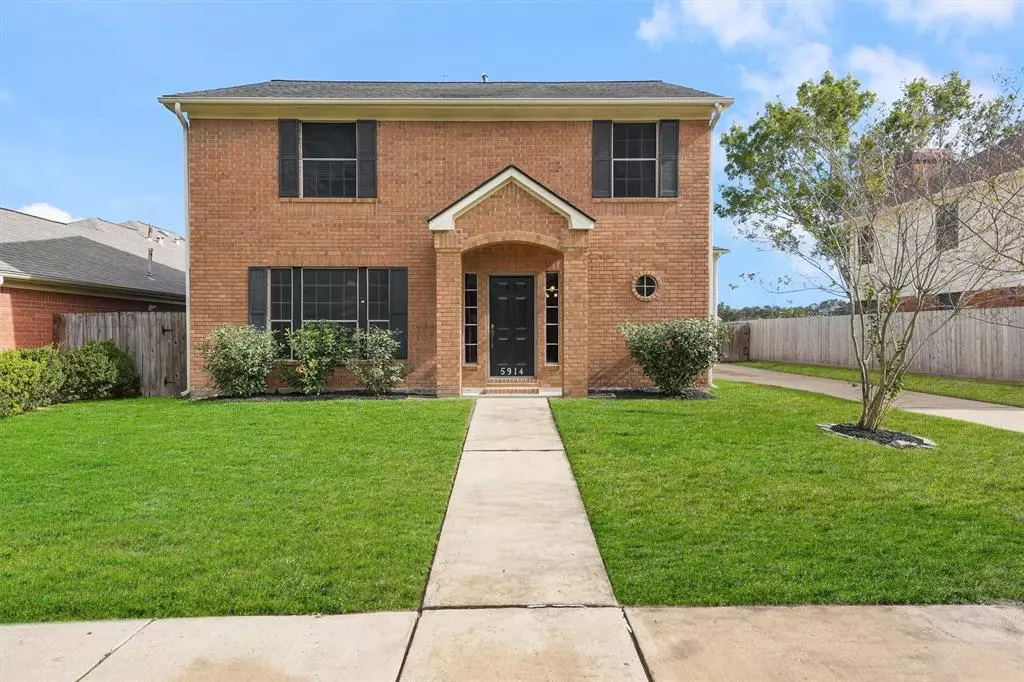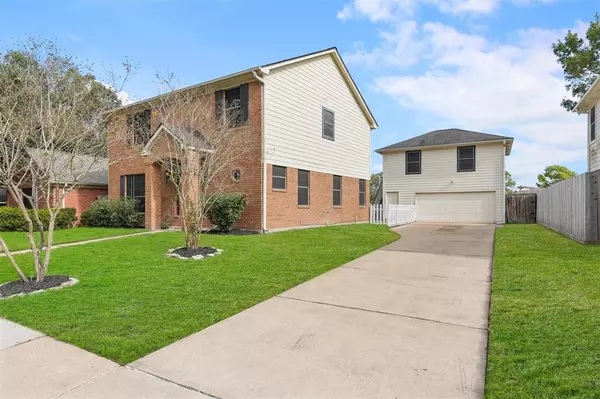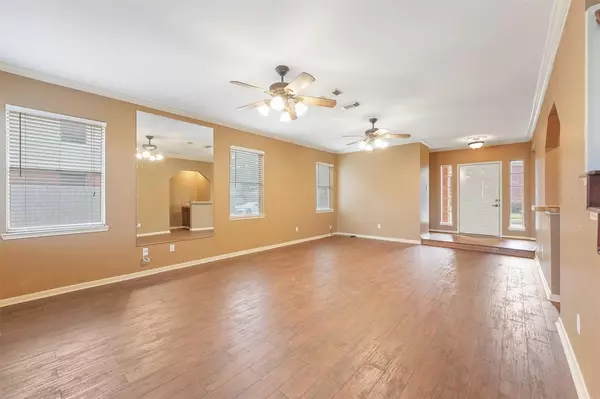$309,000
For more information regarding the value of a property, please contact us for a free consultation.
5914 E Stoneygrove LOOP Houston, TX 77084
4 Beds
2.1 Baths
2,214 SqFt
Key Details
Property Type Single Family Home
Listing Status Sold
Purchase Type For Sale
Square Footage 2,214 sqft
Price per Sqft $139
Subdivision Charlestown Colony Sec 02
MLS Listing ID 80408542
Sold Date 01/10/25
Style Traditional
Bedrooms 4
Full Baths 2
Half Baths 1
HOA Fees $33/ann
HOA Y/N 1
Year Built 1987
Annual Tax Amount $5,675
Tax Year 2023
Lot Size 7,283 Sqft
Acres 0.1672
Property Description
Welcome to this beautifully designed 4-bedroom, 2.5-bath home, perfect for comfortable living and entertaining. Situated in a desirable neighborhood with greenspace next to the backyard, this property has been lovingly maintained and the home has NEVER FLOODED. Highlights Include: Large Family Room with a wet bar attached, Perfect for relaxing or hosting gatherings. Primary bath suite with ample counters space and gigantic shower. Game Room Retreat: The oversized game room above the garage provides endless possibilities—create your dream media room, playroom, or hobby space. Dedicated Home Office: A built-in office on the first floor of the garage makes working from home or managing household tasks a breeze. Spacious Bedrooms: Four generously sized bedrooms provide plenty of room for family and guests. Don't miss the chance to call this your home and schedule a showing today!
Location
State TX
County Harris
Area Eldridge North
Rooms
Bedroom Description All Bedrooms Up
Interior
Interior Features Wet Bar
Heating Central Electric
Cooling Central Electric
Flooring Carpet, Tile, Wood
Fireplaces Number 1
Fireplaces Type Gas Connections
Exterior
Parking Features Detached Garage
Garage Spaces 2.0
Waterfront Description Bayou View
Roof Type Composition
Street Surface Asphalt,Concrete
Private Pool No
Building
Lot Description Greenbelt, Subdivision Lot, Water View
Faces West
Story 2
Foundation Slab
Lot Size Range 0 Up To 1/4 Acre
Water Water District
Structure Type Brick
New Construction No
Schools
Elementary Schools Horne Elementary School
Middle Schools Truitt Middle School
High Schools Cypress Falls High School
School District 13 - Cypress-Fairbanks
Others
HOA Fee Include Recreational Facilities
Senior Community No
Restrictions Deed Restrictions
Tax ID 116-640-002-0011
Acceptable Financing Cash Sale, Conventional, FHA, VA
Tax Rate 2.2031
Disclosures Mud, Sellers Disclosure
Listing Terms Cash Sale, Conventional, FHA, VA
Financing Cash Sale,Conventional,FHA,VA
Special Listing Condition Mud, Sellers Disclosure
Read Less
Want to know what your home might be worth? Contact us for a FREE valuation!

Our team is ready to help you sell your home for the highest possible price ASAP

Bought with Rock Edwards & Associates, REALTORS





