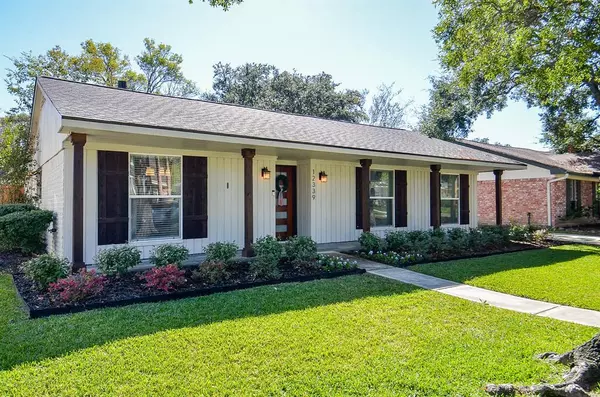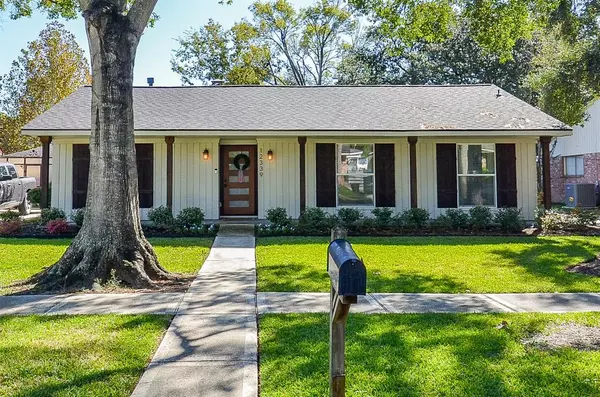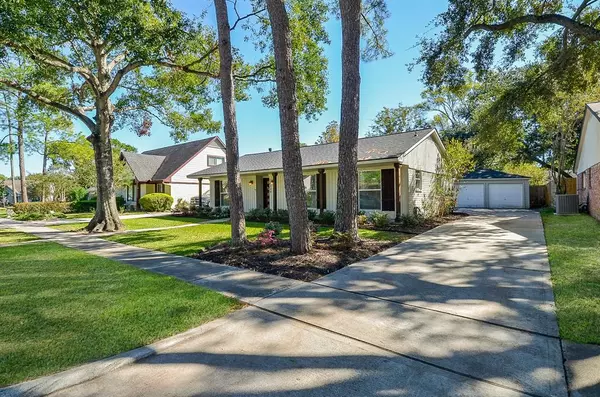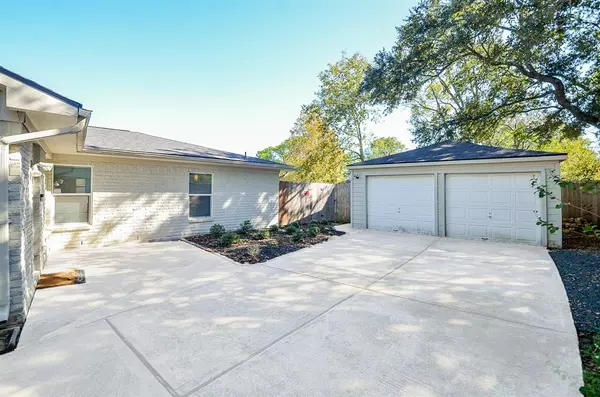$439,000
For more information regarding the value of a property, please contact us for a free consultation.
12339 Westella DR Houston, TX 77077
3 Beds
2 Baths
1,943 SqFt
Key Details
Property Type Single Family Home
Listing Status Sold
Purchase Type For Sale
Square Footage 1,943 sqft
Price per Sqft $229
Subdivision Ashford South Sec 02
MLS Listing ID 9197100
Sold Date 01/10/25
Style Ranch,Traditional
Bedrooms 3
Full Baths 2
HOA Fees $90/ann
HOA Y/N 1
Year Built 1969
Annual Tax Amount $7,554
Tax Year 2023
Lot Size 7,800 Sqft
Acres 0.1791
Property Description
Live among the peacocks of prestigious Ashford Forest! This stunning 1-story ranch style home was extensively renovated between 2019-2024. Some of the very recent improvements ('22-'24) include a new roof, professional landscaping, lighting & plumbing fixtures, partial back fence, & fireplace mantle. Other (recent) upgrades include double pane windows, PVC plumbing, copper wiring, electrical panel, water heater, flooring, paint, cabinets, appliances, repaved driveway, & much more! Breathtaking kitchen has everything the discerning chef might need, & is seamlessly connected to the expansive family room with stacked stone fireplace & elegant dining room. Three spacious bedrooms & 2 swoon worthy baths round out this beautiful home, which can be yours by the holidays! Desirable large lot on quiet U-shaped street. Never flooded! Walk to elementary school! Ashford Forest is sought after for its convenient proximity to Memorial/the Energy Corridor, solid schools, & its many amenities.
Location
State TX
County Harris
Area Energy Corridor
Rooms
Bedroom Description All Bedrooms Down,En-Suite Bath,Primary Bed - 1st Floor,Walk-In Closet
Other Rooms 1 Living Area, Breakfast Room, Entry, Formal Dining, Living Area - 1st Floor, Utility Room in House
Master Bathroom Full Secondary Bathroom Down, Primary Bath: Double Sinks, Primary Bath: Shower Only, Secondary Bath(s): Tub/Shower Combo, Vanity Area
Den/Bedroom Plus 3
Kitchen Breakfast Bar, Island w/o Cooktop, Kitchen open to Family Room, Pantry, Pots/Pans Drawers
Interior
Interior Features Fire/Smoke Alarm, Window Coverings
Heating Central Gas
Cooling Central Electric
Flooring Engineered Wood, Tile
Fireplaces Number 1
Fireplaces Type Gaslog Fireplace
Exterior
Exterior Feature Back Yard Fenced, Patio/Deck, Porch, Private Driveway, Subdivision Tennis Court
Parking Features Detached Garage
Garage Spaces 2.0
Garage Description Auto Garage Door Opener, Single-Wide Driveway
Roof Type Composition
Street Surface Concrete,Curbs,Gutters
Private Pool No
Building
Lot Description Cleared, Subdivision Lot
Faces North,Northwest
Story 1
Foundation Slab
Lot Size Range 0 Up To 1/4 Acre
Sewer Public Sewer
Water Public Water
Structure Type Brick,Cement Board
New Construction No
Schools
Elementary Schools Ashford/Shadowbriar Elementary School
Middle Schools West Briar Middle School
High Schools Westside High School
School District 27 - Houston
Others
HOA Fee Include Clubhouse,Recreational Facilities
Senior Community No
Restrictions Deed Restrictions
Tax ID 101-012-000-0012
Ownership Full Ownership
Energy Description Ceiling Fans,Digital Program Thermostat,Energy Star Appliances,High-Efficiency HVAC,North/South Exposure
Acceptable Financing Cash Sale, Conventional
Tax Rate 2.0148
Disclosures Sellers Disclosure
Listing Terms Cash Sale, Conventional
Financing Cash Sale,Conventional
Special Listing Condition Sellers Disclosure
Read Less
Want to know what your home might be worth? Contact us for a FREE valuation!

Our team is ready to help you sell your home for the highest possible price ASAP

Bought with RE/MAX Signature





