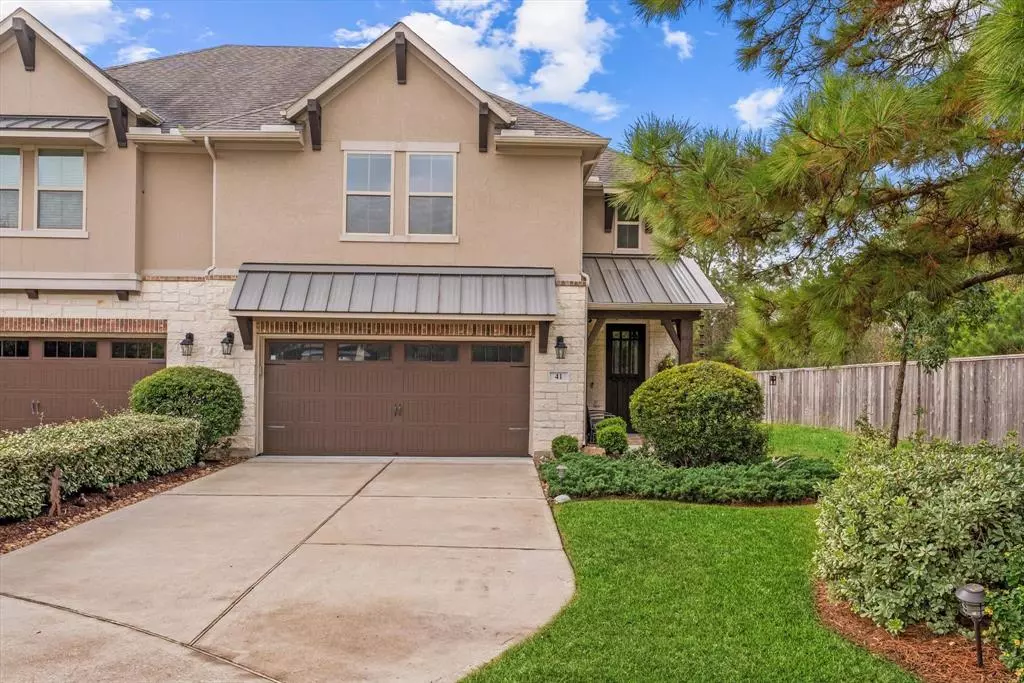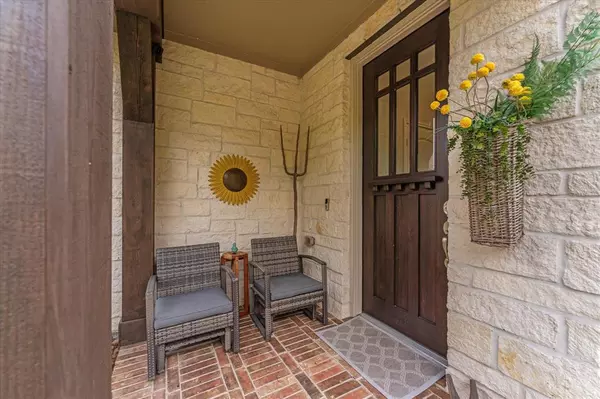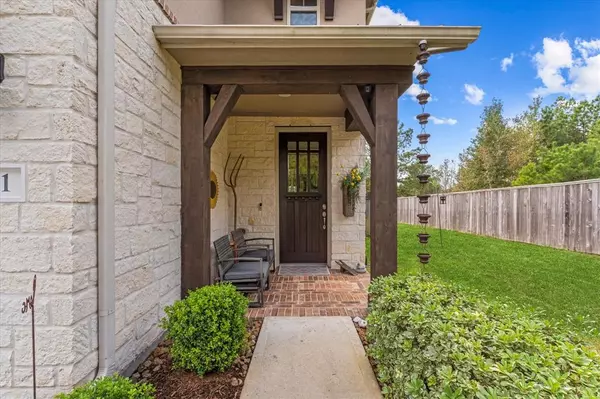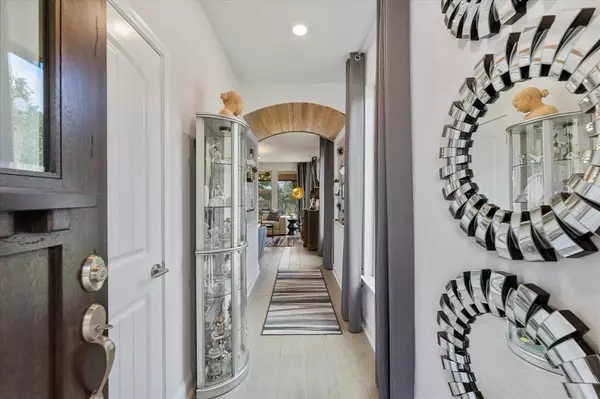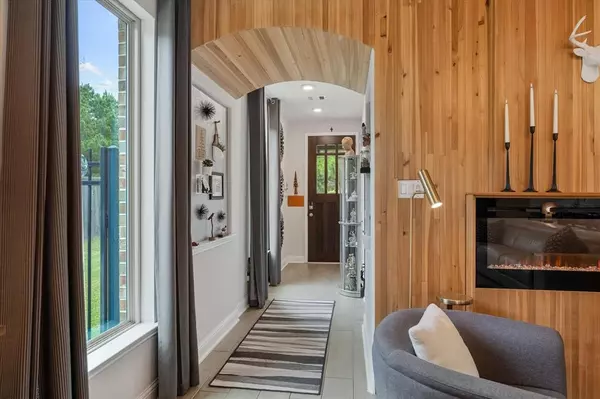$435,000
For more information regarding the value of a property, please contact us for a free consultation.
41 Centennial Ridge PL The Woodlands, TX 77354
3 Beds
2.1 Baths
1,890 SqFt
Key Details
Property Type Townhouse
Sub Type Townhouse
Listing Status Sold
Purchase Type For Sale
Square Footage 1,890 sqft
Price per Sqft $211
Subdivision Wdlnds Village Sterling Ridge 100
MLS Listing ID 40181534
Sold Date 01/09/25
Style Traditional
Bedrooms 3
Full Baths 2
Half Baths 1
HOA Fees $315/mo
Year Built 2018
Annual Tax Amount $5,619
Tax Year 2024
Lot Size 4,600 Sqft
Property Description
Upgrades galore! Unwind in the Catalina Malibu Swim spa with heater & chiller, river jets, additional party lighting & rear fountain. A covered bricked back patio extends to offer an additional 20x20 paver patio w/ fire pit & pergola swing. Once inside, explore the open kitchen w/stone wall island, Stainless appliances & walk in pantry w/ extra shelving. Banquette in dining area w/ storage cabinets and a wine rack! Owner installed an Electric FP for ambiance! Family room is prewired for surround sound! Primary bathroom has a large walk-in shower and closet w/extra shelving! Laundry room has extra cabinets! Granite/Silestone countertops in bathrooms, kitchen & laundry room! Owner has upgraded lighting & fans throughout along w/ barn doors on some closets & pantries. Secondary bedrooms w/ large walk in closets & barn door in between room for access if wanting to open up & have bedroom w/ living area (murphy bed too)! Garage has Epoxy, slat walls, ceiling rack, ref & storage cabinets!
Location
State TX
County Montgomery
Community The Woodlands
Area The Woodlands
Rooms
Bedroom Description All Bedrooms Up,Primary Bed - 2nd Floor,Walk-In Closet
Other Rooms Breakfast Room, Family Room, Utility Room in House
Master Bathroom Half Bath, Primary Bath: Double Sinks, Primary Bath: Separate Shower, Vanity Area
Kitchen Breakfast Bar, Island w/o Cooktop, Kitchen open to Family Room, Pantry, Walk-in Pantry
Interior
Interior Features Alarm System - Owned, Refrigerator Included, Spa/Hot Tub
Heating Central Gas
Cooling Central Electric
Flooring Carpet, Tile, Vinyl Plank
Fireplaces Number 1
Fireplaces Type Electric Fireplace
Appliance Dryer Included, Refrigerator, Washer Included
Laundry Utility Rm in House
Exterior
Exterior Feature Back Green Space, Back Yard, Fenced, Patio/Deck
Parking Features Attached Garage
Garage Spaces 2.0
Roof Type Composition
Street Surface Concrete,Curbs
Private Pool No
Building
Faces Northeast
Story 2
Unit Location Cul-De-Sac,Greenbelt
Entry Level All Levels
Foundation Slab
Sewer Public Sewer
Water Public Water, Water District
Structure Type Brick,Stone
New Construction No
Schools
Elementary Schools Tom R. Ellisor Elementary School
Middle Schools Bear Branch Junior High School
High Schools Magnolia High School
School District 36 - Magnolia
Others
HOA Fee Include Exterior Building,Grounds,Insurance,Trash Removal
Senior Community No
Tax ID 9799-00-01400
Ownership Full Ownership
Energy Description Digital Program Thermostat,Energy Star Appliances,Energy Star/CFL/LED Lights,High-Efficiency HVAC,HVAC>13 SEER,Insulated/Low-E windows,Insulation - Spray-Foam
Acceptable Financing Cash Sale, Conventional, Other
Tax Rate 1.6622
Disclosures Exclusions, Mud, Sellers Disclosure
Listing Terms Cash Sale, Conventional, Other
Financing Cash Sale,Conventional,Other
Special Listing Condition Exclusions, Mud, Sellers Disclosure
Read Less
Want to know what your home might be worth? Contact us for a FREE valuation!

Our team is ready to help you sell your home for the highest possible price ASAP

Bought with Keller Williams Realty The Woodlands

