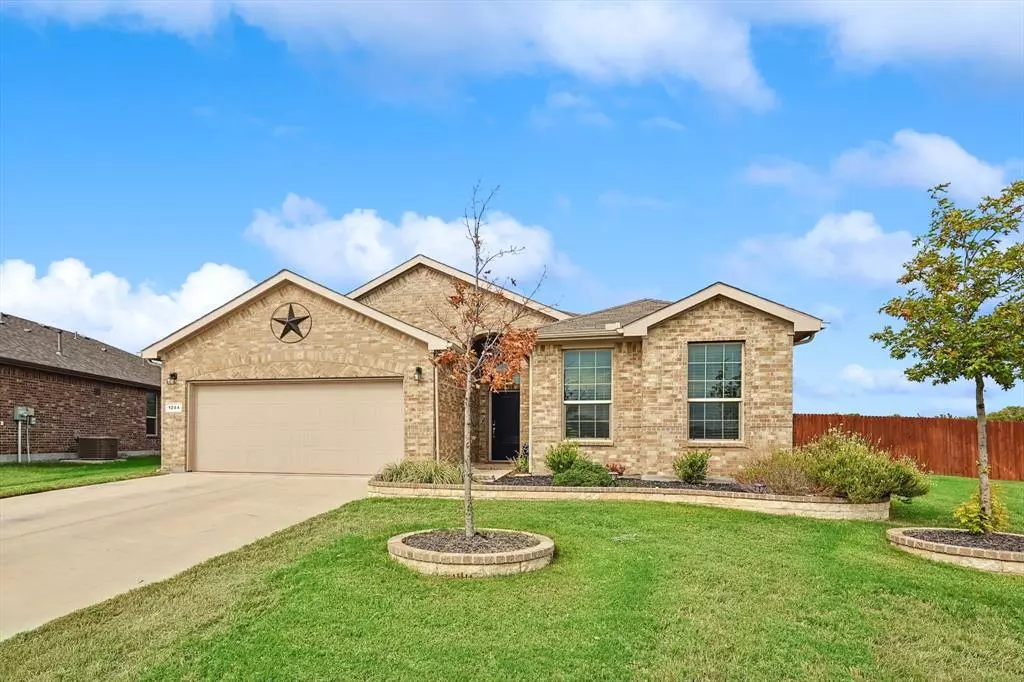$369,900
For more information regarding the value of a property, please contact us for a free consultation.
1244 Rebecca Lane Saginaw, TX 76131
4 Beds
2 Baths
1,797 SqFt
Key Details
Property Type Single Family Home
Sub Type Single Family Residence
Listing Status Sold
Purchase Type For Sale
Square Footage 1,797 sqft
Price per Sqft $205
Subdivision Basswood Xing Ph 2
MLS Listing ID 20719932
Sold Date 12/10/24
Style Traditional
Bedrooms 4
Full Baths 2
HOA Fees $44/ann
HOA Y/N Mandatory
Year Built 2018
Annual Tax Amount $8,671
Lot Size 10,541 Sqft
Acres 0.242
Property Description
Welcome to 1244 Rebecca Lane in charming Saginaw, Texas! This exquisite 4-bedroom home boasts a modern open-concept floor plan, perfect for contemporary living and entertaining. The spacious living area seamlessly connects to the stylish kitchen, which features gleaming stainless-steel appliances and elegant granite countertops. The home's design ensures a bright and airy atmosphere, ideal for both family gatherings and relaxing evenings. Step outside to discover a massive backyard, covered porch and providing endless opportunities for outdoor activities, gardening, or simply unwinding under the Texas sky. Located in the highly sought-after Eagle Mountain-Saginaw School District, this home offers exceptional educational opportunities for your family. Don't miss out on the chance to make this beautiful property your own. Schedule a tour today and experience all that 1244 Rebecca Lane has to offer! This home should be on your short list... Do not miss out on this one!!!
Location
State TX
County Tarrant
Community Community Pool, Curbs, Park, Sidewalks
Direction From I35W Take Basswood Blvd west past Hwy 156 Right on High Country Trail and quick left on Rebecca whereas home is last home on left as you come to bend in road and greenbelt area
Rooms
Dining Room 1
Interior
Interior Features Cable TV Available, Cathedral Ceiling(s), Double Vanity, Eat-in Kitchen, Granite Counters, Kitchen Island, Open Floorplan, Pantry, Vaulted Ceiling(s), Walk-In Closet(s)
Heating Central
Cooling Ceiling Fan(s), Central Air
Flooring Carpet, Tile, Wood
Fireplaces Number 1
Fireplaces Type Gas, Gas Logs, Living Room
Equipment Other
Appliance Dishwasher, Disposal, Gas Range, Plumbed For Gas in Kitchen, Refrigerator, Vented Exhaust Fan
Heat Source Central
Laundry Gas Dryer Hookup, Utility Room, Full Size W/D Area, Washer Hookup
Exterior
Exterior Feature Covered Patio/Porch
Garage Spaces 2.0
Fence Block, Wood
Community Features Community Pool, Curbs, Park, Sidewalks
Utilities Available City Sewer, City Water, Concrete, Curbs, Electricity Connected, Individual Gas Meter, Sidewalk
Roof Type Composition
Total Parking Spaces 2
Garage Yes
Building
Lot Description Adjacent to Greenbelt, Corner Lot, Irregular Lot, Subdivision
Story One
Foundation Slab
Level or Stories One
Structure Type Brick
Schools
Elementary Schools Highctry
Middle Schools Prairie Vista
High Schools Saginaw
School District Eagle Mt-Saginaw Isd
Others
Ownership Purkerson
Acceptable Financing Cash, Conventional, FHA, Fixed, VA Loan
Listing Terms Cash, Conventional, FHA, Fixed, VA Loan
Financing Cash
Special Listing Condition Aerial Photo
Read Less
Want to know what your home might be worth? Contact us for a FREE valuation!

Our team is ready to help you sell your home for the highest possible price ASAP

©2025 North Texas Real Estate Information Systems.
Bought with Adrienne Schatzline • Jason Mitchell Real Estate

