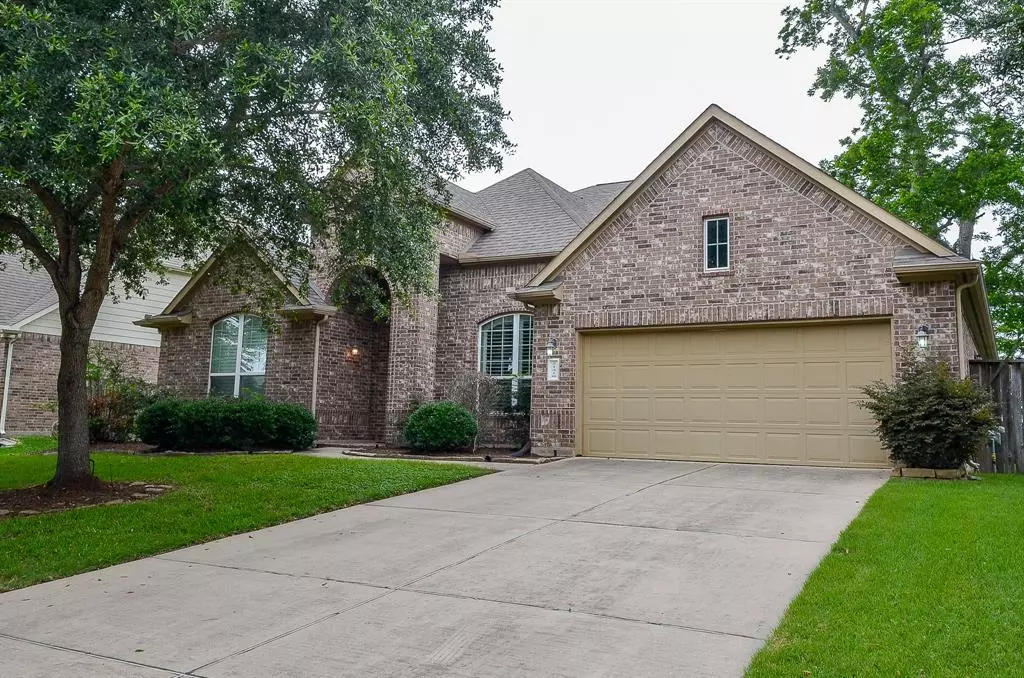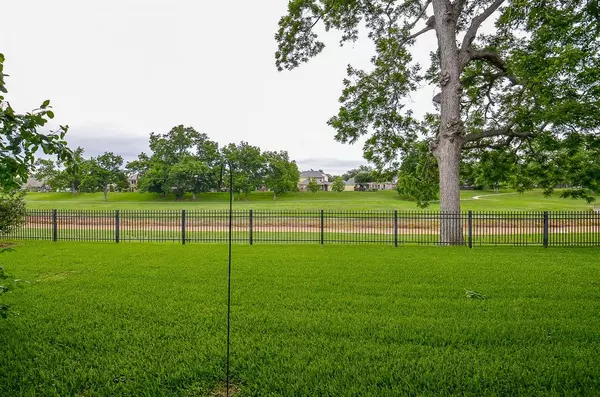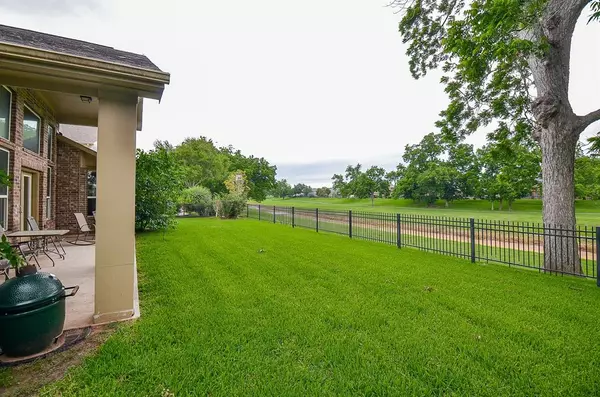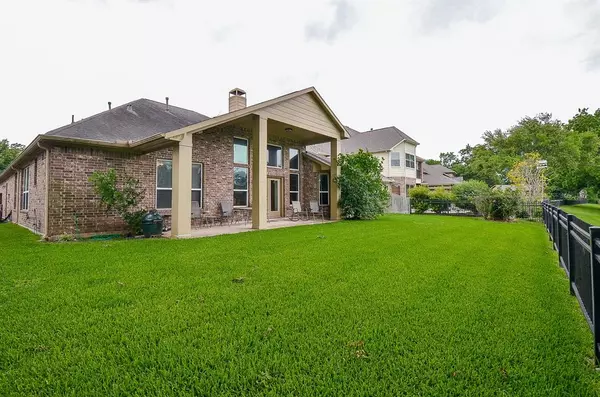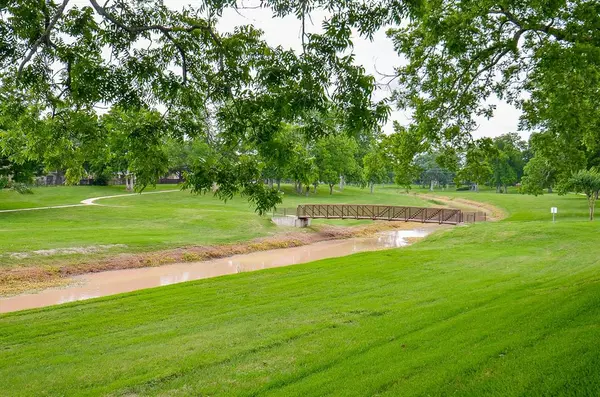$545,000
For more information regarding the value of a property, please contact us for a free consultation.
21410 Winding Path WAY Richmond, TX 77406
4 Beds
3.1 Baths
3,118 SqFt
Key Details
Property Type Single Family Home
Listing Status Sold
Purchase Type For Sale
Square Footage 3,118 sqft
Price per Sqft $172
Subdivision Long Meadow Farms
MLS Listing ID 79474106
Sold Date 12/20/24
Style Traditional
Bedrooms 4
Full Baths 3
Half Baths 1
HOA Fees $75/ann
HOA Y/N 1
Year Built 2010
Annual Tax Amount $9,571
Tax Year 2023
Lot Size 9,659 Sqft
Acres 0.2217
Property Description
This home checks so many "must have" boxes. Beautiful one story, lightly lived in and well cared for by original owner. This home backs to the green space and creek and has great views. The owners suite has a sitting area/baywindow and a large walk-in closet. There are two guests rooms in the front of the home that share a bath, and another guest bedroom in the back of the home with a private bath and great views of the greenbelt and water. Right off the breakfast room is a flex room that can serve as a media area, second home office, sitting area, or home school room. This beautiful neighborhood is located right near the Grand Parkway for easy access to Katy, Sugar Land or the Westpark Tollway. There is a pool, sports courts, a fitness center, parks and dedicated paved walking trails.
Location
State TX
County Fort Bend
Community Long Meadow Farms
Area Fort Bend County North/Richmond
Rooms
Bedroom Description All Bedrooms Down,En-Suite Bath,Split Plan
Other Rooms Breakfast Room, Den, Formal Dining, Home Office/Study, Utility Room in House
Master Bathroom Half Bath, Primary Bath: Double Sinks, Primary Bath: Separate Shower, Secondary Bath(s): Tub/Shower Combo
Kitchen Butler Pantry, Kitchen open to Family Room, Pantry, Under Cabinet Lighting
Interior
Interior Features High Ceiling
Heating Central Gas
Cooling Central Electric
Flooring Carpet, Tile, Wood
Fireplaces Number 1
Fireplaces Type Gaslog Fireplace
Exterior
Parking Features Attached Garage, Tandem
Garage Spaces 3.0
Garage Description Double-Wide Driveway
Roof Type Composition
Street Surface Concrete,Curbs
Private Pool No
Building
Lot Description Greenbelt
Story 1
Foundation Slab
Lot Size Range 0 Up To 1/4 Acre
Builder Name Ryland
Water Water District
Structure Type Brick,Cement Board
New Construction No
Schools
Elementary Schools Adolphus Elementary School
Middle Schools Briscoe Junior High School
High Schools Foster High School
School District 33 - Lamar Consolidated
Others
HOA Fee Include Clubhouse,Recreational Facilities
Senior Community No
Restrictions Deed Restrictions
Tax ID 5121-21-001-0150-901
Ownership Full Ownership
Energy Description Ceiling Fans
Tax Rate 2.3081
Disclosures Mud, Sellers Disclosure
Special Listing Condition Mud, Sellers Disclosure
Read Less
Want to know what your home might be worth? Contact us for a FREE valuation!

Our team is ready to help you sell your home for the highest possible price ASAP

Bought with Keller Williams Premier Realty

