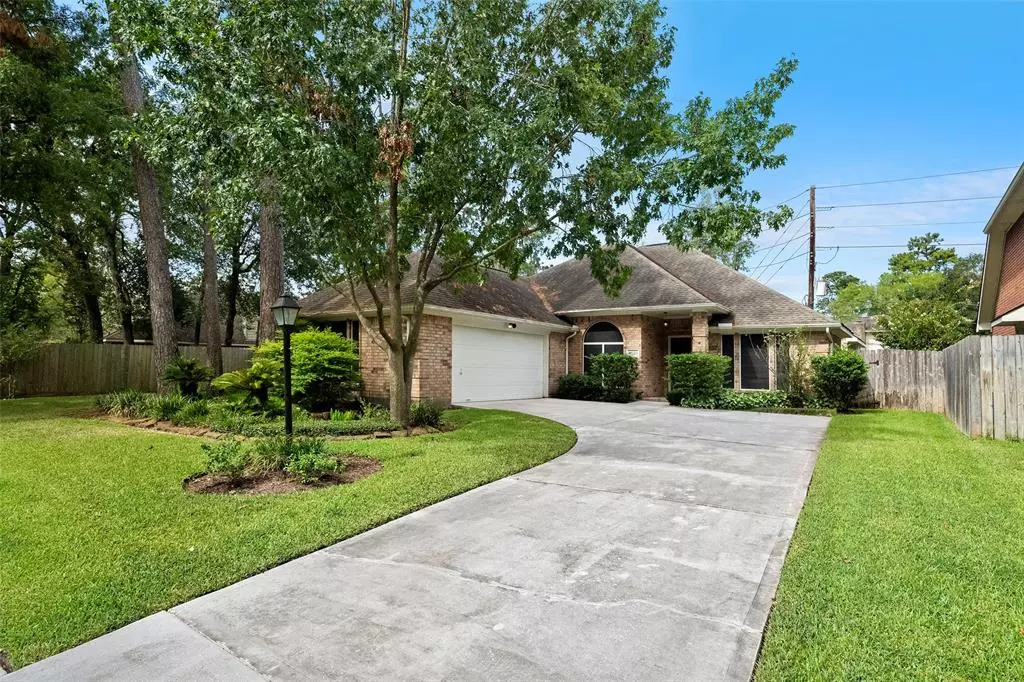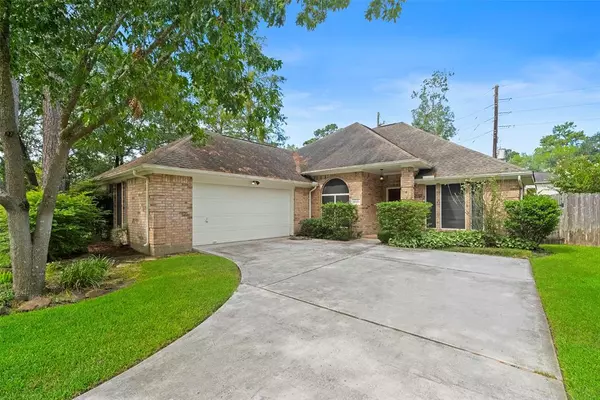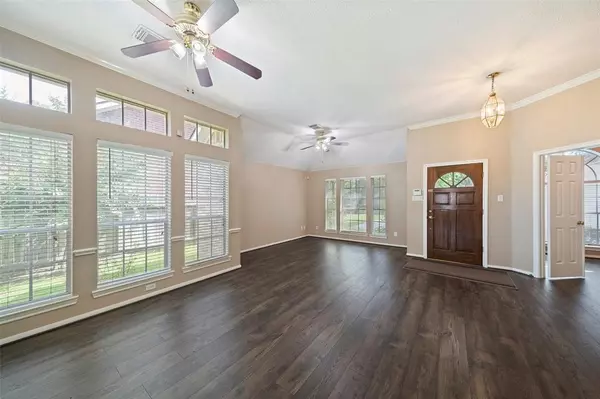$329,000
For more information regarding the value of a property, please contact us for a free consultation.
30211 Stoney Plain DR Spring, TX 77386
3 Beds
2 Baths
2,117 SqFt
Key Details
Property Type Single Family Home
Listing Status Sold
Purchase Type For Sale
Square Footage 2,117 sqft
Price per Sqft $153
Subdivision Imperial Oaks 02
MLS Listing ID 14859535
Sold Date 01/03/25
Style Ranch,Traditional
Bedrooms 3
Full Baths 2
HOA Fees $48/ann
HOA Y/N 1
Year Built 1993
Annual Tax Amount $6,337
Tax Year 2023
Lot Size 9,176 Sqft
Acres 0.2107
Property Description
Tastefully updated home nestled in the master-planned Imperial Oaks community, known for its top-rated schools. Ideally located just 5 minutes from I-45, Hardy Toll Road, and Grand Parkway, and a mere 10 minute drive to Exxon, The Woodlands Mall, and The Woodlands Waterway. Spacious open floorplan with high ceilings, two living areas, formal dining room and an inviting gaslog fireplace. Master suite offers a garden tub, dual walk-in closets and new carpet and tile flooring. Enjoy the beautifully landscaped yard, complete with mature trees, a large patio with a pergola, leaf-guard gutters and solar screens on all windows. Full sprinkler system, recent interior paint, upgraded kitchen, new flooring, security system, fiber internet, radiant barrier, and 30-year Timberline roof. Never flooded! Well appointed kitchen with large island, extensive cabinet space, granite countertops, and included refrigerator. A short walk to the community pool, pickleball, and tennis courts. Move-in ready.
Location
State TX
County Montgomery
Community Imperial Oaks
Area Spring Northeast
Rooms
Bedroom Description All Bedrooms Down,En-Suite Bath,Primary Bed - 1st Floor,Split Plan,Walk-In Closet
Other Rooms Breakfast Room, Family Room, Formal Dining, Home Office/Study, Living Area - 1st Floor, Utility Room in House
Den/Bedroom Plus 4
Kitchen Breakfast Bar, Island w/o Cooktop, Kitchen open to Family Room, Pantry
Interior
Interior Features Fire/Smoke Alarm, High Ceiling, Refrigerator Included, Window Coverings
Heating Central Gas
Cooling Central Electric
Flooring Carpet, Laminate, Tile
Fireplaces Number 1
Fireplaces Type Gaslog Fireplace
Exterior
Exterior Feature Back Yard, Back Yard Fenced, Patio/Deck, Porch, Side Yard, Sprinkler System, Subdivision Tennis Court
Parking Features Attached Garage
Garage Spaces 2.0
Garage Description Auto Garage Door Opener
Roof Type Composition
Street Surface Concrete,Curbs,Gutters
Private Pool No
Building
Lot Description Subdivision Lot
Story 1
Foundation Slab
Lot Size Range 0 Up To 1/4 Acre
Water Public Water, Water District
Structure Type Brick,Wood
New Construction No
Schools
Elementary Schools Kaufman Elementary School
Middle Schools Irons Junior High School
High Schools Oak Ridge High School
School District 11 - Conroe
Others
HOA Fee Include Recreational Facilities
Senior Community No
Restrictions Deed Restrictions
Tax ID 6115-02-26200
Energy Description Ceiling Fans,Digital Program Thermostat,Insulation - Blown Fiberglass,Radiant Attic Barrier
Acceptable Financing Cash Sale, Conventional, FHA, Investor, VA
Tax Rate 2.1027
Disclosures Mud, Sellers Disclosure
Listing Terms Cash Sale, Conventional, FHA, Investor, VA
Financing Cash Sale,Conventional,FHA,Investor,VA
Special Listing Condition Mud, Sellers Disclosure
Read Less
Want to know what your home might be worth? Contact us for a FREE valuation!

Our team is ready to help you sell your home for the highest possible price ASAP

Bought with Veronica Mendoza Realty, LLC.





