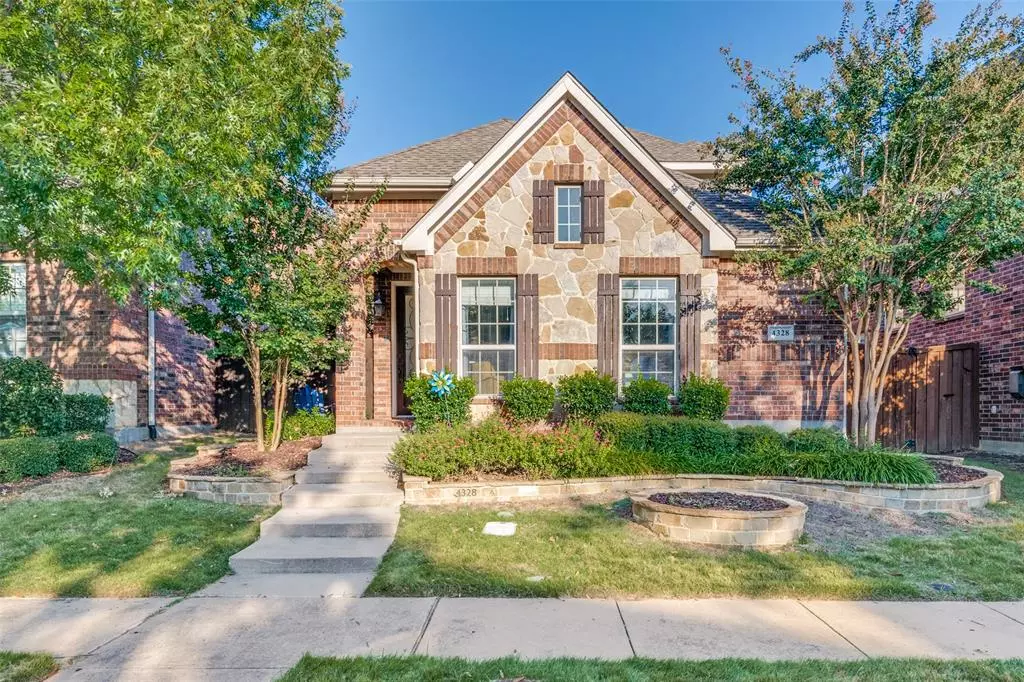$505,000
For more information regarding the value of a property, please contact us for a free consultation.
4328 Kestrel Way Carrollton, TX 75010
3 Beds
3 Baths
2,078 SqFt
Key Details
Property Type Single Family Home
Sub Type Single Family Residence
Listing Status Sold
Purchase Type For Sale
Square Footage 2,078 sqft
Price per Sqft $243
Subdivision Quail Creek North Ph 1
MLS Listing ID 20752811
Sold Date 01/02/25
Style Traditional
Bedrooms 3
Full Baths 2
Half Baths 1
HOA Fees $116/qua
HOA Y/N Mandatory
Year Built 2009
Annual Tax Amount $8,659
Lot Size 3,659 Sqft
Acres 0.084
Property Description
Welcome to this cozy home in the heart of Carrollton! As you step inside, you will be greeted by an inviting open floor plan that seamlessly blends comfort and style. The expansive living area features a wall full of windows for plenty of natural light, creating a warm and inviting atmosphere. The heart of the home, a generously sized kitchen, is perfect for culinary enthusiasts, offering abundant cabinetry, gas cooktop, wine cooler and breakfast bar. The primary suite is a tranquil retreat, complete with luxurious ensuite bathroom, boasting separate tub and shower with a large walk in closet. Upstairs are 2 spacious bedrooms with walk in closets that share a bathroom. The gameroom is perfect for office space, extra living area or kids hangout. The side yard is professionally landscaped and offers a beautiful spot for entertaining or relaxing and enjoying nature. An EF-5 rated tornado shelter is located in the garage for peace of mind and protection during our tumultuous Texas weather.
Location
State TX
County Denton
Community Community Pool
Direction From E Hebron Pkwy, turn north on Quail Creek Dr, turn west on Black Duck Terrace, turn north on Kestrel Way. Property is on the east side of the street.
Rooms
Dining Room 1
Interior
Interior Features Decorative Lighting, Granite Counters, Open Floorplan
Heating Central, Natural Gas
Cooling Ceiling Fan(s), Central Air, Electric
Flooring Carpet, Ceramic Tile, Engineered Wood
Appliance Dishwasher, Disposal, Electric Oven, Gas Cooktop, Microwave
Heat Source Central, Natural Gas
Laundry Utility Room, Full Size W/D Area
Exterior
Garage Spaces 2.0
Fence Wood
Community Features Community Pool
Utilities Available Alley, Cable Available, City Sewer, City Water, Community Mailbox, Concrete, Curbs, Individual Gas Meter, Sidewalk
Roof Type Composition
Total Parking Spaces 2
Garage Yes
Building
Lot Description Interior Lot, Landscaped, Sprinkler System
Story Two
Foundation Slab
Level or Stories Two
Structure Type Brick,Siding
Schools
Elementary Schools Indian Creek
Middle Schools Creek Valley
High Schools Hebron
School District Lewisville Isd
Others
Ownership Johnson and Gayle
Acceptable Financing Cash, Conventional, FHA, VA Loan
Listing Terms Cash, Conventional, FHA, VA Loan
Financing FHA
Special Listing Condition Survey Available
Read Less
Want to know what your home might be worth? Contact us for a FREE valuation!

Our team is ready to help you sell your home for the highest possible price ASAP

©2025 North Texas Real Estate Information Systems.
Bought with Pedro Vergara • TDRealty

