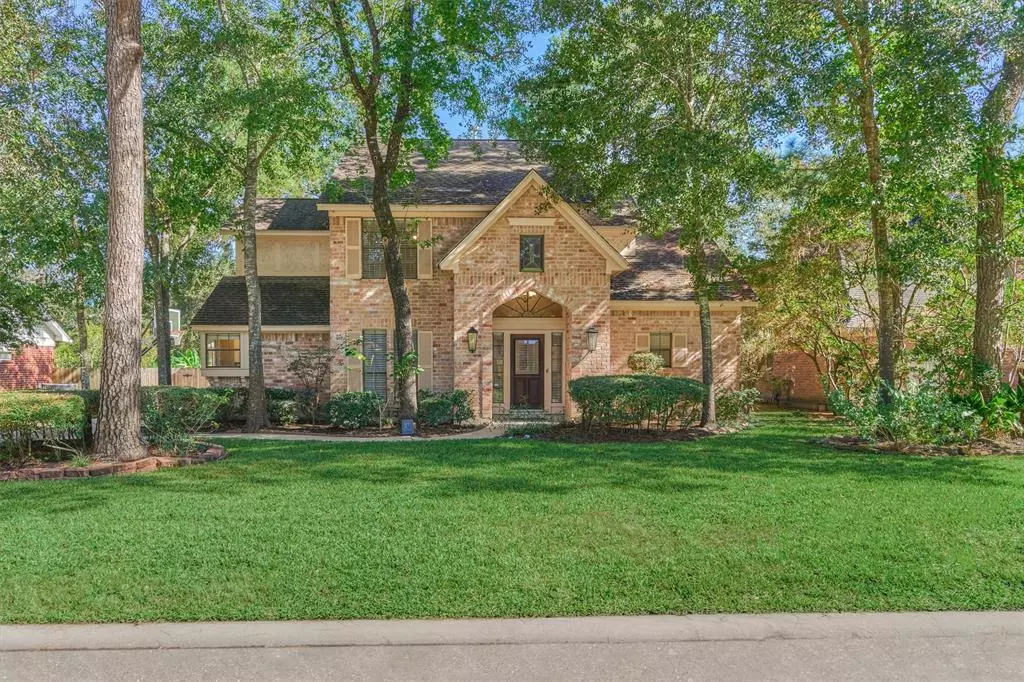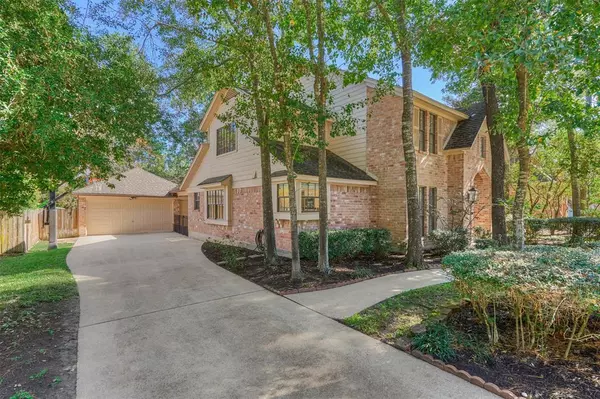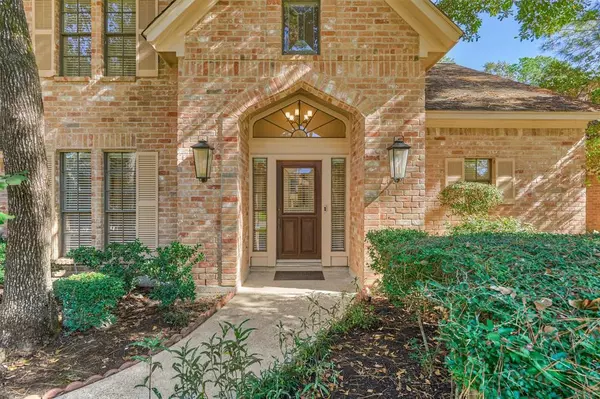$599,900
For more information regarding the value of a property, please contact us for a free consultation.
89 Towering Pines DR The Woodlands, TX 77381
4 Beds
2.1 Baths
2,748 SqFt
Key Details
Property Type Single Family Home
Listing Status Sold
Purchase Type For Sale
Square Footage 2,748 sqft
Price per Sqft $205
Subdivision The Woodlands
MLS Listing ID 31569279
Sold Date 12/27/24
Style Traditional
Bedrooms 4
Full Baths 2
Half Baths 1
Year Built 1983
Annual Tax Amount $7,674
Tax Year 2024
Lot Size 9,052 Sqft
Acres 0.2078
Property Description
Lovely Jay Wendell Custom Home in the Sought-After Split Rock Neighborhood in the Village of Panther Creek in The Woodlands. Home Exudes a Sense of Tradition and Warmth with Its Custom Features Including Hardwood Flooring, Large Family Room w/Brick Corner Gas Log Fireplace, Painted Wood-Block Paneling, Primary Bedroom & Bath on the 1st Floor, Game Room w/Built-Ins and 3 Bedrooms Up. Living Room and Primary Bedroom Overlook the Beautiful Rock Waterfall Pool & Spa. A/C Compressor Replaced 2022, Water Heater 2024. Great Upfront Location in The Woodlands Close to Hughes Landing, Market Street, Northshore Park, Hospitals, Shopping and Restaurants. Just minutes to I-45. If You are a Nature Lover, You Will Love The Woodlands with its Parks, Pools, Stocked Ponds, 220 Miles of Hike and Bike Trails, 151 Parks, Pickle Ball and Tennis Courts.
Location
State TX
County Montgomery
Community The Woodlands
Area The Woodlands
Rooms
Bedroom Description Primary Bed - 1st Floor
Other Rooms Breakfast Room, Family Room, Formal Dining, Gameroom Up, Utility Room in House
Master Bathroom Primary Bath: Double Sinks, Primary Bath: Separate Shower
Interior
Interior Features Crown Molding, Fire/Smoke Alarm, Formal Entry/Foyer, Window Coverings
Heating Central Gas
Cooling Central Electric
Flooring Carpet, Tile, Wood
Fireplaces Number 1
Fireplaces Type Gaslog Fireplace
Exterior
Exterior Feature Back Yard Fenced, Patio/Deck, Spa/Hot Tub
Parking Features Attached/Detached Garage
Garage Spaces 2.0
Garage Description Auto Garage Door Opener
Pool In Ground, Pool With Hot Tub Attached
Roof Type Composition
Street Surface Concrete,Curbs,Gutters
Private Pool Yes
Building
Lot Description Subdivision Lot
Faces Southwest
Story 2
Foundation Slab
Lot Size Range 0 Up To 1/4 Acre
Water Water District
Structure Type Brick
New Construction No
Schools
Elementary Schools Sally Ride Elementary School
Middle Schools Knox Junior High School
High Schools The Woodlands College Park High School
School District 11 - Conroe
Others
Senior Community No
Restrictions Deed Restrictions
Tax ID 9726-17-02400
Energy Description Attic Vents,Ceiling Fans
Acceptable Financing Cash Sale, Conventional, FHA, VA
Tax Rate 1.73
Disclosures Mud
Listing Terms Cash Sale, Conventional, FHA, VA
Financing Cash Sale,Conventional,FHA,VA
Special Listing Condition Mud
Read Less
Want to know what your home might be worth? Contact us for a FREE valuation!

Our team is ready to help you sell your home for the highest possible price ASAP

Bought with Zarco Properties, LLC





