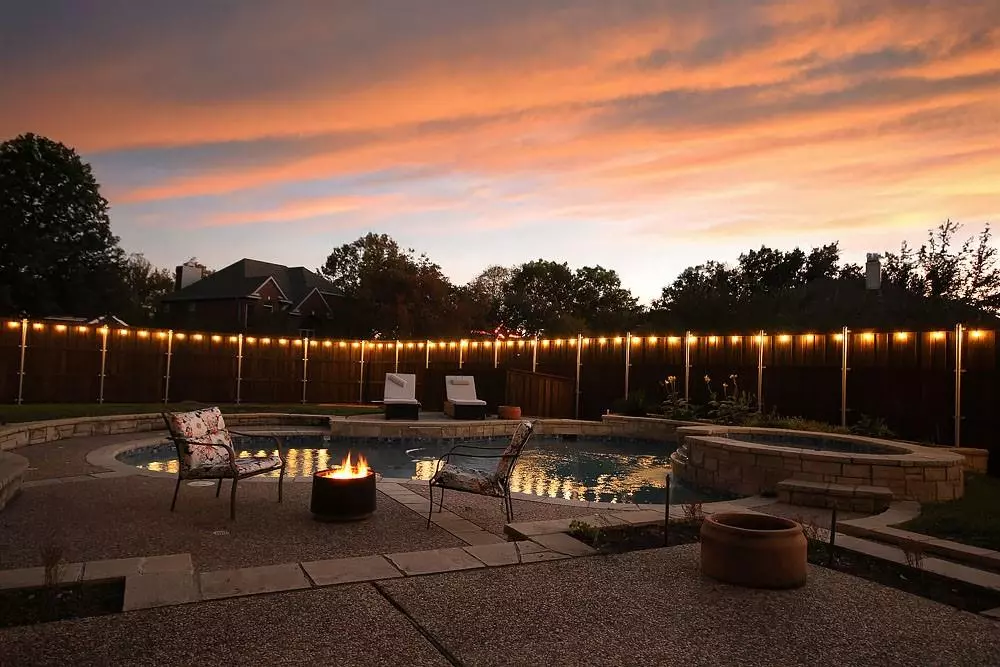$720,000
For more information regarding the value of a property, please contact us for a free consultation.
3311 Kingston Drive Richardson, TX 75082
5 Beds
4 Baths
4,261 SqFt
Key Details
Property Type Single Family Home
Sub Type Single Family Residence
Listing Status Sold
Purchase Type For Sale
Square Footage 4,261 sqft
Price per Sqft $168
Subdivision Wyndsor Estates Ph I
MLS Listing ID 20759264
Sold Date 12/31/24
Bedrooms 5
Full Baths 3
Half Baths 1
HOA Fees $40/qua
HOA Y/N Mandatory
Year Built 1992
Annual Tax Amount $14,124
Lot Size 0.320 Acres
Acres 0.32
Property Description
BEAUTIFUL home with over $75k of updates in the past 6 months. NEW ROOF, FENCE, POOL EQUIP, INSULATION, and MORE, and at a BARGAIN for the price per square ft! Step inside the two story home to find an UPDATED kitchen with double ovens, leathered granite, subzero fridge, beverage center, a big walk-in pantry, formal dining, and flex space. Your family room is made for cozy evenings with a gas log fireplace, and the laundry room is HUGE, leading to the XL 3 car garage for all your toys. Head upstairs for all bedrooms, with a large primary bedroom, XL walk in closet, and gorgeous updated bath with soaking tub. You'll find 4 additional bedrooms, another being an en-suite that every teen or MIL dreams about. Finish off the space with the large media room with more storage. The fun never ends inside, but head out back to the entertainers dream! This corner lot provides a large yard and HEATED pool and spa for endless hours of enjoyment. Absolutely STUNNING in the evenings around a firepit.
Location
State TX
County Collin
Direction From President George Bush Turnpike, exit on Renner Rd. Turn East on Renner. Turn right on Brand, Left on Exeter, Right on Waltham, Left on Stonehenge, Right on Kingston Drive.
Rooms
Dining Room 2
Interior
Interior Features Built-in Features, Built-in Wine Cooler, Chandelier, Decorative Lighting, Double Vanity, Eat-in Kitchen, Granite Counters, High Speed Internet Available, Kitchen Island, Multiple Staircases, Natural Woodwork, Pantry, Vaulted Ceiling(s), Walk-In Closet(s)
Heating Natural Gas
Cooling Central Air
Flooring Carpet, Ceramic Tile
Fireplaces Number 1
Fireplaces Type Family Room, Gas Logs
Appliance Built-in Refrigerator, Dishwasher, Disposal, Electric Cooktop, Double Oven, Vented Exhaust Fan
Heat Source Natural Gas
Laundry Laundry Chute, Full Size W/D Area
Exterior
Exterior Feature Lighting
Garage Spaces 3.0
Fence Back Yard, Wood
Pool Fenced, Gunite, Heated, In Ground, Outdoor Pool, Pool/Spa Combo, Waterfall
Utilities Available City Sewer, City Water
Roof Type Asphalt,Shingle
Total Parking Spaces 3
Garage Yes
Private Pool 1
Building
Lot Description Corner Lot, Sprinkler System
Story Two
Foundation Slab
Level or Stories Two
Structure Type Brick
Schools
Elementary Schools Miller
Middle Schools Murphy
High Schools Mcmillen
School District Plano Isd
Others
Ownership Crystal & Trevor Sheeley
Acceptable Financing Cash, Conventional, FHA, VA Loan
Listing Terms Cash, Conventional, FHA, VA Loan
Financing Conventional
Read Less
Want to know what your home might be worth? Contact us for a FREE valuation!

Our team is ready to help you sell your home for the highest possible price ASAP

©2025 North Texas Real Estate Information Systems.
Bought with Brent Barnes • 180 Relocation, LLC

