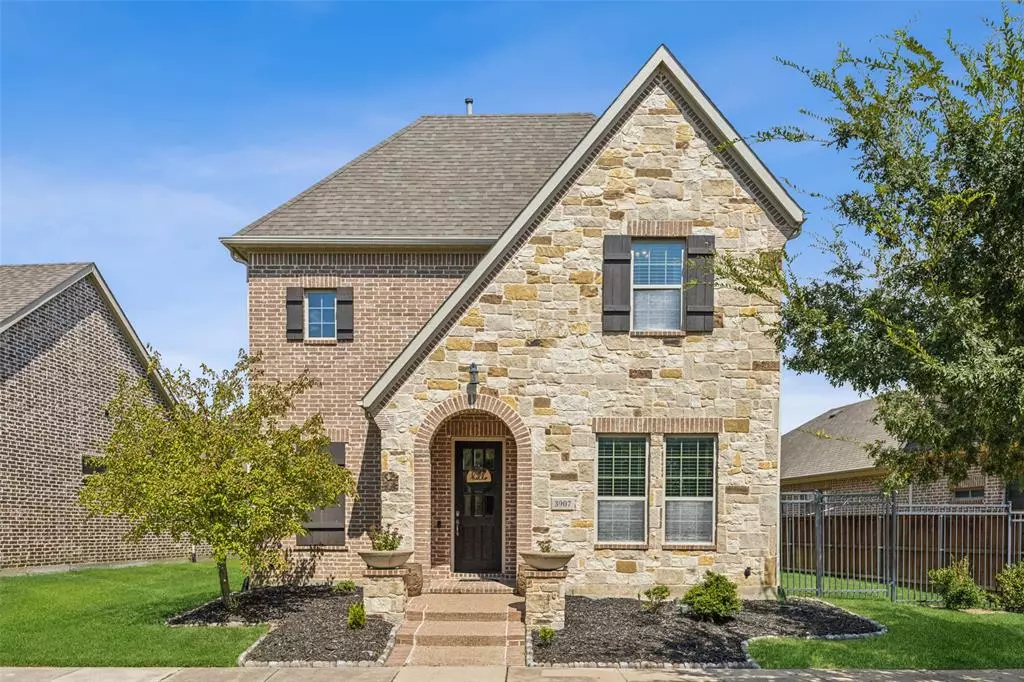$595,995
For more information regarding the value of a property, please contact us for a free consultation.
3907 Plum Vista Place Arlington, TX 76005
4 Beds
3 Baths
2,806 SqFt
Key Details
Property Type Single Family Home
Sub Type Single Family Residence
Listing Status Sold
Purchase Type For Sale
Square Footage 2,806 sqft
Price per Sqft $212
Subdivision Viridian Add
MLS Listing ID 20701379
Sold Date 12/30/24
Style Traditional
Bedrooms 4
Full Baths 3
HOA Fees $98/qua
HOA Y/N Mandatory
Year Built 2013
Annual Tax Amount $15,228
Lot Size 5,967 Sqft
Acres 0.137
Property Description
MOTIVATED SELLERS: Gorgeous two-story home nestled in the master-planned Viridian community, offering fabulous resort-style amenities that will have you feeling like everyday is a vacation! The stylish interior offers lots of natural light, soft color scheme, and an open concept living area that seamlessly connects to the magazine worthy kitchen & will certainly be the setting for many future gatherings! Anchored by a large center island & equipped with stainless appliances, a uniquely large walk-in pantry space with built-in shelving, and hand-scraped hardwood that flow throughout the main areas! The split primary allows for privacy & offers a walk-in shower & large WIC to keep organized! The main level bedroom & full bath is perfect for guests or could flex as a office. Tankless hot water heater! Energy efficient low-E, double paned windows exceed requirements per climate zone, 16 SEER HVAC system. Outdoor patio is bricked to match the home exterior & has natural gas plumbed for grill-outdoor kitchen.
Location
State TX
County Tarrant
Community Club House, Community Dock, Community Pool, Fishing, Greenbelt, Jogging Path/Bike Path, Lake, Park, Playground
Direction From Euless Blvd & FM157-S Industrial Blvd. Head south on FM157. Turn left onto Blue Lake Blvd, turn right onto Jasmine Fox Ln, left onto Harris Hawk Way, right onto Plum Vista Pl. House will be on the left.
Rooms
Dining Room 1
Interior
Interior Features High Speed Internet Available, Open Floorplan, Sound System Wiring, Vaulted Ceiling(s)
Heating Central, ENERGY STAR Qualified Equipment, Fireplace(s), Natural Gas
Cooling Ceiling Fan(s), Central Air, Electric, ENERGY STAR Qualified Equipment, Humidity Control
Flooring Carpet, Ceramic Tile, Hardwood
Fireplaces Number 1
Fireplaces Type Gas Logs
Appliance Dishwasher, Disposal, Electric Water Heater, Gas Range, Microwave, Plumbed For Gas in Kitchen, Vented Exhaust Fan
Heat Source Central, ENERGY STAR Qualified Equipment, Fireplace(s), Natural Gas
Laundry Electric Dryer Hookup, Utility Room, Full Size W/D Area, Washer Hookup
Exterior
Exterior Feature Covered Patio/Porch, Rain Gutters
Garage Spaces 2.0
Fence Back Yard, Gate, Perimeter, Wood, Wrought Iron
Community Features Club House, Community Dock, Community Pool, Fishing, Greenbelt, Jogging Path/Bike Path, Lake, Park, Playground
Utilities Available Aerobic Septic, Alley, City Sewer, City Water, Electricity Connected, Individual Gas Meter, Individual Water Meter, Natural Gas Available, Underground Utilities
Roof Type Shingle
Total Parking Spaces 2
Garage Yes
Building
Lot Description Few Trees, Interior Lot, Landscaped, Sprinkler System, Subdivision
Story Two
Foundation Slab
Level or Stories Two
Structure Type Brick
Schools
Elementary Schools Viridian
High Schools Trinity
School District Hurst-Euless-Bedford Isd
Others
Restrictions Unknown Encumbrance(s)
Ownership on file
Acceptable Financing Cash, Conventional, FHA, VA Loan
Listing Terms Cash, Conventional, FHA, VA Loan
Financing Conventional
Read Less
Want to know what your home might be worth? Contact us for a FREE valuation!

Our team is ready to help you sell your home for the highest possible price ASAP

©2025 North Texas Real Estate Information Systems.
Bought with Pailing Hsu • Keller Williams Central

