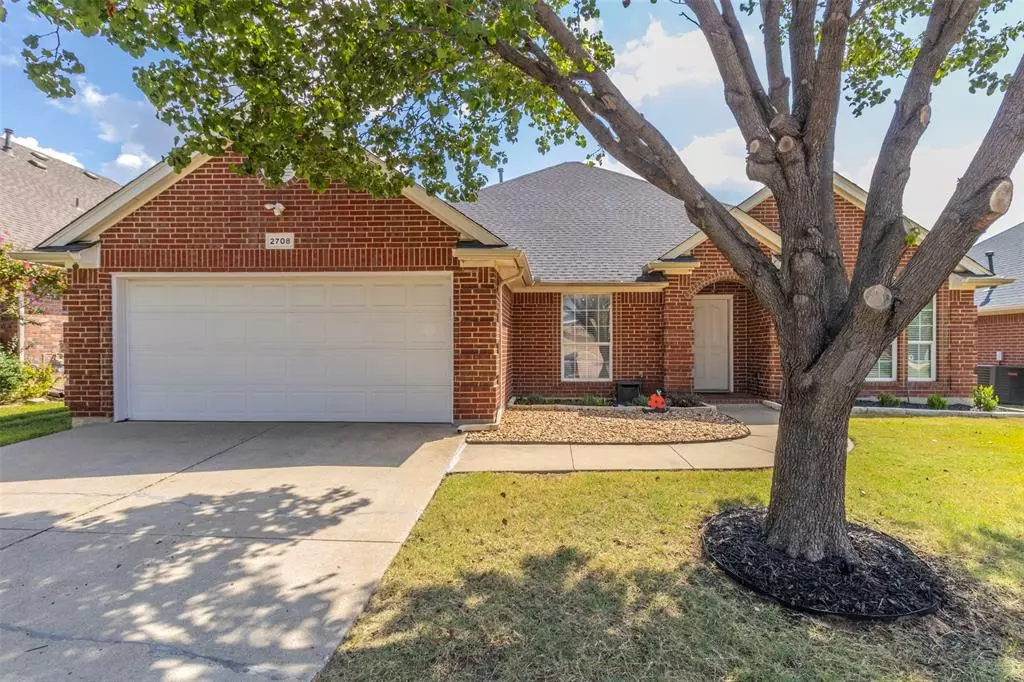$339,000
For more information regarding the value of a property, please contact us for a free consultation.
2708 Gray Rock Drive Fort Worth, TX 76131
3 Beds
2 Baths
1,996 SqFt
Key Details
Property Type Single Family Home
Sub Type Single Family Residence
Listing Status Sold
Purchase Type For Sale
Square Footage 1,996 sqft
Price per Sqft $169
Subdivision Crossing At Fossil Creek The
MLS Listing ID 20664611
Sold Date 12/23/24
Style Traditional
Bedrooms 3
Full Baths 2
HOA Fees $38/ann
HOA Y/N Mandatory
Year Built 2003
Annual Tax Amount $6,812
Lot Size 6,621 Sqft
Acres 0.152
Property Description
Welcome to your dream home in the Eagle Mountain School District! This stunning 3-bed, 2-bath residence blends style and functionality with a spacious open floor plan, vaulted ceilings, and elegant crown molding. The beautifully designed kitchen features granite countertops, stainless steel appliances, and overlooks the inviting living area. The master suite offers a large walk-in closet and a smart split floor plan for added privacy.
Enjoy a formal dining room for special occasions and a versatile flex-office room. High-quality LVP flooring and a gas fireplace add modern touches and coziness. Step outside to a covered porch with serene views of the expansive backyard and no back neighbor for added privacy. The home also includes a smart thermostat and hardwired CCTV security system. Conveniently located near I-35 and I-820, this home provides quick commutes and access to community amenities like a pool, playground, and soccer field. Don't miss this gem—schedule a visit today!
Location
State TX
County Tarrant
Community Community Pool, Playground
Direction Take I35 to Western Center and head west. Turn left on Old denton, turn right on Flippin Way, Left on Gray rock and house is on the right.
Rooms
Dining Room 2
Interior
Interior Features Other
Heating Central
Cooling Central Air, Electric
Flooring Carpet, Laminate, Tile
Fireplaces Number 1
Fireplaces Type Wood Burning
Appliance Dishwasher, Disposal, Electric Range, Vented Exhaust Fan
Heat Source Central
Laundry Full Size W/D Area
Exterior
Exterior Feature Covered Patio/Porch, Rain Gutters
Garage Spaces 2.0
Fence Wood
Community Features Community Pool, Playground
Utilities Available City Sewer, City Water
Roof Type Composition
Total Parking Spaces 2
Garage Yes
Building
Story One
Foundation Slab
Level or Stories One
Structure Type Brick,Siding
Schools
Elementary Schools Northbrook
Middle Schools Prairie Vista
High Schools Saginaw
School District Eagle Mt-Saginaw Isd
Others
Ownership See Tax
Acceptable Financing Cash, Conventional, VA Loan
Listing Terms Cash, Conventional, VA Loan
Financing FHA
Read Less
Want to know what your home might be worth? Contact us for a FREE valuation!

Our team is ready to help you sell your home for the highest possible price ASAP

©2025 North Texas Real Estate Information Systems.
Bought with Ruby Benoit • INC REALTY, LLC

