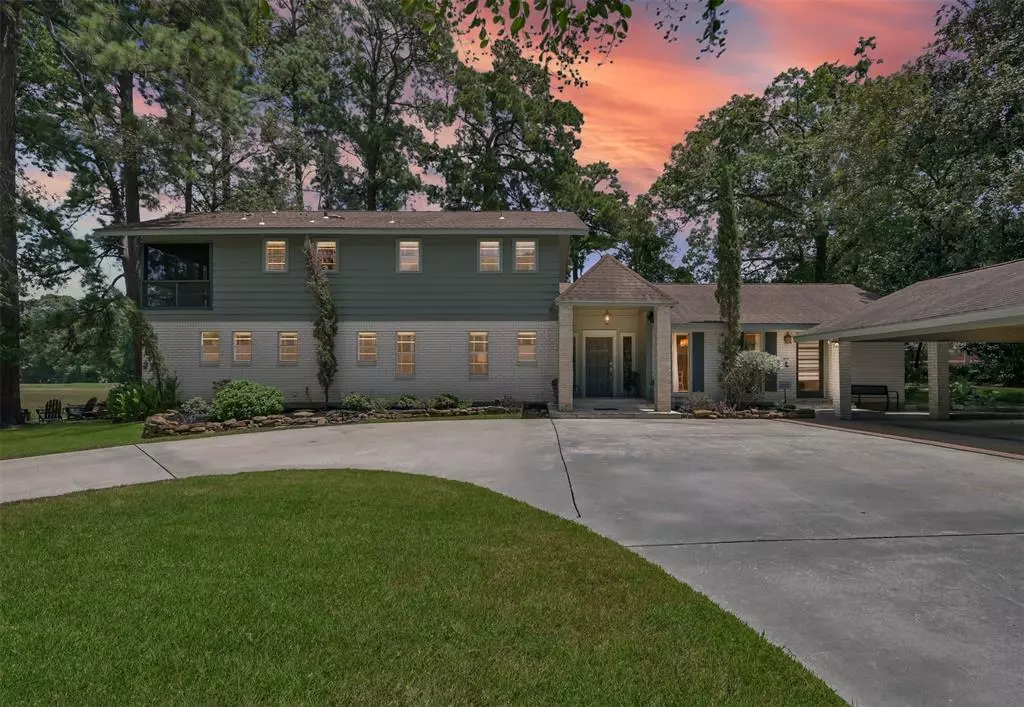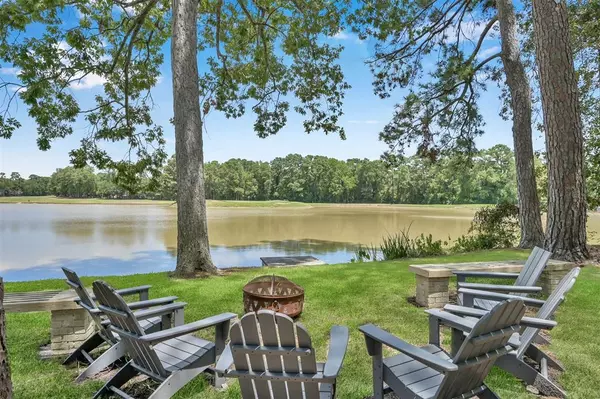$475,000
For more information regarding the value of a property, please contact us for a free consultation.
43 Winged Foot DR Panorama Village, TX 77304
4 Beds
3.1 Baths
4,066 SqFt
Key Details
Property Type Single Family Home
Listing Status Sold
Purchase Type For Sale
Square Footage 4,066 sqft
Price per Sqft $111
Subdivision Panorama
MLS Listing ID 65208350
Sold Date 12/20/24
Style Traditional
Bedrooms 4
Full Baths 3
Half Baths 1
Year Built 1967
Annual Tax Amount $8,426
Tax Year 2023
Lot Size 0.395 Acres
Acres 0.3953
Property Description
Incredible value in this 4 bed 3.5 bath waterfront home located on a premium golf course lot in the legendary community of Panorama Village. Panorama Village was built around a 27 hole golf course and features beautiful 13,000SF clubhouse, 3 parks, pool, and a pavillion. Entertain family and friends in the spacious family room with cozy fireplace and wet bar equipped with a wine cooler. Nicely updated kitchen with high end built in fridge and plentiful cabinet storage. Relax in your 300+ sqft screened-in balcony overlooking the lake or cuddle up next to the fire pit on those chilly nights. Enjoy fishing on your personal pier or kayaking on the private lake in your backyard. Not to mention you are just a short drive to the beautiful Lake Conroe. Golfers dream with dedicated golf cart garage and one of the best views of the signature 21st hole island green. Abundant storage and a workshop. Large circle driveway. Neighbors on only one side! Kayaks and paddle boat included!!
Location
State TX
County Montgomery
Area Lake Conroe Area
Rooms
Bedroom Description 2 Bedrooms Down,En-Suite Bath,Primary Bed - 1st Floor,Sitting Area,Walk-In Closet
Other Rooms 1 Living Area, Breakfast Room, Formal Dining, Formal Living, Home Office/Study, Library, Living Area - 1st Floor, Utility Room in House
Master Bathroom Half Bath, Primary Bath: Double Sinks
Kitchen Butler Pantry, Pantry
Interior
Interior Features Alarm System - Owned, Balcony, High Ceiling, Refrigerator Included, Wet Bar, Window Coverings
Heating Central Electric
Cooling Central Electric
Flooring Carpet, Tile, Wood
Fireplaces Number 1
Fireplaces Type Gaslog Fireplace, Wood Burning Fireplace
Exterior
Exterior Feature Back Yard, Balcony, Covered Patio/Deck, Not Fenced, Patio/Deck, Private Driveway, Screened Porch, Side Yard, Sprinkler System, Subdivision Tennis Court, Workshop
Parking Features Detached Garage
Garage Spaces 1.0
Carport Spaces 2
Garage Description Additional Parking, Circle Driveway, Golf Cart Garage, Workshop
Waterfront Description Lake View,Lakefront
Roof Type Composition
Street Surface Asphalt
Private Pool No
Building
Lot Description In Golf Course Community, On Golf Course, Subdivision Lot, Water View, Waterfront, Wooded
Faces West
Story 2
Foundation Slab
Lot Size Range 1/4 Up to 1/2 Acre
Sewer Public Sewer
Water Public Water
Structure Type Brick,Stone,Wood
New Construction No
Schools
Elementary Schools Lagway Elementary School
Middle Schools Robert P. Brabham Middle School
High Schools Willis High School
School District 56 - Willis
Others
Senior Community No
Restrictions Deed Restrictions
Tax ID 7745-02-04300
Energy Description Attic Vents,Ceiling Fans
Acceptable Financing Cash Sale, Conventional, FHA, Seller May Contribute to Buyer's Closing Costs, USDA Loan, VA
Tax Rate 2.3821
Disclosures Other Disclosures, Sellers Disclosure
Listing Terms Cash Sale, Conventional, FHA, Seller May Contribute to Buyer's Closing Costs, USDA Loan, VA
Financing Cash Sale,Conventional,FHA,Seller May Contribute to Buyer's Closing Costs,USDA Loan,VA
Special Listing Condition Other Disclosures, Sellers Disclosure
Read Less
Want to know what your home might be worth? Contact us for a FREE valuation!

Our team is ready to help you sell your home for the highest possible price ASAP

Bought with JPAR - The Sears Group





