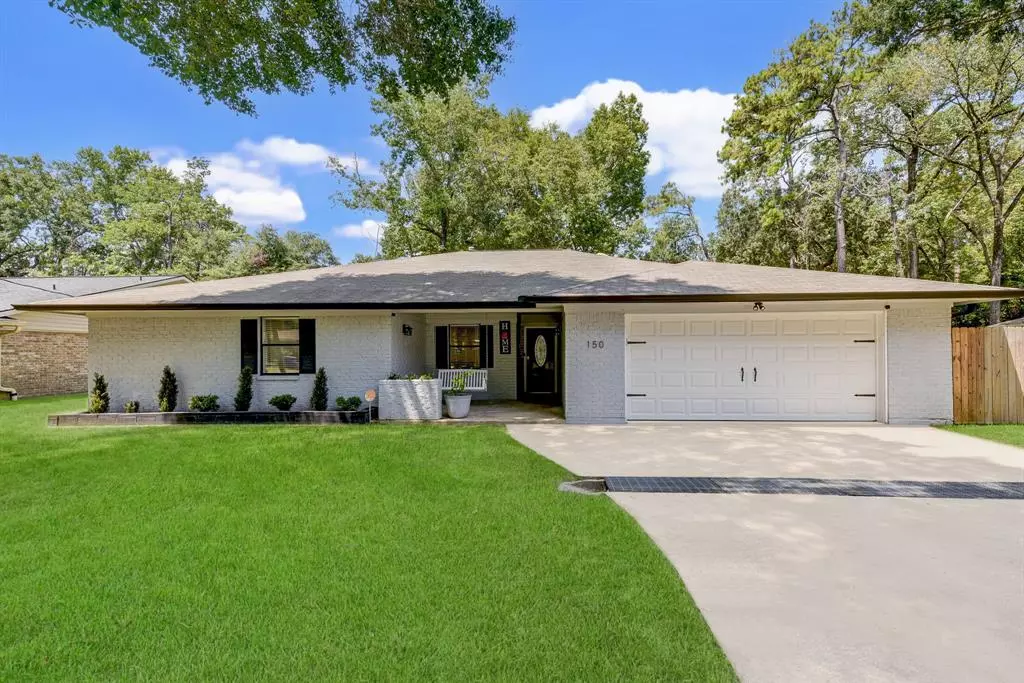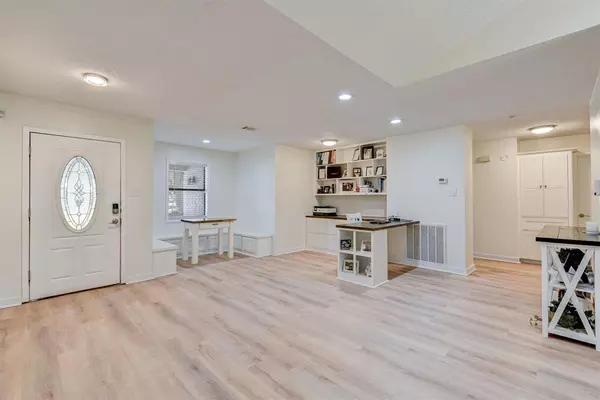$320,000
For more information regarding the value of a property, please contact us for a free consultation.
150 Mockingbird LN Livingston, TX 77351
3 Beds
2 Baths
2,042 SqFt
Key Details
Property Type Single Family Home
Listing Status Sold
Purchase Type For Sale
Square Footage 2,042 sqft
Price per Sqft $148
Subdivision Enchanted Forest
MLS Listing ID 22451706
Sold Date 12/20/24
Style Traditional
Bedrooms 3
Full Baths 2
Year Built 1984
Annual Tax Amount $4,149
Tax Year 2024
Lot Size 0.337 Acres
Acres 0.3374
Property Description
Welcome to your dream home in the heart of Livingston! This recently updated, spacious 3-bedrm, 2-bathrm home offers a modern open floor plan, perfect for both entertaining & everyday living. Nestled in a serene, family-friendly neighborhood, this home combines comfort with convenience. Step inside to discover a fresh, contemporary interior with stylish finishes & an abundance of natural light. The open layout seamlessly connects the living, dining, & kitchen areas. The primary suite is a true retreat, complete with a private en-suite bathrm & oversized shower. Two additional well-sized bedrooms provide flexibility for family & guests. A standout feature of this property is the expansive backyard. Enjoy outdoor living at its finest with a large, fully-fenced yard that directly backs up to a beautiful city park, offering fantastic amenities including pickleball courts, a sparkling pool, and well-maintained tennis courts, providing endless recreational options right at your doorstep.
Location
State TX
County Polk
Area Livingston Area
Rooms
Bedroom Description Primary Bed - 1st Floor
Other Rooms Family Room, Home Office/Study, Kitchen/Dining Combo, Living Area - 1st Floor, Utility Room in Garage
Master Bathroom Full Secondary Bathroom Down, Primary Bath: Double Sinks, Primary Bath: Shower Only, Secondary Bath(s): Tub/Shower Combo
Kitchen Kitchen open to Family Room
Interior
Interior Features Fire/Smoke Alarm, High Ceiling
Heating Central Gas
Cooling Central Electric
Flooring Vinyl Plank
Fireplaces Number 1
Fireplaces Type Wood Burning Fireplace
Exterior
Exterior Feature Back Yard, Back Yard Fenced, Patio/Deck, Side Yard
Parking Features Attached Garage
Garage Spaces 2.0
Garage Description Double-Wide Driveway
Roof Type Composition
Street Surface Concrete
Private Pool No
Building
Lot Description Subdivision Lot
Faces East
Story 1
Foundation Slab
Lot Size Range 1/4 Up to 1/2 Acre
Sewer Public Sewer
Water Public Water
Structure Type Brick
New Construction No
Schools
Elementary Schools Lisd Open Enroll
Middle Schools Livingston Junior High School
High Schools Livingston High School
School District 103 - Livingston
Others
Senior Community No
Restrictions Deed Restrictions
Tax ID E0800-0060-00
Energy Description Ceiling Fans,Digital Program Thermostat,Energy Star Appliances,Insulation - Blown Cellulose
Acceptable Financing Cash Sale, Conventional, FHA, VA
Tax Rate 1.5016
Disclosures Sellers Disclosure
Listing Terms Cash Sale, Conventional, FHA, VA
Financing Cash Sale,Conventional,FHA,VA
Special Listing Condition Sellers Disclosure
Read Less
Want to know what your home might be worth? Contact us for a FREE valuation!

Our team is ready to help you sell your home for the highest possible price ASAP

Bought with Navarro Realty, LLC





