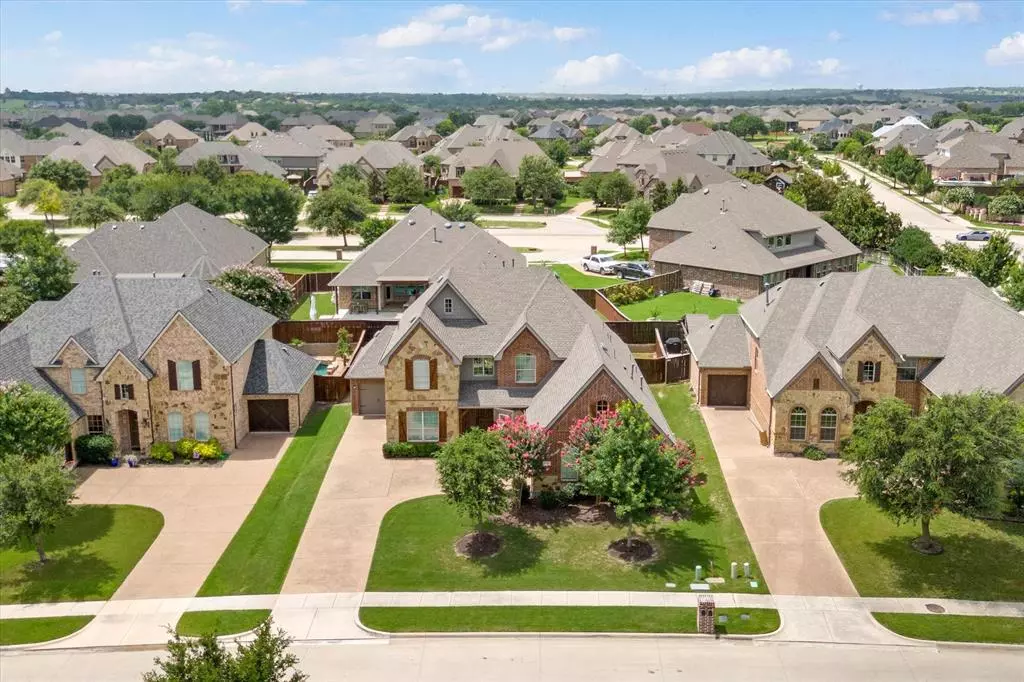$775,000
For more information regarding the value of a property, please contact us for a free consultation.
2702 Broadway Drive Trophy Club, TX 76262
4 Beds
4 Baths
3,238 SqFt
Key Details
Property Type Single Family Home
Sub Type Single Family Residence
Listing Status Sold
Purchase Type For Sale
Square Footage 3,238 sqft
Price per Sqft $239
Subdivision The Highlands At Trophy Club N
MLS Listing ID 20754661
Sold Date 12/20/24
Style Traditional
Bedrooms 4
Full Baths 4
HOA Fees $43/ann
HOA Y/N Mandatory
Year Built 2009
Annual Tax Amount $11,237
Lot Size 8,712 Sqft
Acres 0.2
Property Description
Located in the Highlands at Trophy Club neighborhood this move-in ready home has great curb appeal, a fabulous open floor plan, private office, formal dining, plus an inviting living room with soaring two-story stone fireplace & wall of windows. 4 bedrooms, 4 full baths, primary & guest down, 2 additional bedrooms with ensuite baths, built-in desk & a game room upstairs. The kitchen offers abundant cabinetry, walk-in pantry, granite counters, gas cooktop, large center island, adjoining breakfast nook. Spacious & secluded primary suite has sitting area, ensuite bath with dual vanities, large walk-in closet. Other highlights include extensive natural light, great storage, 3 car garage perfect for golf cart, directly across from green space. Ideal location near major highways, restaurants, and shopping. Freedom Dog Park, Trophy Club Community Pool and Splash Pad, soccer fields, baseball fields, Grapevine Lake Park, Trophy Club Country Club, are all minutes away. 15 min to DFW airport!
Location
State TX
County Denton
Direction From Hwy 114, take Trophy Lake Drive exit. Take 2nd exit on roundabout onto Trophy Club Drive. Left on Highlands Drive. Right on Broadway.
Rooms
Dining Room 2
Interior
Interior Features Decorative Lighting, Eat-in Kitchen, Flat Screen Wiring, Granite Counters, High Speed Internet Available, Kitchen Island, Pantry, Sound System Wiring, Walk-In Closet(s)
Heating Natural Gas, Zoned
Cooling Ceiling Fan(s), Central Air, Zoned
Flooring Carpet, Ceramic Tile, Wood
Fireplaces Number 1
Fireplaces Type Gas Logs, Stone
Appliance Dishwasher, Disposal, Gas Cooktop, Gas Water Heater, Microwave
Heat Source Natural Gas, Zoned
Exterior
Garage Spaces 3.0
Utilities Available MUD Sewer, MUD Water
Roof Type Composition
Total Parking Spaces 3
Garage Yes
Building
Story Two
Foundation Slab
Level or Stories Two
Structure Type Brick
Schools
Elementary Schools Beck
Middle Schools Medlin
High Schools Byron Nelson
School District Northwest Isd
Others
Ownership See Tax
Acceptable Financing Cash, Conventional, FHA, VA Loan
Listing Terms Cash, Conventional, FHA, VA Loan
Financing Conventional
Read Less
Want to know what your home might be worth? Contact us for a FREE valuation!

Our team is ready to help you sell your home for the highest possible price ASAP

©2025 North Texas Real Estate Information Systems.
Bought with Ying Xu • RE/MAX Dallas Suburbs

