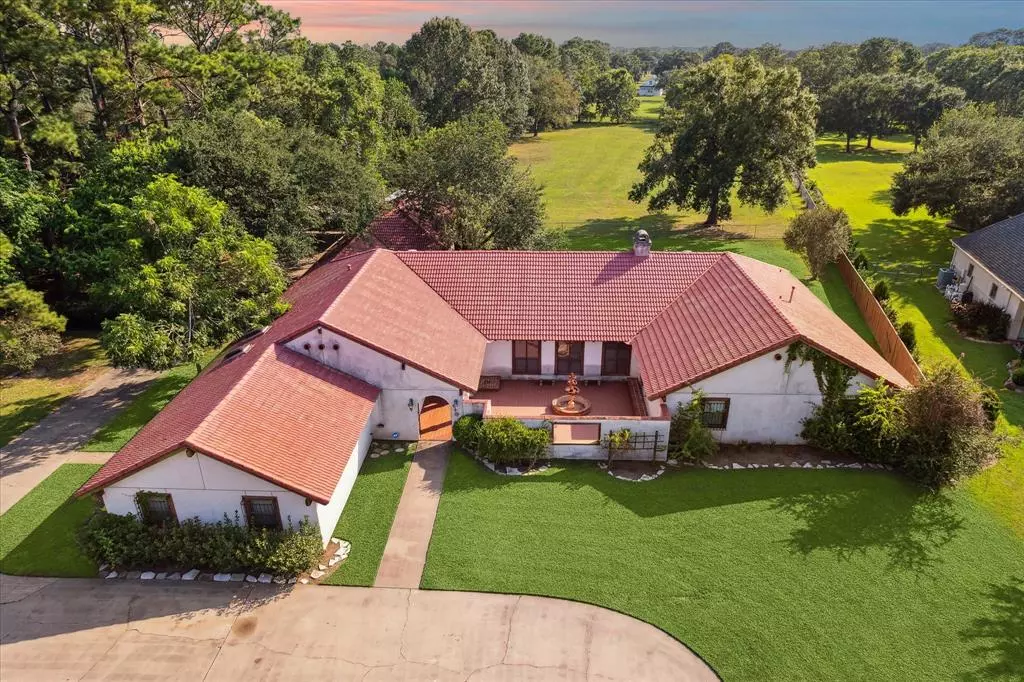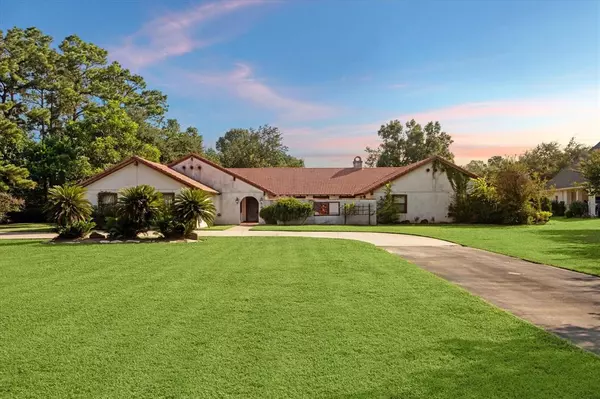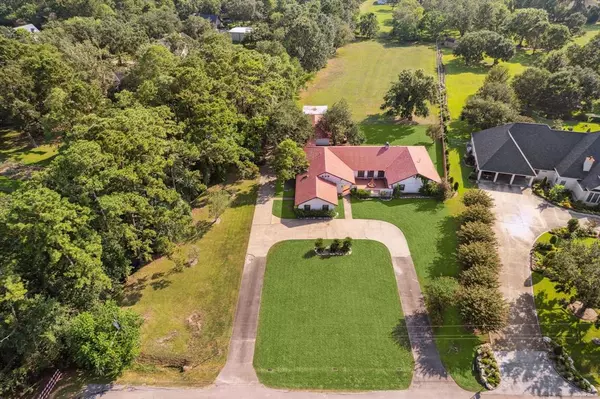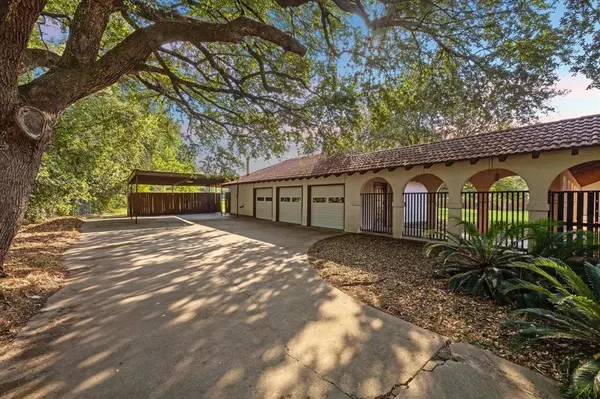$700,000
For more information regarding the value of a property, please contact us for a free consultation.
1802 Taylor LN Pearland, TX 77581
4 Beds
2.2 Baths
4,218 SqFt
Key Details
Property Type Single Family Home
Listing Status Sold
Purchase Type For Sale
Square Footage 4,218 sqft
Price per Sqft $148
Subdivision Willetts
MLS Listing ID 53345978
Sold Date 12/23/24
Style Spanish
Bedrooms 4
Full Baths 2
Half Baths 2
Year Built 1970
Annual Tax Amount $10,752
Tax Year 2023
Lot Size 2.460 Acres
Acres 2.46
Property Description
This beautiful and expansive 4-bedroom Spanish-style home is set on nearly 2.5 acres in the highly desirable Pearland area. The large living room, with a charming brick fireplace, flows from the kitchen/breakfast area to create an inviting family space that opens to the covered patio—perfect for entertaining. The wood-paneled library/study, complete with a wet bar, connects to the sunroom, formal dining area, and game room. Spacious bedrooms feature walk-in closets and there is ample storage throughout the house. The property includes a 3-car detached garage with an air conditioned bonus room that also has a Benjamin stove and half bath. The circle drive and extra carport provide plenty of parking space. With easy access to I-45 and nearby shopping/dining, this home offers both comfort and convenience. Schedule your private tour today!
Location
State TX
County Brazoria
Area Pearland
Rooms
Bedroom Description All Bedrooms Down,En-Suite Bath,Walk-In Closet
Other Rooms Breakfast Room, Family Room, Formal Dining, Gameroom Down, Garage Apartment, Library, Sun Room, Utility Room in House
Master Bathroom Half Bath, Hollywood Bath, Primary Bath: Double Sinks, Primary Bath: Jetted Tub, Primary Bath: Separate Shower, Secondary Bath(s): Double Sinks, Secondary Bath(s): Jetted Tub
Kitchen Breakfast Bar, Island w/ Cooktop, Kitchen open to Family Room, Walk-in Pantry
Interior
Interior Features Alarm System - Owned, Fire/Smoke Alarm, Intercom System, Wet Bar
Heating Central Gas
Cooling Central Electric
Flooring Carpet, Tile
Fireplaces Number 1
Fireplaces Type Gas Connections, Wood Burning Fireplace
Exterior
Exterior Feature Back Yard Fenced, Covered Patio/Deck, Porch
Parking Features Attached/Detached Garage
Garage Spaces 3.0
Carport Spaces 2
Garage Description Additional Parking, Auto Garage Door Opener, Circle Driveway
Roof Type Tile
Street Surface Asphalt
Private Pool No
Building
Lot Description Subdivision Lot
Faces Northeast
Story 1
Foundation Slab
Lot Size Range 2 Up to 5 Acres
Sewer Public Sewer
Water Public Water
Structure Type Stucco
New Construction No
Schools
Elementary Schools Shadycrest Elementary School
Middle Schools Pearland Junior High East
High Schools Pearland High School
School District 42 - Pearland
Others
Senior Community No
Restrictions No Restrictions
Tax ID 8346-0035-000
Ownership Full Ownership
Acceptable Financing Cash Sale, Conventional, FHA, VA
Tax Rate 2.2214
Disclosures Estate
Listing Terms Cash Sale, Conventional, FHA, VA
Financing Cash Sale,Conventional,FHA,VA
Special Listing Condition Estate
Read Less
Want to know what your home might be worth? Contact us for a FREE valuation!

Our team is ready to help you sell your home for the highest possible price ASAP

Bought with Simien Properties





