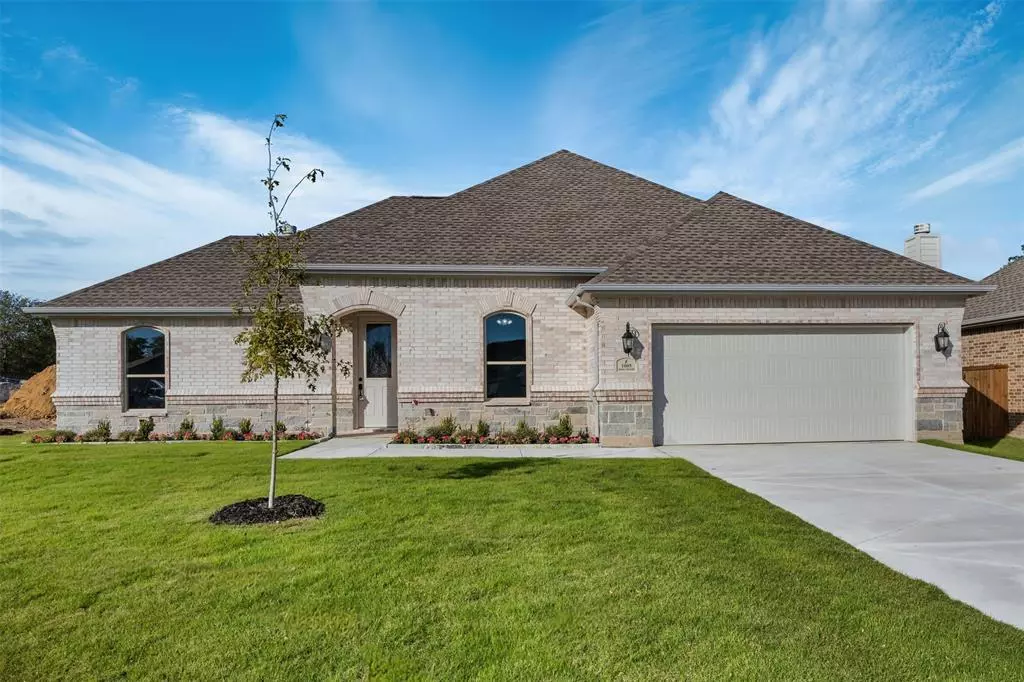$386,900
For more information regarding the value of a property, please contact us for a free consultation.
1005 James Donald Lane Glenn Heights, TX 75154
3 Beds
2 Baths
1,936 SqFt
Key Details
Property Type Single Family Home
Sub Type Single Family Residence
Listing Status Sold
Purchase Type For Sale
Square Footage 1,936 sqft
Price per Sqft $199
Subdivision Russell Heights Add Ph 2
MLS Listing ID 20774443
Sold Date 12/23/24
Style Traditional,Other
Bedrooms 3
Full Baths 2
HOA Y/N None
Year Built 2024
Annual Tax Amount $1,528
Lot Size 7,710 Sqft
Acres 0.177
Property Description
Look no further! This gorgeous new build by Flores Homes is quietly nestled in a cul-de-sac. This spacious home is perfect for entertaining. The open concept offers a over sized living room, high ceilings, three bedrooms, two bathrooms, walk in closets with custom built in shelves. Beautiful crown molding throughout the home with wood burning fireplace, fabulous flow into the open kitchen with all new stainless-steel appliances, granite countertops and backsplash, walk in pantry, built in spice racks. Step into the backyard with covered patio, big backyard and wooden fence. This energy efficient home has upgraded touches throughout making the attention to detail and craftsmanship super impressive. This move in ready home is conveniently located with close access to highways and a short drive to downtown Dallas. Don't miss your chance to make this beautiful home your own!
Location
State TX
County Dallas
Community Curbs
Direction See GPS
Rooms
Dining Room 1
Interior
Interior Features Built-in Features, Cable TV Available, Cathedral Ceiling(s), Decorative Lighting, Double Vanity, Granite Counters, Open Floorplan, Pantry, Vaulted Ceiling(s), Walk-In Closet(s)
Heating Electric, Fireplace(s)
Cooling Ceiling Fan(s), Central Air, Electric, ENERGY STAR Qualified Equipment
Flooring Carpet, Ceramic Tile, Tile
Fireplaces Number 1
Fireplaces Type Wood Burning
Appliance Dishwasher, Disposal, Electric Cooktop, Microwave, Vented Exhaust Fan, Other
Heat Source Electric, Fireplace(s)
Exterior
Exterior Feature Covered Patio/Porch, Rain Gutters, Private Yard
Garage Spaces 2.0
Fence Back Yard, Wood
Community Features Curbs
Utilities Available City Water, Concrete, Curbs, Sidewalk
Roof Type Asphalt,Shingle
Total Parking Spaces 2
Garage Yes
Building
Lot Description Cul-De-Sac
Story One
Foundation Slab
Level or Stories One
Structure Type Brick
Schools
Elementary Schools Moates
Middle Schools Curtistene S Mccowan
High Schools Desoto
School District Desoto Isd
Others
Ownership Flores Homes
Financing Other
Read Less
Want to know what your home might be worth? Contact us for a FREE valuation!

Our team is ready to help you sell your home for the highest possible price ASAP

©2025 North Texas Real Estate Information Systems.
Bought with Jessica Baldwin • Fathom Realty

