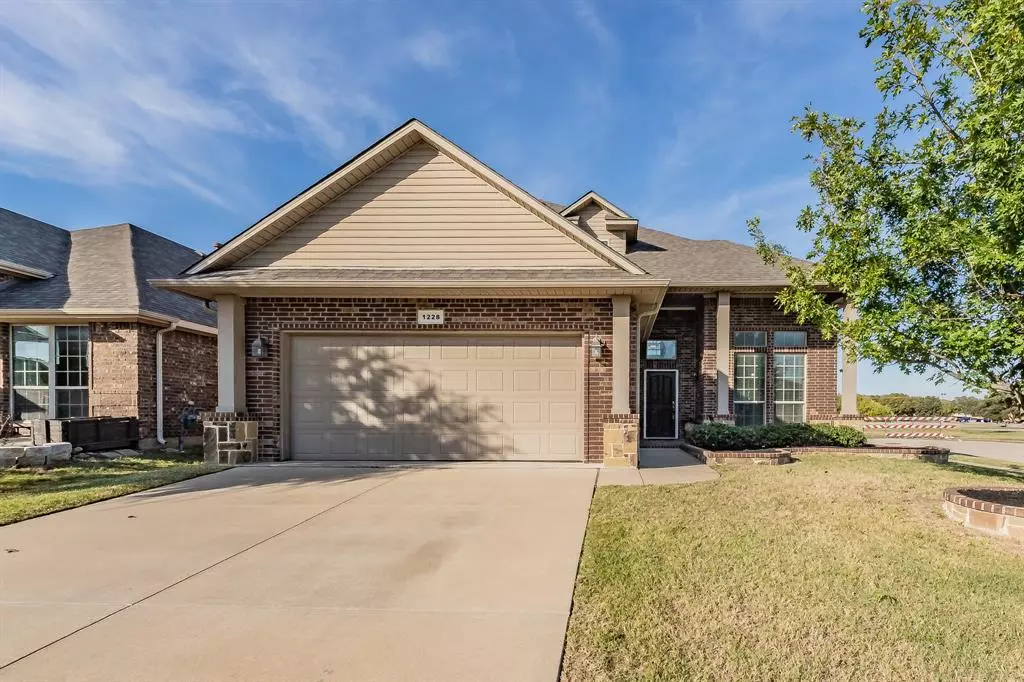$348,000
For more information regarding the value of a property, please contact us for a free consultation.
1228 Woodbine Cliff Drive Fort Worth, TX 76179
4 Beds
4 Baths
2,387 SqFt
Key Details
Property Type Single Family Home
Sub Type Single Family Residence
Listing Status Sold
Purchase Type For Sale
Square Footage 2,387 sqft
Price per Sqft $145
Subdivision Terrace Landing
MLS Listing ID 20775153
Sold Date 12/20/24
Style Traditional
Bedrooms 4
Full Baths 3
Half Baths 1
HOA Fees $32/ann
HOA Y/N Mandatory
Year Built 2012
Annual Tax Amount $9,882
Lot Size 6,272 Sqft
Acres 0.144
Property Description
Welcome to this charming 2-story home, ideally situated on a corner lot with no neighbors behind, offering both privacy and convenience! This property boasts beautiful curb appeal and a welcoming front porch, setting the tone for the warmth within. Inside, you'll find 4 spacious bedrooms, 2.5 baths, and fresh paint throughout. The updated kitchen is a chef's delight with granite countertops, a gas range, ample cabinets, and counter space, plus the refrigerator stays! Enjoy meals in the cozy breakfast nook or host gatherings in the formal dining room. Relax and entertain in the versatile gameroom area or retreat to the primary suite with its luxurious garden tub, tiled shower, and generous walk-in closet. The covered back patio overlooks a large fenced backyard, perfect for outdoor activities and peaceful evenings. This home combines space, convenience, and modern updates, making it a must-see!
Location
State TX
County Tarrant
Community Community Pool, Curbs, Playground, Sidewalks
Direction GPS
Rooms
Dining Room 2
Interior
Interior Features Cable TV Available, Decorative Lighting
Heating Central, Electric
Cooling Ceiling Fan(s), Central Air, Electric
Flooring Carpet, Ceramic Tile, Wood
Fireplaces Number 1
Fireplaces Type Gas, Wood Burning
Appliance Dishwasher, Disposal, Gas Range
Heat Source Central, Electric
Laundry Full Size W/D Area
Exterior
Garage Spaces 2.0
Fence Wood
Community Features Community Pool, Curbs, Playground, Sidewalks
Utilities Available Cable Available, City Sewer, City Water
Roof Type Composition
Total Parking Spaces 2
Garage Yes
Building
Story Two
Foundation Slab
Level or Stories Two
Schools
Elementary Schools Parkview
Middle Schools Marine Creek
High Schools Chisholm Trail
School District Eagle Mt-Saginaw Isd
Others
Ownership See Tax Records
Acceptable Financing Cash, Conventional, FHA, VA Loan
Listing Terms Cash, Conventional, FHA, VA Loan
Financing VA
Read Less
Want to know what your home might be worth? Contact us for a FREE valuation!

Our team is ready to help you sell your home for the highest possible price ASAP

©2025 North Texas Real Estate Information Systems.
Bought with Dennis Tuttle • Dennis Tuttle Real Estate Team

