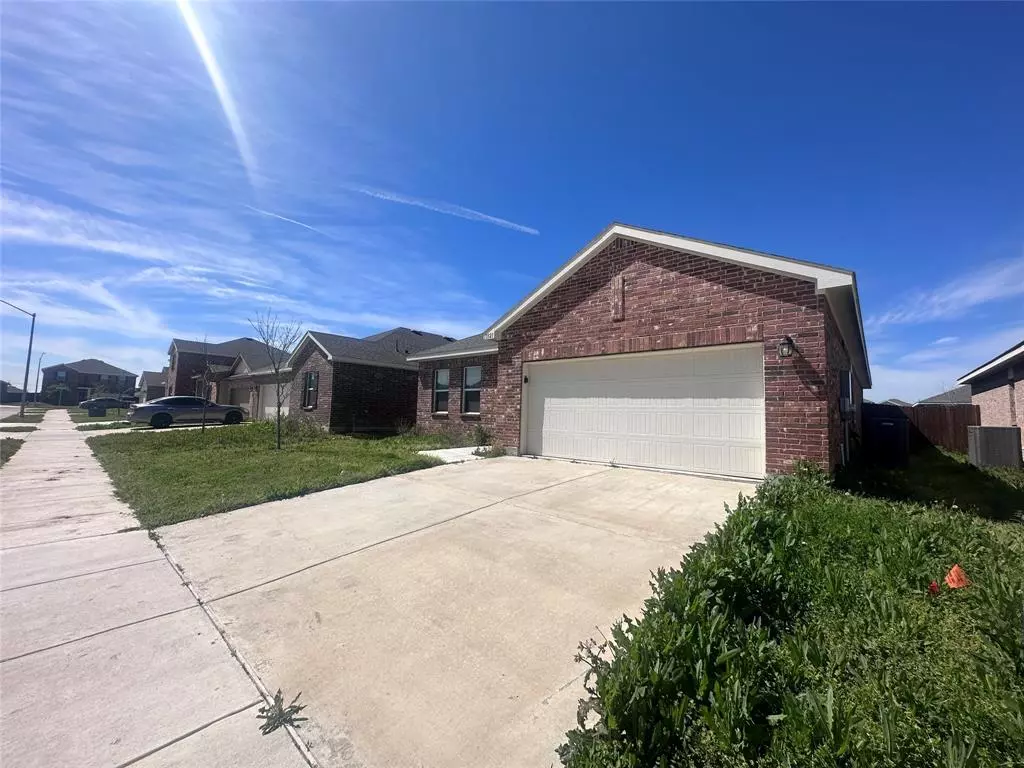$304,900
For more information regarding the value of a property, please contact us for a free consultation.
13321 Wysong Drive Fort Worth, TX 76052
4 Beds
2 Baths
1,711 SqFt
Key Details
Property Type Single Family Home
Sub Type Single Family Residence
Listing Status Sold
Purchase Type For Sale
Square Footage 1,711 sqft
Price per Sqft $178
Subdivision Willow Spgs Add
MLS Listing ID 20613173
Sold Date 12/20/24
Bedrooms 4
Full Baths 2
HOA Fees $50/ann
HOA Y/N Mandatory
Year Built 2021
Annual Tax Amount $7,057
Lot Size 6,011 Sqft
Acres 0.138
Property Description
Seller incentives that work just like a new build. Buy a home in as little as three weeks with 6% in closing costs assistance or rate buy down through preferred lender. Unveil a fantastic split floor plan, ideal for outdoor entertaining. The residence boasts a spacious open concept kitchen with stainless steel appliances and a generous island. An additional living space upstairs serves as a perfect game room or home office. Modern hues and ample natural light cater to even the most discerning buyers.
Location
State TX
County Tarrant
Direction GPS
Rooms
Dining Room 1
Interior
Interior Features Eat-in Kitchen, Kitchen Island, Open Floorplan, Pantry, Walk-In Closet(s)
Heating Central, Electric
Cooling Central Air, Electric
Flooring Laminate
Fireplaces Type None
Appliance Dishwasher, Disposal, Electric Cooktop, Refrigerator
Heat Source Central, Electric
Laundry Utility Room
Exterior
Garage Spaces 2.0
Utilities Available City Sewer, City Water
Roof Type Composition
Total Parking Spaces 2
Garage Yes
Building
Story One
Foundation Slab
Level or Stories One
Structure Type Brick
Schools
Elementary Schools Haslet
Middle Schools Wilson
High Schools Byron Nelson
School District Northwest Isd
Others
Ownership Of Record
Financing FHA
Read Less
Want to know what your home might be worth? Contact us for a FREE valuation!

Our team is ready to help you sell your home for the highest possible price ASAP

©2025 North Texas Real Estate Information Systems.
Bought with Christie Thornton • RE/MAX Four Corners

