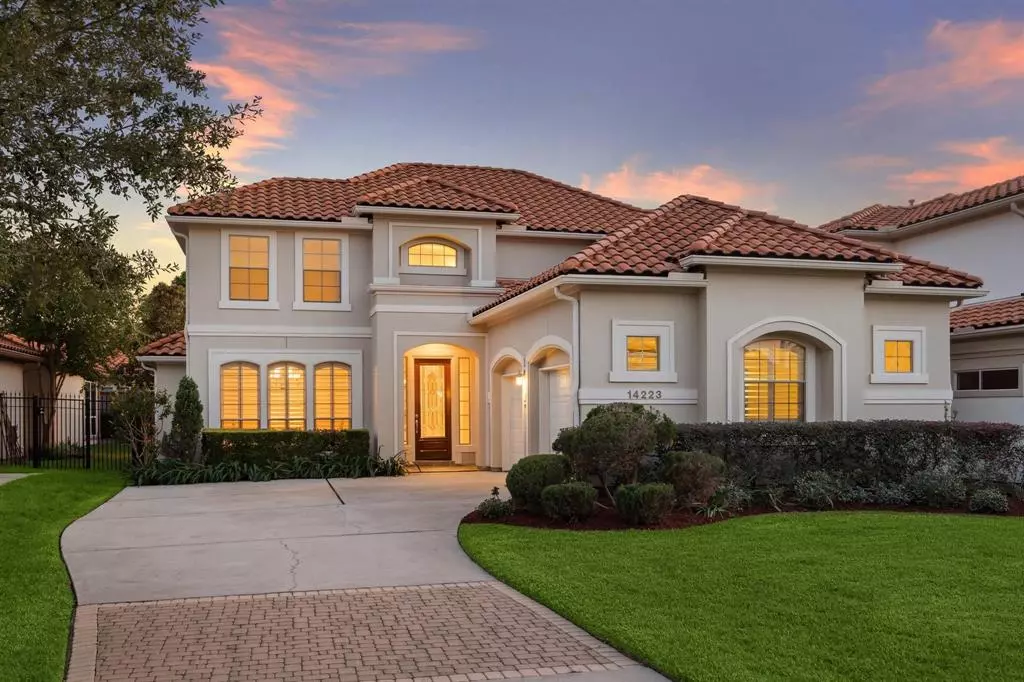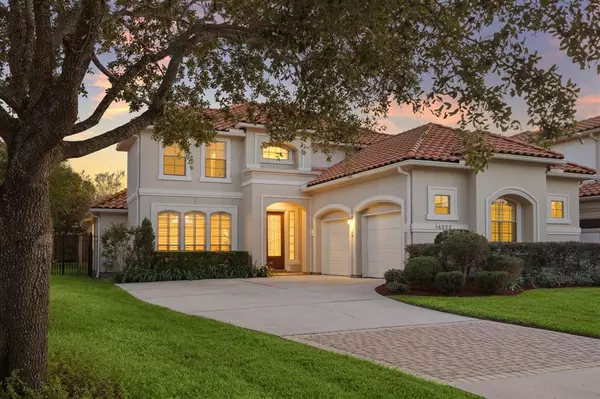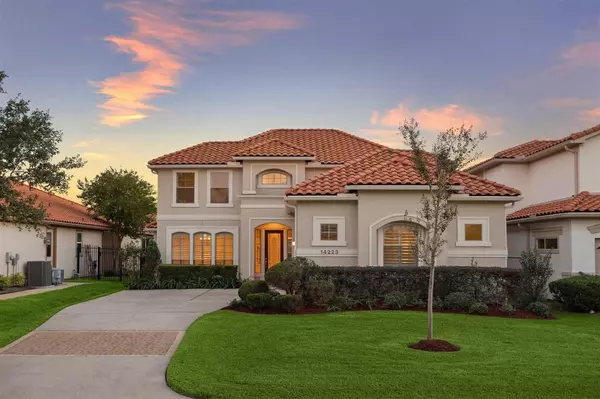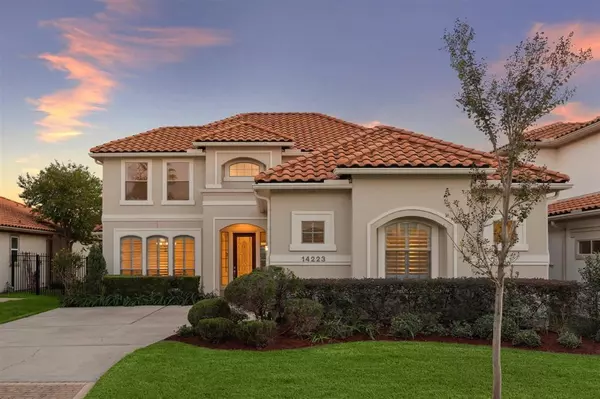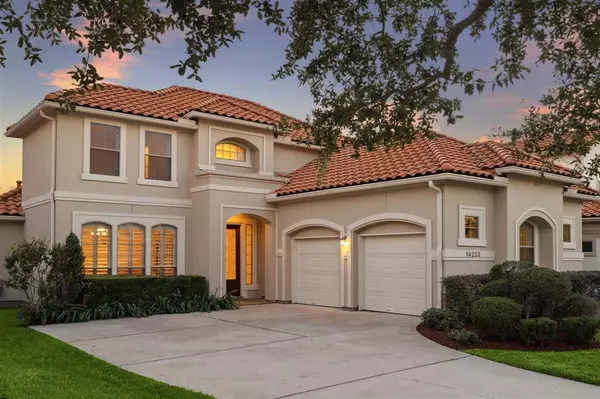$699,000
For more information regarding the value of a property, please contact us for a free consultation.
14223 FLOWER CREEK LN Houston, TX 77077
3 Beds
2.1 Baths
2,791 SqFt
Key Details
Property Type Single Family Home
Listing Status Sold
Purchase Type For Sale
Square Footage 2,791 sqft
Price per Sqft $254
Subdivision Lakes Of Parkway
MLS Listing ID 88624083
Sold Date 12/19/24
Style Mediterranean
Bedrooms 3
Full Baths 2
Half Baths 1
HOA Fees $245/ann
HOA Y/N 1
Year Built 2006
Annual Tax Amount $14,377
Tax Year 2023
Lot Size 6,875 Sqft
Acres 0.1578
Property Description
Sought-after One and half story Signature Kickerillo Home, nestled at The Villas Section in the magnificent gated community of Lakes of Parkway. Situated in an interior lot on a tranquil cul-de-sac street, this home presents an unparalleled setting. Presents a well thought of home design, where the Primary bedroom & all main living areas are located at 1st level with a partial second floor that includes 2 additional bedrooms, essentially giving you the convenience of a single story layout while providing a space for children & visitors. This wonderful property provides an open-concept floor plan that seamlessly connects all living areas, perfect for today's lifestyle. The home boasts a home office, formal dining room, a gourmet kitchen that flows seamlessly into the main living and breakfast area, this home will meet all your lifestyle needs. Conveniently located near walking trails and community amenities, this residence offers an unmatched blend of comfort and convenience.
Location
State TX
County Harris
Area Energy Corridor
Rooms
Bedroom Description Primary Bed - 1st Floor,Sitting Area,Walk-In Closet
Other Rooms 1 Living Area, Breakfast Room, Entry, Family Room, Formal Dining, Home Office/Study, Living Area - 1st Floor, Utility Room in House
Master Bathroom Half Bath, Primary Bath: Double Sinks, Primary Bath: Jetted Tub, Primary Bath: Separate Shower, Secondary Bath(s): Tub/Shower Combo, Vanity Area
Kitchen Breakfast Bar, Island w/ Cooktop, Kitchen open to Family Room, Pantry, Soft Closing Cabinets, Soft Closing Drawers, Under Cabinet Lighting, Walk-in Pantry
Interior
Interior Features Alarm System - Owned, Crown Molding, Fire/Smoke Alarm, Formal Entry/Foyer, High Ceiling, Refrigerator Included, Window Coverings
Heating Central Gas, Zoned
Cooling Central Electric, Zoned
Flooring Carpet, Tile
Fireplaces Number 1
Fireplaces Type Gaslog Fireplace
Exterior
Exterior Feature Back Yard, Back Yard Fenced, Controlled Subdivision Access, Covered Patio/Deck, Fully Fenced, Patio/Deck, Side Yard, Sprinkler System, Subdivision Tennis Court
Parking Features Attached Garage
Garage Spaces 2.0
Garage Description Auto Garage Door Opener
Roof Type Tile
Street Surface Concrete,Curbs
Accessibility Manned Gate
Private Pool No
Building
Lot Description Cul-De-Sac, Subdivision Lot
Faces North
Story 2
Foundation Slab on Builders Pier
Lot Size Range 0 Up To 1/4 Acre
Sewer Public Sewer
Water Public Water
Structure Type Stucco
New Construction No
Schools
Elementary Schools Bush Elementary School (Houston)
Middle Schools West Briar Middle School
High Schools Westside High School
School District 27 - Houston
Others
HOA Fee Include Clubhouse,Courtesy Patrol,Limited Access Gates,On Site Guard,Recreational Facilities
Senior Community No
Restrictions Deed Restrictions
Tax ID 121-319-002-0021
Energy Description Attic Vents,Ceiling Fans,Digital Program Thermostat,Energy Star/CFL/LED Lights,High-Efficiency HVAC,Radiant Attic Barrier
Acceptable Financing Cash Sale, Conventional
Tax Rate 2.0658
Disclosures Sellers Disclosure
Listing Terms Cash Sale, Conventional
Financing Cash Sale,Conventional
Special Listing Condition Sellers Disclosure
Read Less
Want to know what your home might be worth? Contact us for a FREE valuation!

Our team is ready to help you sell your home for the highest possible price ASAP

Bought with Nextgen Real Estate Properties

