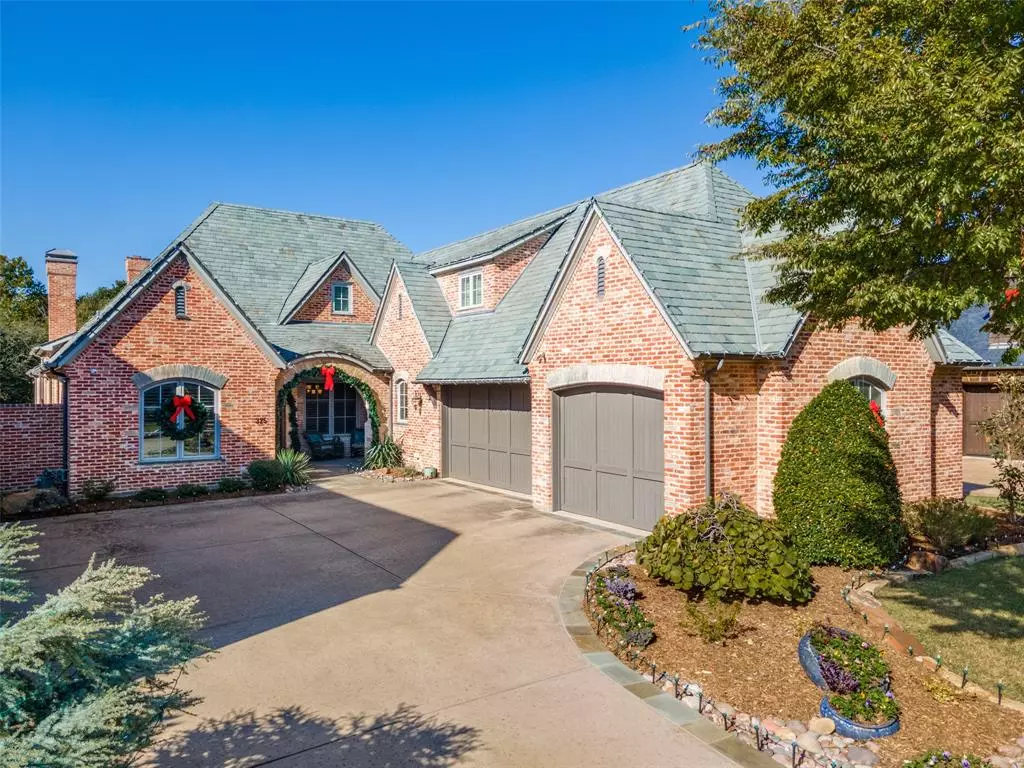$1,350,000
For more information regarding the value of a property, please contact us for a free consultation.
325 Devon Drive Coppell, TX 75019
3 Beds
4 Baths
3,715 SqFt
Key Details
Property Type Single Family Home
Sub Type Single Family Residence
Listing Status Sold
Purchase Type For Sale
Square Footage 3,715 sqft
Price per Sqft $363
Subdivision Red Hawk
MLS Listing ID 20777468
Sold Date 12/18/24
Style Traditional
Bedrooms 3
Full Baths 3
Half Baths 1
HOA Fees $208/ann
HOA Y/N Mandatory
Year Built 2012
Annual Tax Amount $26,257
Lot Size 0.300 Acres
Acres 0.3
Property Description
Multiple offers have been received the deadline for Best & Final will be Tuesday, Nov 19th at 8pm. Quality abounds in this stunning Holmes custom home located in the coveted Red Hawk Estates. This residence features refined craftsmanship with built-in cabinetry, beam ceilings, and a well-designed floor plan that boasts generously sized rooms. The split-bedroom layout includes three bedrooms, each with its own ensuite bath. Additionally, there's a study and an exercise room with built-ins, offering beautiful views of the pool; this space can also flex as a suite for extended guests. The expansive chef's kitchen is equipped with Thermador appliances, including a gas cooktop and built-in refrigerator, complemented by a large walk-in pantry. The spacious primary suite offers views of the pool, a luxurious bathroom, and a safe room. The outdoor living area is perfect for entertaining, with retractable screens and a masonry fireplace overlooking a sparkling pool, spa, and a lush creek lot. There's also a new unused built-in grill, along with large grassy areas ideal for play or pets. The extra-large three-car garage includes a full-size stairway with handrails leading to both attics, providing ample storage. Foam insulation ensures low utility bills, and a generator keeps the home powered during outages. This east-facing property is truly a gem!
Location
State TX
County Dallas
Direction From S Denton Tap Rd. Head west on W Bethel School Rd. Turn right onto Blackburn Dr. Turn left to stay on Blackburn Dr. Home will be on the left.
Rooms
Dining Room 2
Interior
Interior Features Cable TV Available, Chandelier, Decorative Lighting, Double Vanity, Granite Counters, High Speed Internet Available, Kitchen Island, Open Floorplan, Pantry, Sound System Wiring, Vaulted Ceiling(s), Walk-In Closet(s), Wired for Data
Heating Central, Natural Gas, Zoned
Cooling Ceiling Fan(s), Central Air, Electric, Multi Units, Zoned
Flooring Carpet, Hardwood, Slate
Fireplaces Number 2
Fireplaces Type Gas, Living Room, Outside
Appliance Built-in Gas Range, Built-in Refrigerator, Dishwasher, Disposal, Electric Oven, Gas Cooktop, Double Oven, Plumbed For Gas in Kitchen, Vented Exhaust Fan
Heat Source Central, Natural Gas, Zoned
Laundry Full Size W/D Area, Washer Hookup
Exterior
Exterior Feature Attached Grill, Covered Patio/Porch, Gas Grill, Rain Gutters, Lighting, Private Yard
Garage Spaces 3.0
Fence Metal, Rock/Stone
Utilities Available City Sewer, City Water, Individual Gas Meter, Individual Water Meter, Sidewalk
Roof Type Slate
Total Parking Spaces 3
Garage Yes
Private Pool 1
Building
Lot Description Landscaped, Sprinkler System
Story One
Foundation Slab
Level or Stories One
Schools
Elementary Schools Wilson
Middle Schools Coppellnor
High Schools Coppell
School District Coppell Isd
Others
Ownership See Tax
Acceptable Financing Cash, Conventional, FHA, VA Loan
Listing Terms Cash, Conventional, FHA, VA Loan
Financing Conventional
Read Less
Want to know what your home might be worth? Contact us for a FREE valuation!

Our team is ready to help you sell your home for the highest possible price ASAP

©2025 North Texas Real Estate Information Systems.
Bought with Kathy Croft • RE/MAX DFW Associates

