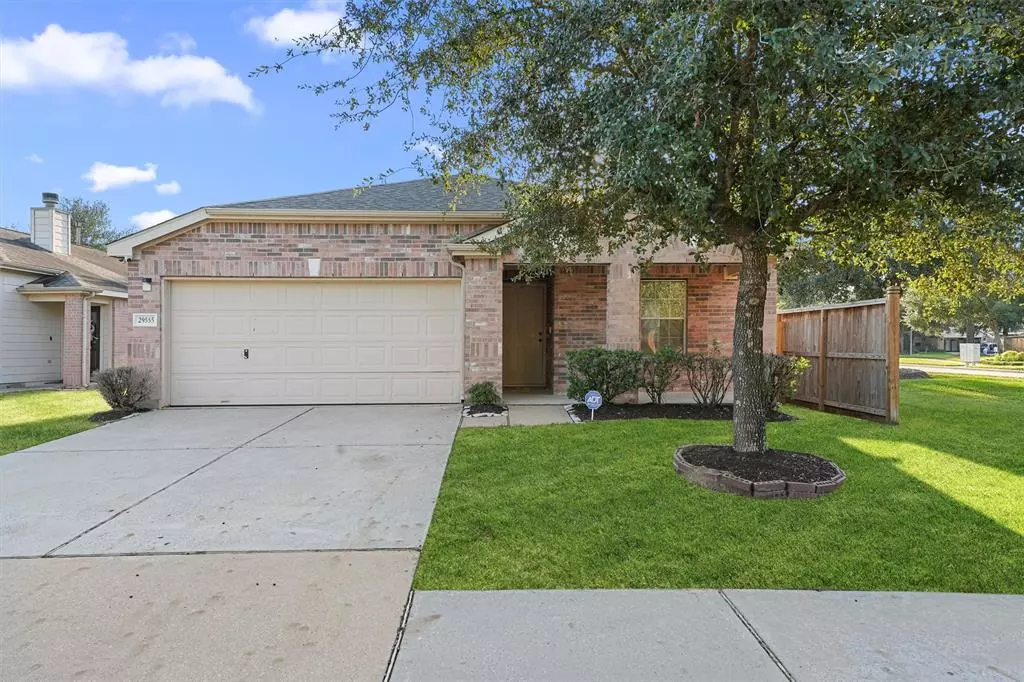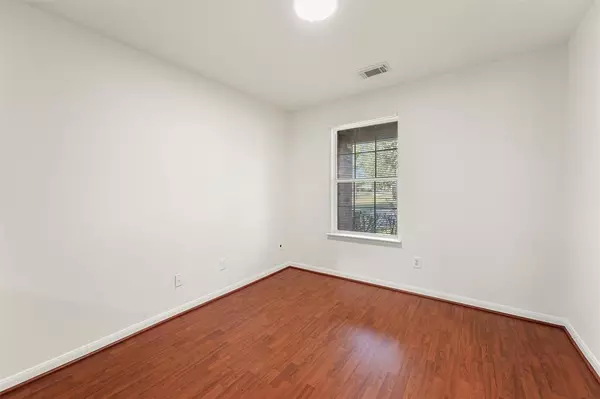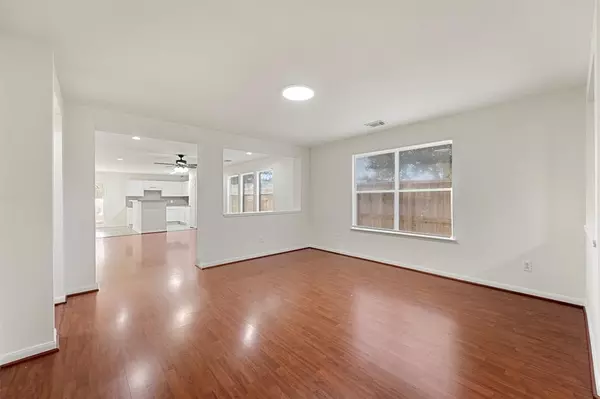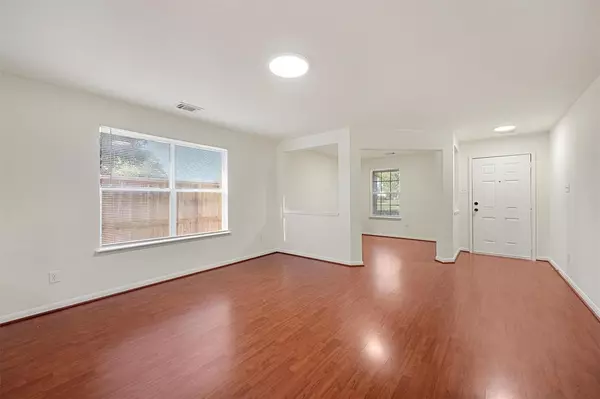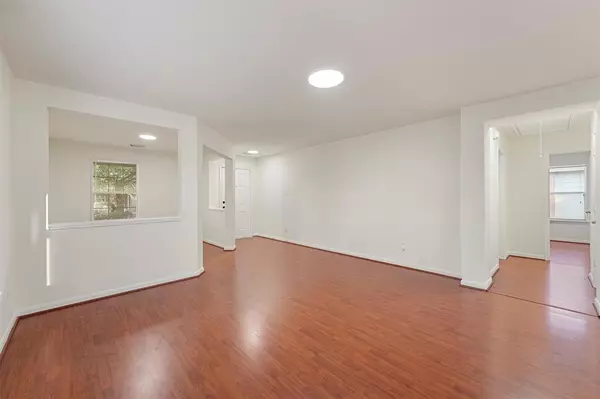$269,900
For more information regarding the value of a property, please contact us for a free consultation.
29555 S Legends Bend DR Spring, TX 77386
3 Beds
2 Baths
1,864 SqFt
Key Details
Property Type Single Family Home
Listing Status Sold
Purchase Type For Sale
Square Footage 1,864 sqft
Price per Sqft $144
Subdivision Legends Run 01
MLS Listing ID 31325181
Sold Date 12/18/24
Style Traditional
Bedrooms 3
Full Baths 2
HOA Fees $40/ann
HOA Y/N 1
Year Built 2004
Annual Tax Amount $3,931
Tax Year 2024
Lot Size 6,451 Sqft
Acres 0.1481
Property Description
Welcome to this beautifully updated 3-bedroom, 2-bathroom single-story home in the desirable Legends Run community. Freshly painted inside and featuring updated bathrooms, this home is move-in ready. The spacious, open floor plan includes a cozy living area, a dedicated study perfect for a home office, and a well-appointed kitchen. The master suite offers a peaceful retreat, and the two additional bedrooms are generously sized. Situated on a corner lot, this home provides extra outdoor space and fantastic curb appeal. Enjoy the convenience of an attached two-car garage and easy access to local parks, schools, shopping, and major highways. Whether you're relaxing indoors or enjoying the outdoors, this home offers comfort and functionality.
Don't miss the opportunity to own this charming property in Legends Run—schedule your tour today!
Location
State TX
County Montgomery
Area Spring Northeast
Rooms
Bedroom Description All Bedrooms Down
Other Rooms Home Office/Study
Master Bathroom Primary Bath: Tub/Shower Combo, Secondary Bath(s): Tub/Shower Combo
Kitchen Breakfast Bar, Kitchen open to Family Room, Pantry
Interior
Interior Features Fire/Smoke Alarm, Wired for Sound
Heating Central Gas
Cooling Central Electric
Flooring Laminate, Tile, Vinyl Plank
Exterior
Exterior Feature Back Yard Fenced, Covered Patio/Deck, Private Driveway, Side Yard
Parking Features Attached Garage
Garage Spaces 2.0
Garage Description Auto Garage Door Opener
Roof Type Composition
Street Surface Concrete
Private Pool No
Building
Lot Description Corner
Story 1
Foundation Slab
Lot Size Range 0 Up To 1/4 Acre
Sewer Public Sewer
Water Public Water
Structure Type Brick,Cement Board
New Construction No
Schools
Elementary Schools Bradley Elementary School (Conroe)
Middle Schools York Junior High School
High Schools Grand Oaks High School
School District 11 - Conroe
Others
HOA Fee Include Clubhouse
Senior Community No
Restrictions Deed Restrictions
Tax ID 6882-00-09200
Ownership Full Ownership
Energy Description Ceiling Fans,Insulation - Blown Fiberglass
Acceptable Financing Cash Sale, Conventional, FHA, VA
Tax Rate 1.5757
Disclosures Exclusions, Mud, Owner/Agent, Sellers Disclosure
Listing Terms Cash Sale, Conventional, FHA, VA
Financing Cash Sale,Conventional,FHA,VA
Special Listing Condition Exclusions, Mud, Owner/Agent, Sellers Disclosure
Read Less
Want to know what your home might be worth? Contact us for a FREE valuation!

Our team is ready to help you sell your home for the highest possible price ASAP

Bought with Great Wall Realty LLC

