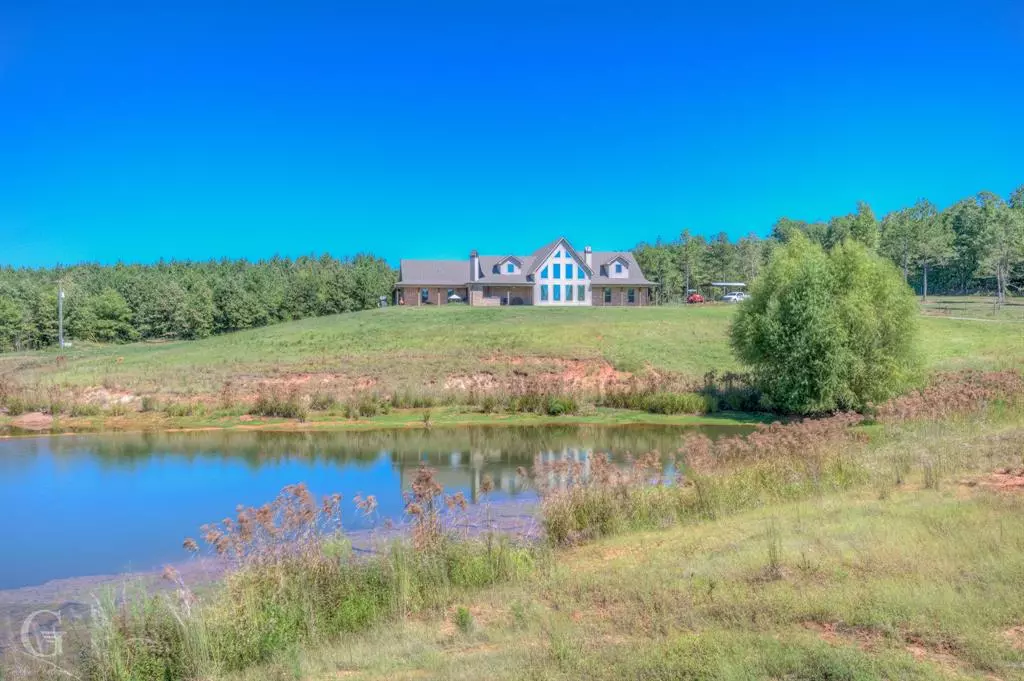$850,000
For more information regarding the value of a property, please contact us for a free consultation.
2060 Dogwood Trail Minden, LA 71055
5 Beds
3 Baths
4,280 SqFt
Key Details
Property Type Single Family Home
Sub Type Single Family Residence
Listing Status Sold
Purchase Type For Sale
Square Footage 4,280 sqft
Price per Sqft $198
Subdivision Rural
MLS Listing ID 20724320
Sold Date 12/19/24
Bedrooms 5
Full Baths 3
HOA Y/N None
Year Built 2020
Annual Tax Amount $47
Lot Size 16.720 Acres
Acres 16.72
Property Description
Experience unparalleled luxury in this stunning 2020-built estate, nestled on 16.72 fully fenced acres. This exquisite home offers 5 spacious bedrooms and 3 full baths. Enjoy year-round comfort with dual AC units and energy-efficient spray foam and blown-in insulation. home is on Claiborne Electric. The kitchen features stainless steel appliances, Large island with storage and granite counter tops, perfect for culinary adventures. Entertain guests in the outdoor kitchen area with a cozy wood-burning fireplace, or relax by the serene pond. The property includes a 3-car garage, whole-house generator, an advanced whole-house water filtration system, and 2 tankless water heaters. A versatile secret room ideal for an office, playroom, or additional bedroom. Elevated living awaits in this exceptional residence! Call your local agent today for a private showing.
Location
State LA
County Webster
Direction SEE GPS
Rooms
Dining Room 1
Interior
Interior Features Cable TV Available, Cathedral Ceiling(s), Decorative Lighting, Eat-in Kitchen, Granite Counters, Kitchen Island, Open Floorplan, Pantry, Walk-In Closet(s)
Heating Central, Natural Gas
Cooling Central Air, Electric
Flooring Ceramic Tile, Luxury Vinyl Plank
Fireplaces Number 2
Fireplaces Type Brick, Gas Starter, Living Room, Outside, Wood Burning
Equipment Generator
Appliance Dishwasher, Disposal, Gas Cooktop, Refrigerator, Tankless Water Heater, Water Filter
Heat Source Central, Natural Gas
Laundry Electric Dryer Hookup, Gas Dryer Hookup, Utility Room
Exterior
Exterior Feature Covered Patio/Porch, Electric Grill, Outdoor Kitchen
Garage Spaces 3.0
Fence Fenced, Perimeter
Utilities Available Co-op Electric, Co-op Water, Septic
Roof Type Shingle
Total Parking Spaces 3
Garage Yes
Building
Lot Description Acreage
Story Two
Foundation Slab
Level or Stories Two
Structure Type Brick
Schools
Elementary Schools Webster Psb
Middle Schools Webster Psb
High Schools Webster Psb
School District 40 School Dist #6
Others
Financing Conventional
Read Less
Want to know what your home might be worth? Contact us for a FREE valuation!

Our team is ready to help you sell your home for the highest possible price ASAP

©2025 North Texas Real Estate Information Systems.
Bought with Casey Tubbs • Diamond Realty & Associates

