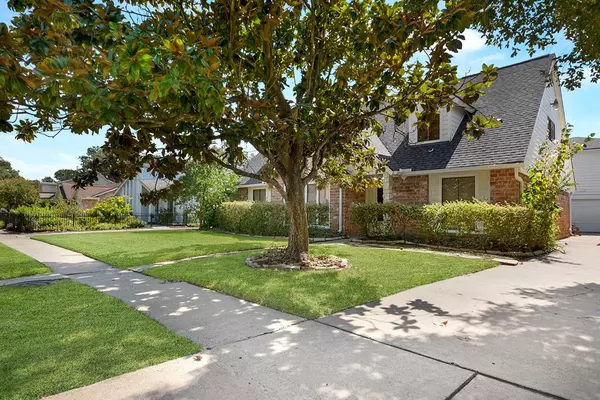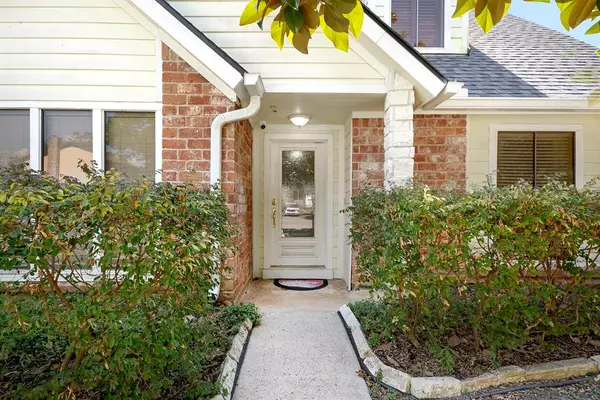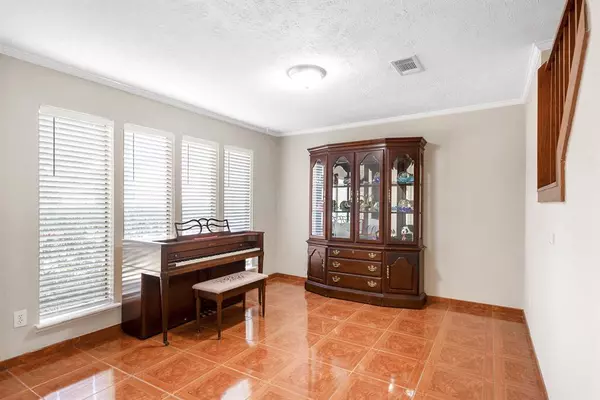$349,900
For more information regarding the value of a property, please contact us for a free consultation.
21219 Park Royale DR Katy, TX 77450
4 Beds
3.1 Baths
2,903 SqFt
Key Details
Property Type Single Family Home
Listing Status Sold
Purchase Type For Sale
Square Footage 2,903 sqft
Price per Sqft $115
Subdivision Memorial Pkwy
MLS Listing ID 65115265
Sold Date 12/18/24
Style Traditional
Bedrooms 4
Full Baths 3
Half Baths 1
HOA Fees $35/ann
HOA Y/N 1
Year Built 1977
Annual Tax Amount $5,376
Tax Year 2023
Lot Size 7,571 Sqft
Acres 0.1738
Property Description
Discover this exceptional home in Katy ISD, offering an array of desirable amenities! Featuring a versatile mother-in-law suite or garage apartment complete with a kitchenette and full bath, this layout is perfect for guests or extended family. Step outside to an impressive outdoor kitchen and bar, ideal for entertaining on warm summer evenings, complete with a charming cedar pergola, ceiling fans, and high-quality appliances. Inside, the home is bathed in natural light, showcasing a spacious open floor plan with the master suite conveniently located on the first floor. The kitchen boasts granite countertops and stainless steel appliances, while generous closets and oversized secondary bedrooms equipped with built-ins and plantation shutters provide ample storage and style. Don't miss the opportunity to make this dream home yours! New roof, new waters, upgraded primary bathroom, water softner, new gutters.
Location
State TX
County Harris
Area Katy - Southeast
Rooms
Bedroom Description Primary Bed - 1st Floor,Walk-In Closet
Other Rooms Breakfast Room, Formal Dining, Garage Apartment, Home Office/Study, Utility Room in House
Master Bathroom Half Bath, Primary Bath: Double Sinks, Primary Bath: Shower Only, Secondary Bath(s): Double Sinks, Secondary Bath(s): Tub/Shower Combo
Den/Bedroom Plus 5
Kitchen Pantry, Walk-in Pantry
Interior
Interior Features Fire/Smoke Alarm, Prewired for Alarm System, Water Softener - Owned
Heating Central Gas
Cooling Central Electric
Flooring Carpet, Engineered Wood, Tile
Fireplaces Number 1
Fireplaces Type Gas Connections, Gaslog Fireplace
Exterior
Exterior Feature Back Yard, Back Yard Fenced, Covered Patio/Deck, Detached Gar Apt /Quarters, Sprinkler System
Parking Features Attached/Detached Garage, Detached Garage
Garage Spaces 2.0
Roof Type Composition
Street Surface Concrete,Curbs,Gutters
Private Pool No
Building
Lot Description Subdivision Lot
Story 2
Foundation Slab
Lot Size Range 0 Up To 1/4 Acre
Sewer Public Sewer
Water Public Water, Water District
Structure Type Brick,Cement Board
New Construction No
Schools
Elementary Schools Memorial Parkway Elementary School
Middle Schools Memorial Parkway Junior High School
High Schools Taylor High School (Katy)
School District 30 - Katy
Others
Senior Community No
Restrictions Deed Restrictions
Tax ID 110-194-000-0006
Ownership Full Ownership
Energy Description Ceiling Fans,Digital Program Thermostat
Acceptable Financing Cash Sale, Conventional, FHA
Tax Rate 2.0195
Disclosures Mud, Sellers Disclosure
Listing Terms Cash Sale, Conventional, FHA
Financing Cash Sale,Conventional,FHA
Special Listing Condition Mud, Sellers Disclosure
Read Less
Want to know what your home might be worth? Contact us for a FREE valuation!

Our team is ready to help you sell your home for the highest possible price ASAP

Bought with RE/MAX Opportunities





