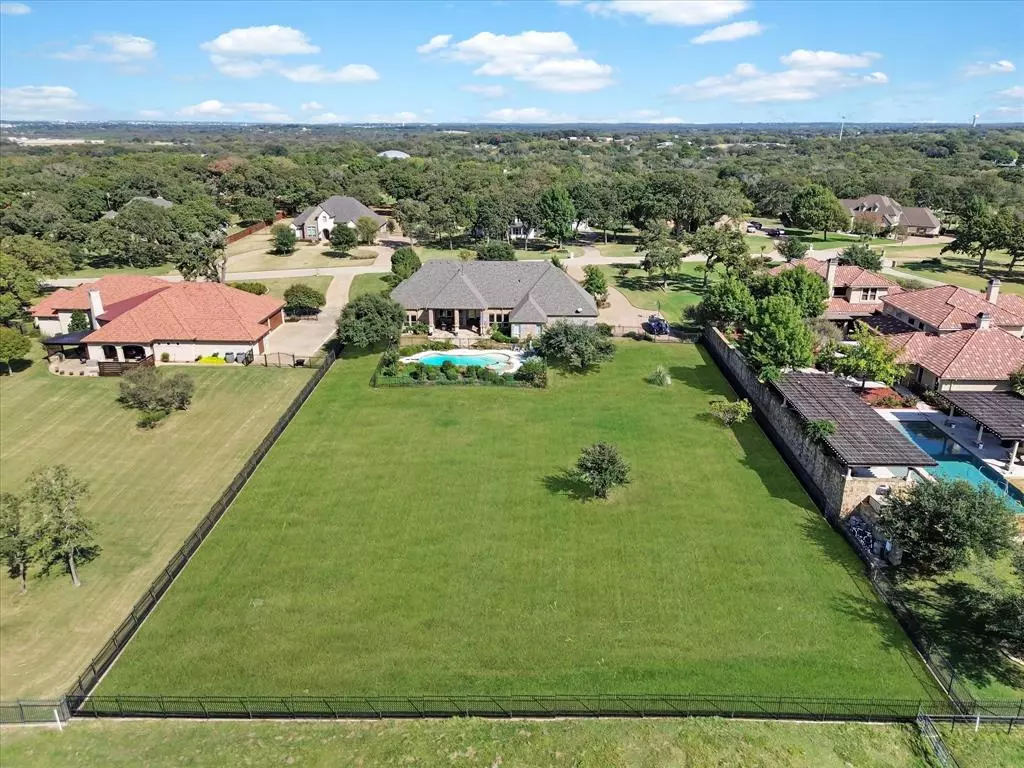$825,000
For more information regarding the value of a property, please contact us for a free consultation.
8113 Oakmont Drive Burleson, TX 76028
3 Beds
3 Baths
3,788 SqFt
Key Details
Property Type Single Family Home
Sub Type Single Family Residence
Listing Status Sold
Purchase Type For Sale
Square Footage 3,788 sqft
Price per Sqft $217
Subdivision Oakmont Estates
MLS Listing ID 20769053
Sold Date 12/16/24
Style Ranch,Traditional,Other
Bedrooms 3
Full Baths 3
HOA Fees $100/ann
HOA Y/N Mandatory
Year Built 2006
Annual Tax Amount $11,431
Lot Size 1.586 Acres
Acres 1.586
Property Description
Nestled within an exclusive gated community of just 13 homesites, this stunning estate offers a peaceful retreat on a 1.5-acre lot just outside the city limits. Welcoming you to a home filled with luxurious details such as crown moulding, hand scraped engineered hardwood floors, built ins, coffered ceilings, wood and stone accents. The backyard oasis beckons with a covered flagstone patio, outdoor kitchen, electric shades, and a fenced-in pool with a diving board and so much more yard space left to roam, perfect for unforgettable gatherings. The spacious family room, adorned with a floor-to-ceiling stone fireplace, creates an inviting atmosphere. A chef's dream, the kitchen boasts a built-in refrigerator, beverage fridge, double ovens, 5-burner gas cooktop, Island with built ins, walk in pantry and ample countertops and cabinet space. The large primary suite offers a spa-like experience with a jetted tub, separate vanities, and a massive walk-in closet. Thoughtfully designed, this home includes split bedrooms, a dedicated study with custom cabinetry, an exercise room, business center and separate utility room. Secondary bedroom would make a perfect mother-in-law suite with its own private bathroom. Close to I-35 for a 30-minute commute to downtown Fort Worth and minutes from shopping and dining, yet still having that country lifestyle and views.
Location
State TX
County Johnson
Community Curbs, Gated, Perimeter Fencing
Direction From I35 South exit SH-174 turn right onto SH-174, turn left onto SE John Jones Dr, turn right onto CR 802, turn left onto Oakmont Dr, house 8113 Oakmont Dr will be on the right towards the end of the cul-de-sac.
Rooms
Dining Room 2
Interior
Interior Features Built-in Features, Cable TV Available, Decorative Lighting, Double Vanity, Eat-in Kitchen, Granite Counters, High Speed Internet Available, In-Law Suite Floorplan, Kitchen Island, Natural Woodwork, Open Floorplan, Other, Pantry, Sound System Wiring, Vaulted Ceiling(s), Walk-In Closet(s), Second Primary Bedroom
Heating Central, Natural Gas
Cooling Ceiling Fan(s), Central Air, Electric, ENERGY STAR Qualified Equipment, Roof Turbine(s)
Flooring Carpet, Ceramic Tile, Hardwood, See Remarks
Fireplaces Number 1
Fireplaces Type Family Room, Gas, Gas Logs, Gas Starter, Living Room, Masonry, Raised Hearth, Stone
Appliance Built-in Refrigerator, Dishwasher, Disposal, Electric Oven, Gas Cooktop, Microwave, Double Oven, Plumbed For Gas in Kitchen
Heat Source Central, Natural Gas
Laundry Utility Room, Full Size W/D Area, Washer Hookup
Exterior
Exterior Feature Attached Grill, Covered Patio/Porch, Rain Gutters
Garage Spaces 3.0
Carport Spaces 1
Fence Back Yard, Fenced, Wrought Iron
Pool Diving Board, Fenced, Gunite, In Ground, Pool/Spa Combo, Private, Pump
Community Features Curbs, Gated, Perimeter Fencing
Utilities Available Aerobic Septic, Cable Available, Co-op Water, Electricity Connected, Individual Gas Meter, Individual Water Meter, Outside City Limits, Septic, Well
Roof Type Composition
Total Parking Spaces 4
Garage Yes
Private Pool 1
Building
Lot Description Acreage, Interior Lot, Landscaped, Lrg. Backyard Grass, Many Trees, Sprinkler System
Story One
Foundation Slab
Level or Stories One
Structure Type Brick,Stone Veneer
Schools
Elementary Schools Elder
Middle Schools Tom And Nita Nichols
High Schools Joshua
School District Joshua Isd
Others
Ownership Mcglothlin
Acceptable Financing Cash, Conventional
Listing Terms Cash, Conventional
Financing Cash
Read Less
Want to know what your home might be worth? Contact us for a FREE valuation!

Our team is ready to help you sell your home for the highest possible price ASAP

©2025 North Texas Real Estate Information Systems.
Bought with Mike Mannion • Keller Williams Lonestar DFW

