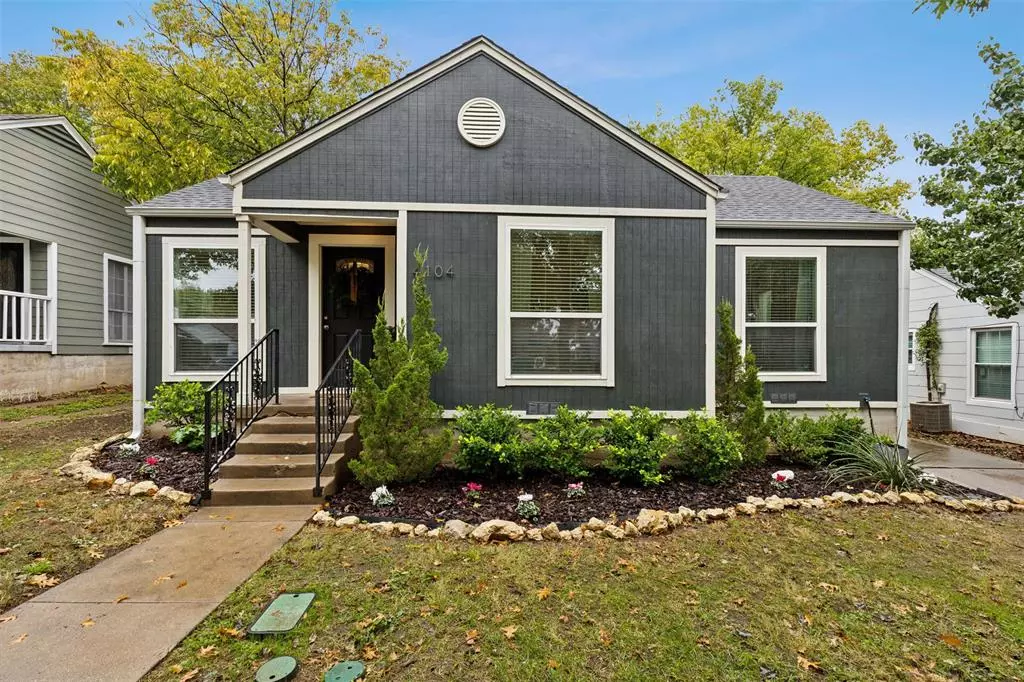$410,000
For more information regarding the value of a property, please contact us for a free consultation.
4104 Lovell Avenue Fort Worth, TX 76107
3 Beds
2 Baths
1,436 SqFt
Key Details
Property Type Single Family Home
Sub Type Single Family Residence
Listing Status Sold
Purchase Type For Sale
Square Footage 1,436 sqft
Price per Sqft $285
Subdivision West Ft Worth Land Co
MLS Listing ID 20773301
Sold Date 12/16/24
Style Traditional
Bedrooms 3
Full Baths 2
HOA Y/N None
Year Built 1941
Annual Tax Amount $8,586
Lot Size 6,272 Sqft
Acres 0.144
Property Description
Welcome to 1940s charm with fully updated, modern amenities in the sought after Alamo Heights neighborhood. With an open floor plan, hardwood floors throughout, tankless water heater, new Frigidaire appliances, laundry room, detached garage with carport, sprinkler system, and more. This unique home is located in the heart of Fort Worth near Central Market, Trader Joe's, the Fort Worth Zoo, museums, Dickie's Arena, as well as shopping and dining off the Trinity River. The thoughtfully renovated kitchen includes custom cabinetry, custom vent hood, gas range, counter depth refrigerator, built in water filter by the sink, and a bar. Adjacent is the fabulous walk in laundry and mudroom with its stylish French door. Two front bedrooms allow tons of natural light to enhance the beauty of the wood floors. Energy efficient with radiant barrier, new attic insulation, and new windows. The back bedroom, with its custom built doors, can also be used as an office or additional living space. Almost every aspect of this home has been updated to include Rinnai tankless water heater, built in reverse osmosis water purification system, new gas pipes, leveled foundation with transferable warranty, and new main water line.
See private notes for a full list of mechanical updates.
Location
State TX
County Tarrant
Direction I-30 to Hulen, go South to Donnelly, go East to Ashland, go left on Lovell and go right to 4104 Lovell Ave.
Rooms
Dining Room 1
Interior
Interior Features Cable TV Available, High Speed Internet Available, Kitchen Island, Open Floorplan
Heating Central, Natural Gas
Cooling Central Air, Electric
Flooring Hardwood, Tile, Wood
Fireplaces Number 1
Fireplaces Type Decorative
Equipment Satellite Dish
Appliance Dishwasher, Disposal, Gas Oven, Gas Range, Ice Maker, Plumbed For Gas in Kitchen, Tankless Water Heater, Vented Exhaust Fan, Water Filter
Heat Source Central, Natural Gas
Laundry Electric Dryer Hookup, Full Size W/D Area, Washer Hookup
Exterior
Exterior Feature Rain Gutters
Garage Spaces 1.0
Carport Spaces 2
Fence Back Yard
Utilities Available Alley, Asphalt, Cable Available, City Sewer, City Water, Concrete, Curbs, Individual Gas Meter, Individual Water Meter, Natural Gas Available, Overhead Utilities, Sidewalk
Roof Type Composition
Total Parking Spaces 3
Garage Yes
Building
Story One
Foundation Pillar/Post/Pier
Level or Stories One
Structure Type Siding
Schools
Elementary Schools Southhimou
Middle Schools Stripling
High Schools Arlngtnhts
School District Fort Worth Isd
Others
Restrictions Deed
Ownership See Tax
Acceptable Financing Cash, Conventional, FHA, VA Loan
Listing Terms Cash, Conventional, FHA, VA Loan
Financing Conventional
Read Less
Want to know what your home might be worth? Contact us for a FREE valuation!

Our team is ready to help you sell your home for the highest possible price ASAP

©2025 North Texas Real Estate Information Systems.
Bought with Jennifer Warn • 6th Ave Homes

