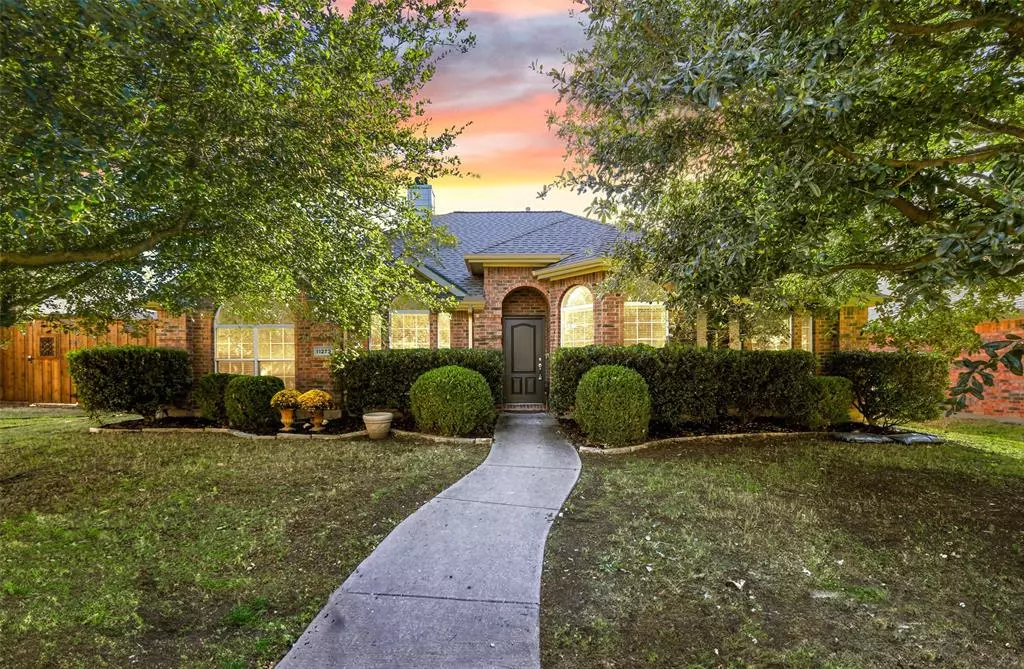$475,000
For more information regarding the value of a property, please contact us for a free consultation.
11273 Beeville Drive Frisco, TX 75035
4 Beds
2 Baths
2,246 SqFt
Key Details
Property Type Single Family Home
Sub Type Single Family Residence
Listing Status Sold
Purchase Type For Sale
Square Footage 2,246 sqft
Price per Sqft $211
Subdivision Panther Creek Estates Ph V
MLS Listing ID 20782216
Sold Date 12/13/24
Style Traditional
Bedrooms 4
Full Baths 2
HOA Fees $21
HOA Y/N Mandatory
Year Built 2007
Annual Tax Amount $6,372
Lot Size 7,840 Sqft
Acres 0.18
Property Description
CHARMING SINGLE-STORY WITH A MASSIVE PERGOLA COVERED PATIO! Your family will love this stylish home graced with fresh paint, new carpet, wood flooring, an open-concept floor plan & a split bedroom layout. Unwind in the large family room showcasing a floor-to-ceiling brick fireplace, or host in the spacious kitchen featuring granite countertops, a refrigerator, an island, breakfast bar & a walk-in pantry. End your day in the secluded primary suite including a dual sink vanity, jetted tub, separate shower & a walk-in closet with built-ins. The 4th bedroom also makes a great home office. Enjoy the outdoors in your private backyard boasting a huge pergola covered patio & plenty of room to play, or make great use of the garage with epoxy flooring. Recently replaced water heater, roof, dishwasher & garbage disposal. Residents have access to a community pool & multiple city parks including Northeast Community Park offering sports fields, a skate park, playground, basketball courts, tracks & abundant grassy areas. Close proximity to schools.
Location
State TX
County Collin
Community Community Pool, Greenbelt, Jogging Path/Bike Path, Park, Playground, Other
Direction From Preston Road go east on Panther Creek, right on Hillcrest, left on Dalhart, left on Odessa, right on Beeville
Rooms
Dining Room 2
Interior
Interior Features Cable TV Available, Double Vanity, Granite Counters, High Speed Internet Available, Kitchen Island, Open Floorplan, Pantry, Vaulted Ceiling(s), Walk-In Closet(s)
Heating Central, Natural Gas
Cooling Ceiling Fan(s), Central Air, Electric
Flooring Carpet, Ceramic Tile, Wood
Fireplaces Number 1
Fireplaces Type Brick, Family Room, Gas Starter, Wood Burning
Appliance Dishwasher, Disposal, Electric Oven, Gas Cooktop, Microwave, Plumbed For Gas in Kitchen, Refrigerator, Vented Exhaust Fan
Heat Source Central, Natural Gas
Laundry Electric Dryer Hookup, Utility Room, Full Size W/D Area, Washer Hookup
Exterior
Exterior Feature Covered Patio/Porch, Rain Gutters, Lighting, Private Yard
Garage Spaces 2.0
Fence Privacy, Wood
Community Features Community Pool, Greenbelt, Jogging Path/Bike Path, Park, Playground, Other
Utilities Available City Sewer, City Water
Roof Type Composition
Total Parking Spaces 2
Garage Yes
Building
Lot Description Interior Lot, Landscaped, Sprinkler System, Subdivision
Story One
Foundation Slab
Level or Stories One
Structure Type Brick
Schools
Elementary Schools Sem
Middle Schools Maus
High Schools Heritage
School District Frisco Isd
Others
Ownership See offer instructions
Financing Cash
Read Less
Want to know what your home might be worth? Contact us for a FREE valuation!

Our team is ready to help you sell your home for the highest possible price ASAP

©2025 North Texas Real Estate Information Systems.
Bought with Shubhra Bhattacharya • RE/MAX DFW Associates

