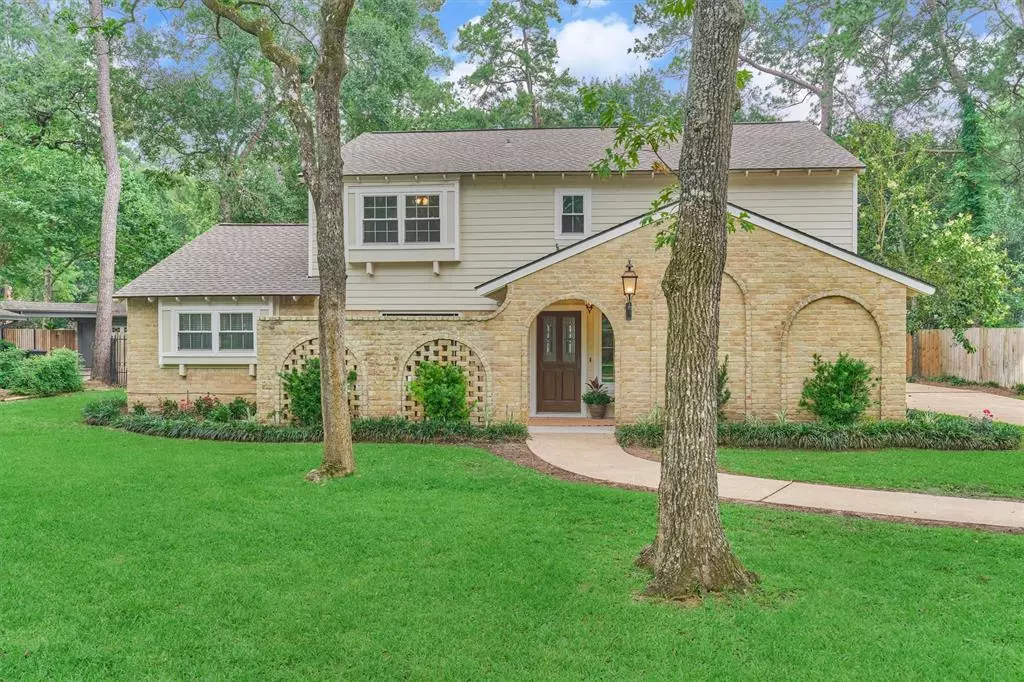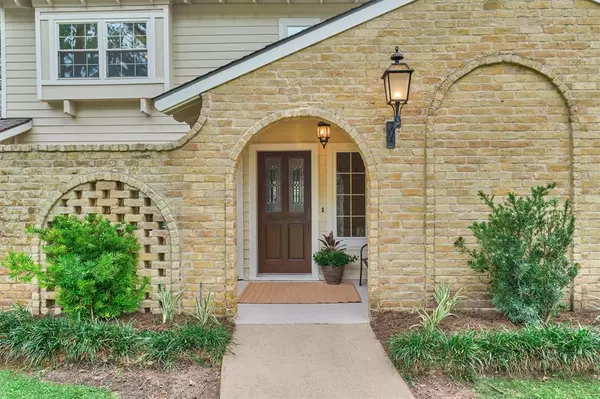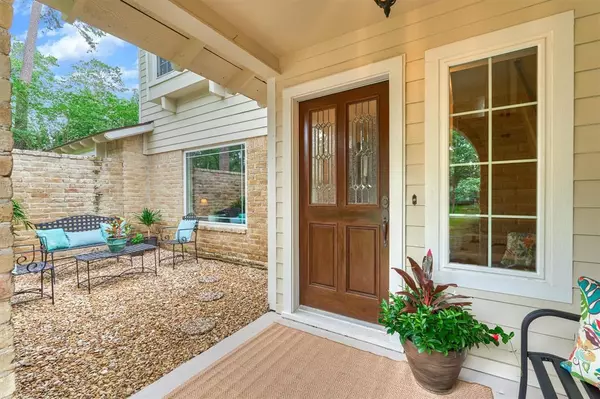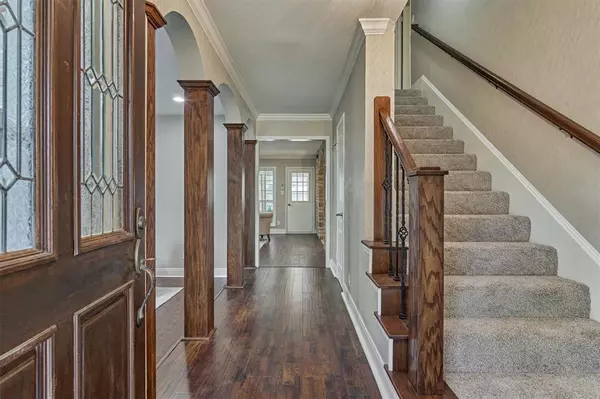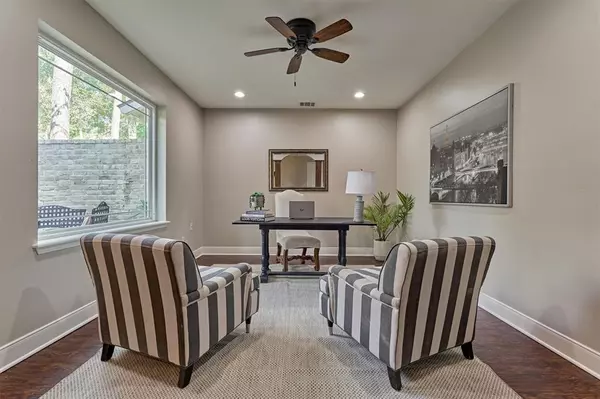$490,000
For more information regarding the value of a property, please contact us for a free consultation.
23506 Creekview DR Spring, TX 77389
5 Beds
2.1 Baths
2,622 SqFt
Key Details
Property Type Single Family Home
Listing Status Sold
Purchase Type For Sale
Square Footage 2,622 sqft
Price per Sqft $181
Subdivision Northampton
MLS Listing ID 10167268
Sold Date 12/12/24
Style Spanish,Traditional
Bedrooms 5
Full Baths 2
Half Baths 1
HOA Fees $35/ann
HOA Y/N 1
Year Built 1969
Annual Tax Amount $6,948
Tax Year 2023
Lot Size 0.374 Acres
Acres 0.374
Property Description
BACK ON THE MARKET AND EVEN BETTER! Newly remodeled primary bath and new carpet! Northampton Charmer! You will love the enormous lawn and a cute sitting area! Lots of character throughout and so meticulously maintained you'll be blown away!! 5 beds affords flexibility for any of your needs… bedrooms, game room, additional study, or hobby space! Primary suite down is large enough for all of your furniture! Large Sunroom is an AMAZING extension of your living space. Enjoy the outdoors without all the hassle! Take a dip in your pool and still plenty of space for toys, swings, or gardening ! Kitchen has been tastefully remodeled and features plenty of beautiful cabinetry, island, and a gas range! Recent windows and roof. You'll love The Northampton Lifestyle! Klein Schools, mins. To The Woodlands, TX99 plus Pools, parks, playgrounds, majestic trees, golf course, and tennis are just a few of the reasons this community is so highly sought after!
Location
State TX
County Harris
Area Spring/Klein
Rooms
Bedroom Description En-Suite Bath,Primary Bed - 1st Floor,Walk-In Closet
Other Rooms Den, Family Room, Formal Dining, Gameroom Up, Home Office/Study, Kitchen/Dining Combo, Living Area - 1st Floor, Living/Dining Combo, Sun Room
Master Bathroom Half Bath, Vanity Area
Kitchen Island w/o Cooktop, Pantry
Interior
Interior Features Crown Molding, Fire/Smoke Alarm, Formal Entry/Foyer
Heating Central Gas
Cooling Central Electric
Flooring Carpet, Engineered Wood, Tile
Fireplaces Number 1
Fireplaces Type Gaslog Fireplace
Exterior
Exterior Feature Back Yard, Back Yard Fenced, Covered Patio/Deck, Patio/Deck, Porch, Screened Porch
Parking Features Detached Garage
Garage Spaces 2.0
Pool Gunite, In Ground
Roof Type Composition
Street Surface Concrete,Curbs,Gutters
Private Pool Yes
Building
Lot Description In Golf Course Community, Subdivision Lot
Story 2
Foundation Slab
Lot Size Range 1/4 Up to 1/2 Acre
Water Water District
Structure Type Brick,Cement Board
New Construction No
Schools
Elementary Schools Northampton Elementary School
Middle Schools Hildebrandt Intermediate School
High Schools Klein Oak High School
School District 32 - Klein
Others
Senior Community No
Restrictions Deed Restrictions
Tax ID 102-261-000-0015
Acceptable Financing Cash Sale, Conventional, FHA, VA
Tax Rate 2.2795
Disclosures Sellers Disclosure
Listing Terms Cash Sale, Conventional, FHA, VA
Financing Cash Sale,Conventional,FHA,VA
Special Listing Condition Sellers Disclosure
Read Less
Want to know what your home might be worth? Contact us for a FREE valuation!

Our team is ready to help you sell your home for the highest possible price ASAP

Bought with JLA Realty

