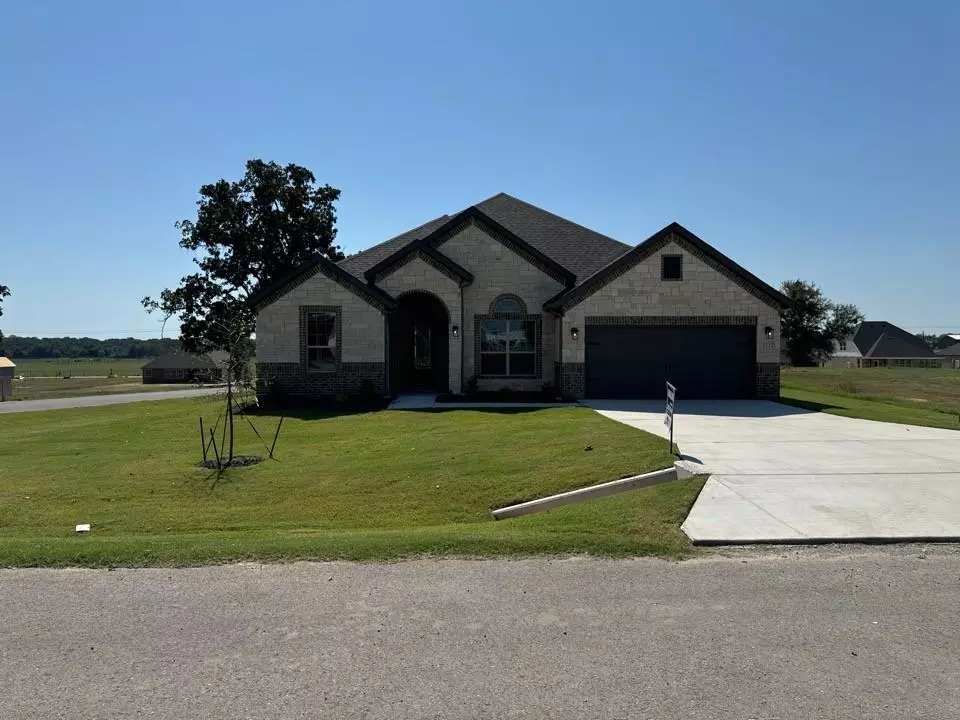$473,950
For more information regarding the value of a property, please contact us for a free consultation.
1112 Trinity Drive Springtown, TX 76082
4 Beds
3 Baths
2,629 SqFt
Key Details
Property Type Single Family Home
Sub Type Single Family Residence
Listing Status Sold
Purchase Type For Sale
Square Footage 2,629 sqft
Price per Sqft $180
Subdivision Covenant Springs
MLS Listing ID 20746755
Sold Date 12/13/24
Style Traditional
Bedrooms 4
Full Baths 3
HOA Y/N None
Year Built 2024
Lot Size 0.450 Acres
Acres 0.45
Property Description
SPRAY FOAM ENCAPSULATION! NO HOA! Beautiful open concept kitchen and living area, Study option, Formal Dining, Huge Kitchen Island, 12 foot Ceilings in entry and family areas, 10 foot ceilings throughout, cabinetry in utility room, mud bench, wood look flooring in main areas, separate vanities, generous sized corner shower & separate tub in primary suite, 42 inch upper Traditional Raised Panel style basil stained cabinets with 3 CM Vahalla granite in kitchen and sile stone quartz in baths, and much more!
Location
State TX
County Parker
Direction From HWY 199 turn north on William-Ward-Walnut Creek Dr, turn east on Springfield Road, turn north on Cedar Creek Drive, turn east on Trinity Drive and home is the 4th on the right.
Rooms
Dining Room 2
Interior
Interior Features Cable TV Available, Decorative Lighting, High Speed Internet Available, Kitchen Island, Open Floorplan, Pantry, Smart Home System, Walk-In Closet(s)
Heating Central, Electric, ENERGY STAR Qualified Equipment, Fireplace(s), Heat Pump
Cooling Ceiling Fan(s), Central Air, Electric, ENERGY STAR Qualified Equipment, Heat Pump
Flooring Carpet, Ceramic Tile
Fireplaces Number 1
Fireplaces Type Family Room, Masonry, Stone, Wood Burning
Appliance Dishwasher, Disposal, Electric Cooktop, Electric Oven, Electric Water Heater, Microwave
Heat Source Central, Electric, ENERGY STAR Qualified Equipment, Fireplace(s), Heat Pump
Laundry Electric Dryer Hookup, Utility Room, Full Size W/D Area, Washer Hookup
Exterior
Exterior Feature Covered Patio/Porch, Rain Gutters
Garage Spaces 2.0
Fence None
Utilities Available Cable Available, City Sewer, Co-op Water, Community Mailbox, Concrete, Curbs, Sidewalk, Underground Utilities
Roof Type Composition
Total Parking Spaces 2
Garage Yes
Building
Lot Description Corner Lot, Few Trees, Greenbelt, Interior Lot, Landscaped, Lrg. Backyard Grass, Many Trees, Sprinkler System, Subdivision
Story One
Foundation Slab
Level or Stories One
Structure Type Brick
Schools
Elementary Schools Springtown
Middle Schools Springtown
High Schools Springtown
School District Springtown Isd
Others
Restrictions Deed
Ownership Riverside Homebuilders
Acceptable Financing Cash, Conventional, FHA, VA Loan
Listing Terms Cash, Conventional, FHA, VA Loan
Financing VA
Special Listing Condition Deed Restrictions
Read Less
Want to know what your home might be worth? Contact us for a FREE valuation!

Our team is ready to help you sell your home for the highest possible price ASAP

©2025 North Texas Real Estate Information Systems.
Bought with Chris Reeves • Trinity Group Realty

