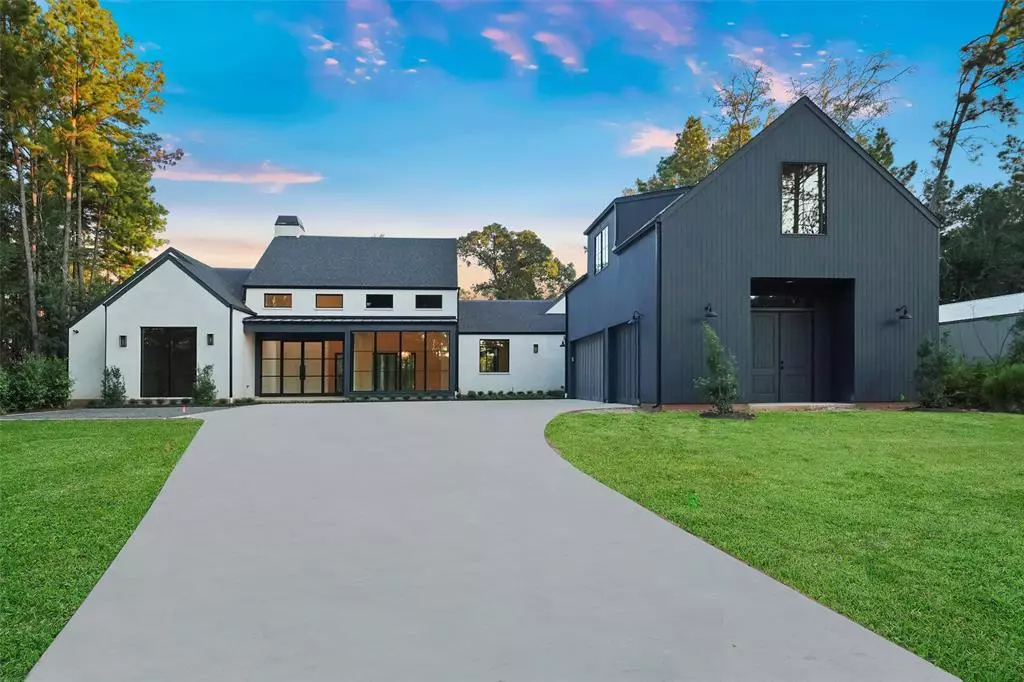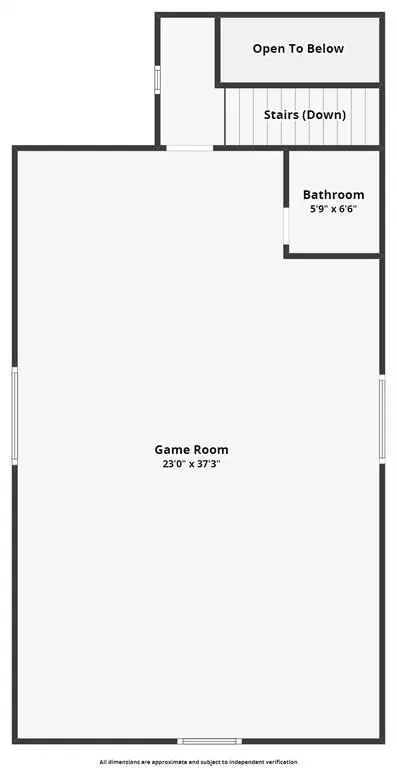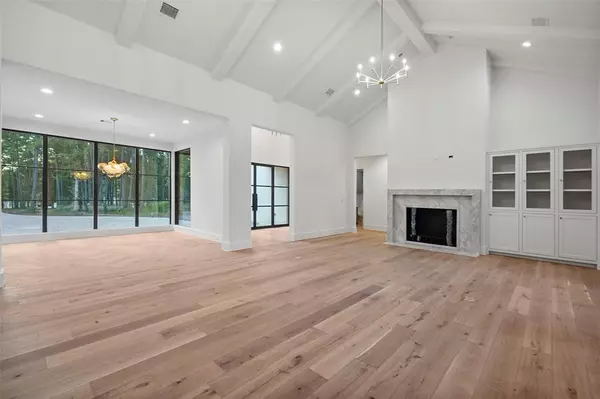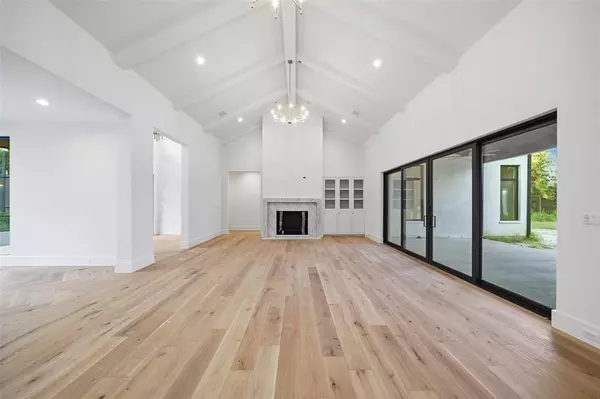$1,795,000
For more information regarding the value of a property, please contact us for a free consultation.
11592 Kirstens CT Montgomery, TX 77316
5 Beds
5.2 Baths
5,674 SqFt
Key Details
Property Type Single Family Home
Listing Status Sold
Purchase Type For Sale
Square Footage 5,674 sqft
Price per Sqft $316
Subdivision Grand Lake Estates 11
MLS Listing ID 92270592
Sold Date 12/12/24
Style Contemporary/Modern,Other Style,Ranch
Bedrooms 5
Full Baths 5
Half Baths 2
HOA Fees $77/ann
HOA Y/N 1
Year Built 2024
Lot Size 2.490 Acres
Acres 2.49
Property Description
This magnificent estate, nestled on a sprawling 2.5-acre lot at the end of a serene cul-de-sac, offers an unparalleled combination of space, comfort, and sophistication. Step inside and prepare to be dazzled by the grandeur of this meticulously crafted home. With 5 spacious bedrooms(5 full baths/2 half), including a lavish master suite, dedicated office, and game room. The heart of the home is undoubtedly the gourmet kitchen and secondary dirty kitchen, where culinary dreams come to life amidst top-of-the-line appliances and fixtures, marble countertops, and ample storage space. And when it's time to entertain, step outside to the ultimate outdoor oasis, featuring a outdoor kitchen and a massive 900 sq ft covered porch. But that's not all – this property boasts stunning views, providing a peaceful retreat from the hustle and bustle of everyday life.
Location
State TX
County Montgomery
Area Conroe Southwest
Rooms
Bedroom Description 2 Primary Bedrooms,All Bedrooms Down,Primary Bed - 1st Floor
Other Rooms Butlers Pantry, Entry, Family Room, Formal Dining, Formal Living, Gameroom Up, Guest Suite, Home Office/Study, Utility Room in House
Kitchen Butler Pantry, Kitchen open to Family Room, Pantry, Pots/Pans Drawers, Soft Closing Cabinets, Soft Closing Drawers, Walk-in Pantry
Interior
Interior Features Fire/Smoke Alarm, Formal Entry/Foyer, High Ceiling, Prewired for Alarm System, Refrigerator Included, Wine/Beverage Fridge, Wired for Sound
Heating Central Gas
Cooling Central Electric
Flooring Stone, Tile, Wood
Fireplaces Number 1
Fireplaces Type Gas Connections, Wood Burning Fireplace
Exterior
Exterior Feature Back Green Space, Outdoor Kitchen, Patio/Deck, Porch, Sprinkler System
Parking Features Attached Garage, Oversized Garage
Garage Spaces 3.0
Garage Description Additional Parking
Waterfront Description Lakefront
Roof Type Composition,Metal
Private Pool No
Building
Lot Description Cul-De-Sac, Waterfront
Story 1
Foundation Slab
Lot Size Range 2 Up to 5 Acres
Builder Name Tribe Build Co
Water Aerobic, Public Water
Structure Type Brick,Cement Board
New Construction Yes
Schools
Elementary Schools Keenan Elementary School
Middle Schools Oak Hill Junior High School
High Schools Lake Creek High School
School District 37 - Montgomery
Others
HOA Fee Include Clubhouse,Grounds,Limited Access Gates
Senior Community No
Restrictions Deed Restrictions
Tax ID 5390-11-03200
Energy Description Ceiling Fans,Digital Program Thermostat,High-Efficiency HVAC,Insulation - Spray-Foam,Tankless/On-Demand H2O Heater
Acceptable Financing Cash Sale, Conventional
Disclosures Owner/Agent, Sellers Disclosure
Listing Terms Cash Sale, Conventional
Financing Cash Sale,Conventional
Special Listing Condition Owner/Agent, Sellers Disclosure
Read Less
Want to know what your home might be worth? Contact us for a FREE valuation!

Our team is ready to help you sell your home for the highest possible price ASAP

Bought with Realty ONE Group Iconic





