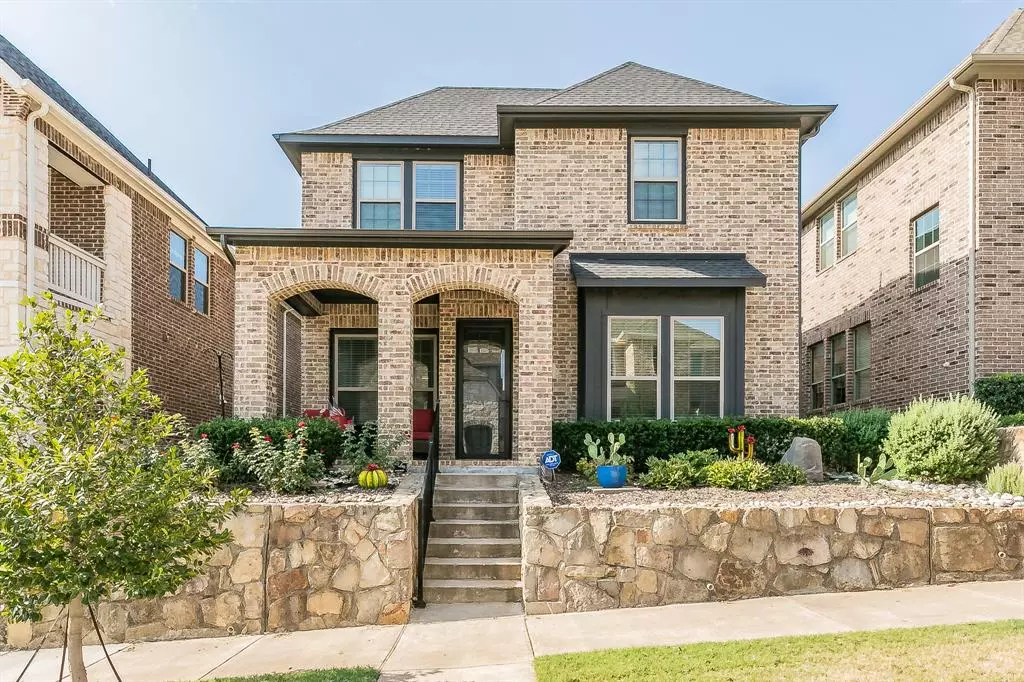$709,000
For more information regarding the value of a property, please contact us for a free consultation.
1291 Ocean Breeze Drive Flower Mound, TX 75028
3 Beds
3 Baths
2,706 SqFt
Key Details
Property Type Single Family Home
Sub Type Single Family Residence
Listing Status Sold
Purchase Type For Sale
Square Footage 2,706 sqft
Price per Sqft $262
Subdivision The Villas At Southgate
MLS Listing ID 20698471
Sold Date 12/11/24
Style French
Bedrooms 3
Full Baths 2
Half Baths 1
HOA Fees $47
HOA Y/N Mandatory
Year Built 2019
Lot Size 4,399 Sqft
Acres 0.101
Lot Dimensions 40'x110'
Property Description
Welcome to your dream home! This stunning 3-bedroom, 2.5-bathroom residence offers a spacious open floorplan designed for modern living. The main floor master suite is a true retreat, featuring two closets. The gourmet kitchen is a chef's delight with sleek granite countertops, a subway tile backsplash, a 5-burner gas cooktop, a large pantry, and a roomy island with seating. The oversized laundry room includes a convenient soaking sink. Engineered wood flooring flows throughout the main floor. Upstairs, you'll find a versatile game room, two additional bedrooms, and a full bathroom. Keep organized with custom closets in every room. Step outside to a large covered patio adorned with brick pavers, perfect for entertaining. Located in a vibrant community with walking paths, a sparkling pool, grilling areas, and a playground, this home is in a prime location with easy access to DFW Airport, Grapevine Lake, shopping, and dining. Don't miss this exceptional opportunity!
Location
State TX
County Tarrant
Community Community Pool, Greenbelt, Jogging Path/Bike Path, Park, Playground, Pool, Sidewalks
Direction From 212, exit 2499 to Flower Mound, right on Indian Hills Ave, left on Ocean Breeze. House is on the left
Rooms
Dining Room 1
Interior
Interior Features Built-in Features, Cable TV Available, Decorative Lighting, Double Vanity, Flat Screen Wiring, High Speed Internet Available, Kitchen Island, Loft, Open Floorplan, Pantry, Walk-In Closet(s), Wired for Data
Heating Central, Fireplace(s), Natural Gas
Cooling Ceiling Fan(s), Central Air, Electric, Humidity Control
Flooring Carpet, Tile, Wood
Fireplaces Number 1
Fireplaces Type Gas, Gas Logs, Gas Starter, Living Room
Equipment Irrigation Equipment
Appliance Dishwasher, Dryer, Gas Cooktop, Gas Oven, Microwave, Refrigerator, Tankless Water Heater, Vented Exhaust Fan, Washer
Heat Source Central, Fireplace(s), Natural Gas
Laundry Electric Dryer Hookup, Utility Room, Full Size W/D Area, Washer Hookup
Exterior
Exterior Feature Covered Patio/Porch, Private Yard
Garage Spaces 2.0
Fence Fenced, Privacy, Wood, Wrought Iron
Community Features Community Pool, Greenbelt, Jogging Path/Bike Path, Park, Playground, Pool, Sidewalks
Utilities Available Cable Available, City Sewer, City Water, Electricity Available, Individual Gas Meter, Individual Water Meter, Natural Gas Available
Roof Type Composition,Shingle
Total Parking Spaces 2
Garage Yes
Building
Lot Description Interior Lot, Landscaped, No Backyard Grass, Sprinkler System
Story Two
Foundation Slab
Level or Stories Two
Structure Type Brick,Fiber Cement,Rock/Stone
Schools
Elementary Schools Bluebonnet
Middle Schools Shadow Ridge
High Schools Flower Mound
School District Lewisville Isd
Others
Restrictions Deed,No Livestock
Ownership Grace Diaz
Acceptable Financing Cash, Conventional, FHA, Not Assumable, VA Loan
Listing Terms Cash, Conventional, FHA, Not Assumable, VA Loan
Financing Conventional
Read Less
Want to know what your home might be worth? Contact us for a FREE valuation!

Our team is ready to help you sell your home for the highest possible price ASAP

©2024 North Texas Real Estate Information Systems.
Bought with Manavi Khetpal • DHS Realty

