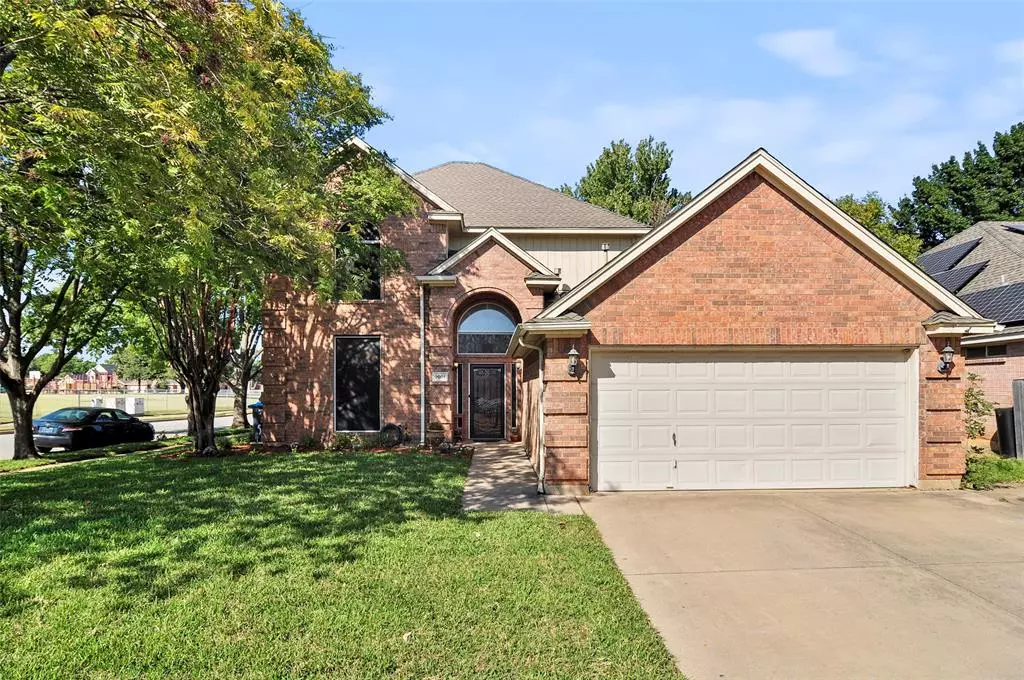$399,000
For more information regarding the value of a property, please contact us for a free consultation.
9001 Tyne Trail Fort Worth, TX 76118
4 Beds
3 Baths
2,564 SqFt
Key Details
Property Type Single Family Home
Sub Type Single Family Residence
Listing Status Sold
Purchase Type For Sale
Square Footage 2,564 sqft
Price per Sqft $155
Subdivision River Trails Add
MLS Listing ID 20758685
Sold Date 12/09/24
Style Traditional
Bedrooms 4
Full Baths 2
Half Baths 1
HOA Y/N None
Year Built 1994
Annual Tax Amount $9,629
Lot Size 6,664 Sqft
Acres 0.153
Property Description
NEW IMPROVED PRICE! Motivated Sellers Relocating South. Great home in a great location. Beautiful corner lot with lovely tall shade trees. A new shiny front door welcomes you into the first floor with updated granite kitchen cabinets, attractive wood laminate flooring and spacious room sizes. Upstairs is a retreat haven with a large family room and 3 bedrooms. There is a nice size backyard with access through a side gate. Plenty of room for gardening or children's play sets. There is a storage building as well as covered patio for outdoor entertaining. This is a very settled neighborhood, tucked away east of Loop 820 and south of Trinity Blvd., but close to great shopping and restaurants. Homes go fast in this subdivision. Don't miss this one.
Location
State TX
County Tarrant
Community Curbs, Fishing, Jogging Path/Bike Path, Playground, Sidewalks
Direction From east 820 in Ft. Worth take W Hurst Blvd. east to Precinct Line Rd. Go south to Concho Trail. Turn right, south, and go to end of street. It ends at Tyne Trail. Turn right, west, and go to 9001 on right, north, side of street, on corner.
Rooms
Dining Room 2
Interior
Interior Features Built-in Features, Cable TV Available, Chandelier, Granite Counters, High Speed Internet Available, Pantry, Smart Home System, Walk-In Closet(s)
Heating Central, Natural Gas
Cooling Ceiling Fan(s), Central Air, Electric
Flooring Carpet, Ceramic Tile, Laminate
Fireplaces Number 1
Fireplaces Type Brick, Gas, Gas Logs, Living Room, Raised Hearth
Appliance Dishwasher, Disposal, Gas Range, Gas Water Heater, Microwave, Plumbed For Gas in Kitchen
Heat Source Central, Natural Gas
Laundry Utility Room, Full Size W/D Area, Washer Hookup
Exterior
Exterior Feature Covered Patio/Porch, Rain Gutters, Lighting, Storage
Garage Spaces 2.0
Fence Back Yard, Gate, Wood
Community Features Curbs, Fishing, Jogging Path/Bike Path, Playground, Sidewalks
Utilities Available City Sewer, City Water, Concrete, Curbs, Electricity Connected, Individual Gas Meter, Individual Water Meter, Natural Gas Available, Sewer Available, Sidewalk
Roof Type Composition,Shingle
Total Parking Spaces 2
Garage Yes
Building
Lot Description Corner Lot, Landscaped, Many Trees, No Backyard Grass, Sprinkler System, Subdivision
Story Two
Foundation Slab
Level or Stories Two
Structure Type Brick,Siding
Schools
Elementary Schools Rivertrail
High Schools Bell
School District Hurst-Euless-Bedford Isd
Others
Restrictions Easement(s),No Livestock,No Mobile Home
Ownership John & Sarah Keown
Acceptable Financing Cash, Conventional, Federal Land Bank, VA Loan
Listing Terms Cash, Conventional, Federal Land Bank, VA Loan
Financing FHA
Special Listing Condition Res. Service Contract, Survey Available
Read Less
Want to know what your home might be worth? Contact us for a FREE valuation!

Our team is ready to help you sell your home for the highest possible price ASAP

©2025 North Texas Real Estate Information Systems.
Bought with Lisa Koren • Phelps Realty Group, LLC

