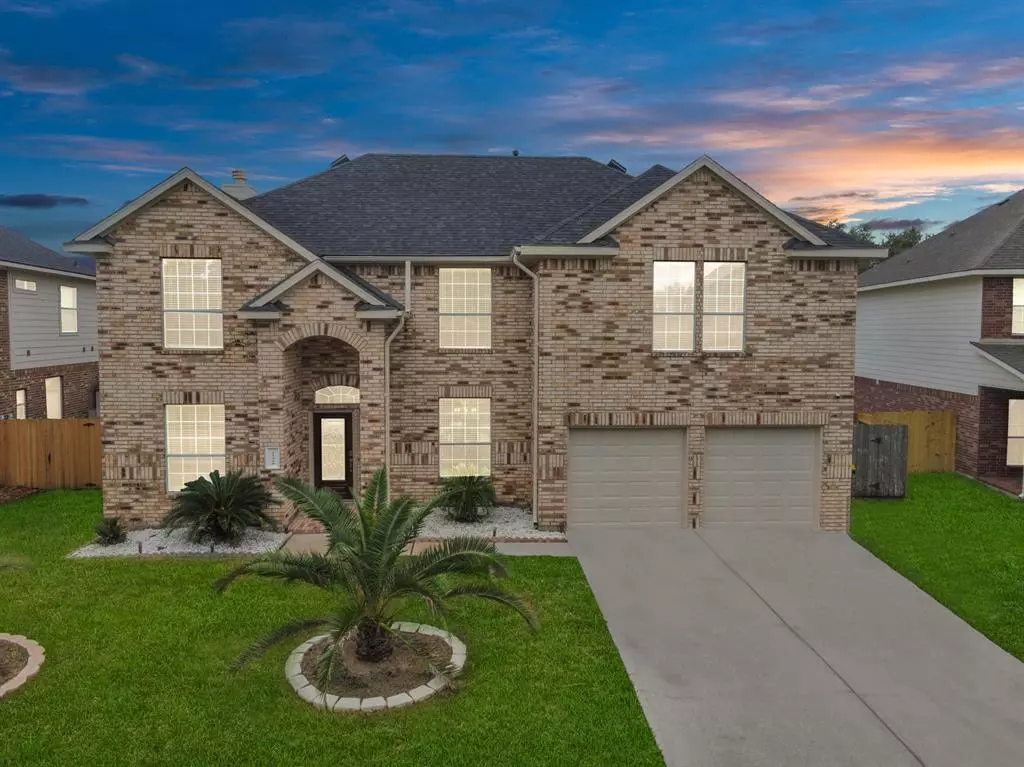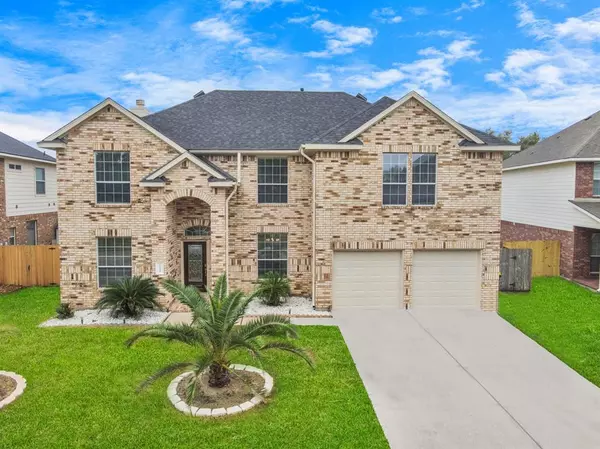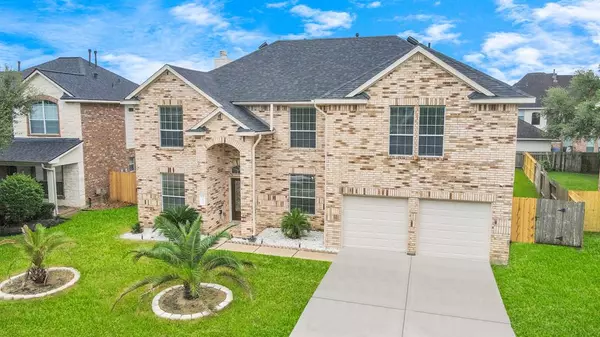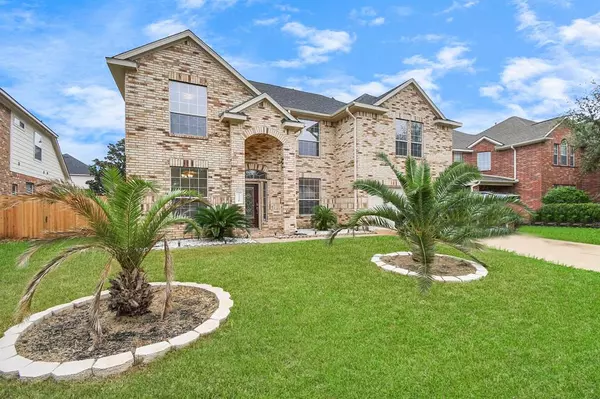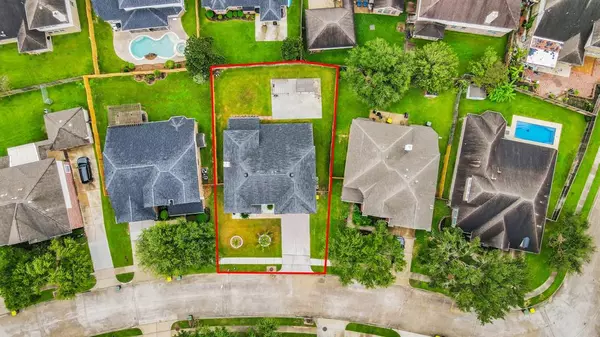$449,000
For more information regarding the value of a property, please contact us for a free consultation.
12310 Winding Shores DR Pearland, TX 77584
4 Beds
2.1 Baths
3,488 SqFt
Key Details
Property Type Single Family Home
Listing Status Sold
Purchase Type For Sale
Square Footage 3,488 sqft
Price per Sqft $128
Subdivision Shadow Creek Ranch Sf1-Sf2-Sf3
MLS Listing ID 79724109
Sold Date 12/09/24
Style Traditional
Bedrooms 4
Full Baths 2
Half Baths 1
HOA Fees $90/ann
HOA Y/N 1
Year Built 2006
Annual Tax Amount $9,622
Tax Year 2023
Lot Size 8,198 Sqft
Acres 0.1882
Property Description
Welcome to this stunning home nestled in a community brimming with amenities, including serene lakes, walking trails, a sparkling pool, a clubhouse, and a reflection center. As you step into the foyer, you're greeted by a spacious home office and a formal dining room. The living room boasts soaring ceilings, an abundance of natural light from large windows, and a cozy fireplace. The adjacent kitchen offers ample cabinet and counter space, stainless steel appliances, an island, bar seating, and a breakfast nook perfect for casual meals. The main-floor primary bedroom features an ensuite bath with dual sinks, a stunning tiled standing shower, a jetted tub, and a walk-in closet. Upstairs, a versatile game room provides endless possibilities, while 3 additional bedrooms each come with walk-in closets. Outside, the fully fenced yard offers a covered patio, ideal for outdoor relaxation, and an expansive green space perfect for entertaining or simply enjoying the outdoors. Welcome home!
Location
State TX
County Brazoria
Community Shadow Creek Ranch
Area Pearland
Rooms
Bedroom Description En-Suite Bath,Primary Bed - 1st Floor,Walk-In Closet
Other Rooms 1 Living Area, Breakfast Room, Formal Dining, Gameroom Up, Home Office/Study, Living Area - 1st Floor, Living Area - 2nd Floor, Utility Room in House
Master Bathroom Half Bath, Primary Bath: Double Sinks, Primary Bath: Jetted Tub, Primary Bath: Separate Shower, Secondary Bath(s): Tub/Shower Combo
Kitchen Breakfast Bar, Island w/o Cooktop, Kitchen open to Family Room, Pantry, Soft Closing Cabinets, Soft Closing Drawers
Interior
Interior Features Alarm System - Owned, Fire/Smoke Alarm, Formal Entry/Foyer, High Ceiling, Refrigerator Included, Window Coverings
Heating Central Gas
Cooling Central Gas
Flooring Carpet, Tile
Fireplaces Number 1
Fireplaces Type Gas Connections, Gaslog Fireplace
Exterior
Exterior Feature Back Green Space, Back Yard, Back Yard Fenced, Covered Patio/Deck, Patio/Deck, Storage Shed
Parking Features Attached Garage
Garage Spaces 2.0
Roof Type Composition
Street Surface Concrete
Private Pool No
Building
Lot Description Subdivision Lot
Faces Northeast
Story 2
Foundation Slab
Lot Size Range 0 Up To 1/4 Acre
Water Water District
Structure Type Brick
New Construction No
Schools
Elementary Schools Brothers Elementary School
Middle Schools Mcnair Junior High School
High Schools Shadow Creek High School
School District 3 - Alvin
Others
HOA Fee Include Clubhouse,Grounds,Other,Recreational Facilities
Senior Community No
Restrictions Deed Restrictions
Tax ID 7502-2902-012
Ownership Full Ownership
Energy Description Attic Vents,Ceiling Fans,Digital Program Thermostat,Energy Star Appliances,Energy Star/CFL/LED Lights,Energy Star/Reflective Roof,High-Efficiency HVAC,Insulated/Low-E windows
Acceptable Financing Cash Sale, Conventional, FHA, VA
Tax Rate 2.5127
Disclosures Mud, Sellers Disclosure
Listing Terms Cash Sale, Conventional, FHA, VA
Financing Cash Sale,Conventional,FHA,VA
Special Listing Condition Mud, Sellers Disclosure
Read Less
Want to know what your home might be worth? Contact us for a FREE valuation!

Our team is ready to help you sell your home for the highest possible price ASAP

Bought with Realty Kings Properties

