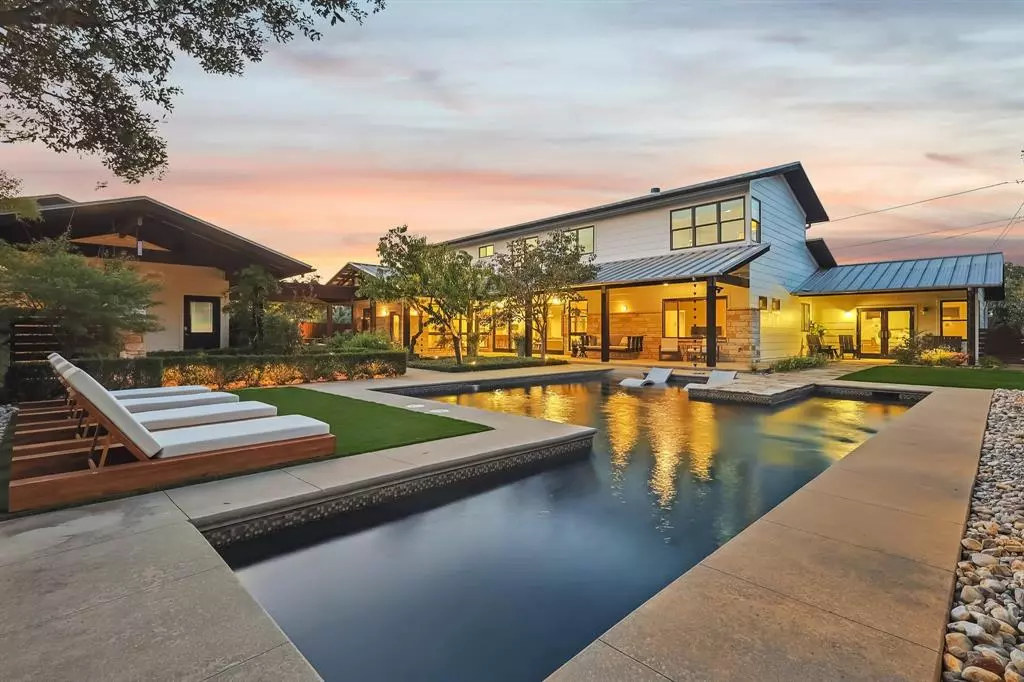$1,379,000
For more information regarding the value of a property, please contact us for a free consultation.
6615 Shell Flower Lane Dallas, TX 75252
5 Beds
5 Baths
4,398 SqFt
Key Details
Property Type Single Family Home
Sub Type Single Family Residence
Listing Status Sold
Purchase Type For Sale
Square Footage 4,398 sqft
Price per Sqft $313
Subdivision Preston Road Highlands
MLS Listing ID 20751085
Sold Date 12/09/24
Bedrooms 5
Full Baths 4
Half Baths 1
HOA Y/N None
Year Built 2007
Annual Tax Amount $15,087
Lot Size 0.340 Acres
Acres 0.34
Property Description
Welcome to this stunning North Dallas home, where the gated courtyard welcomes you with a lush garden, a saltwater pool & a spacious extended porch complete w shaded swing. Step inside & be greeted by the floor-to-ceiling windows that create natural light & highlight exquisite architectural elements, including custom built-ins & recently renovated kitchen. Main level features an open living area with a chef's kitchen, dining space & a versatile flex room, along with a primary wing that includes a kitchenette, living area, another bedroom or office & a large bathroom. Upstairs, you'll find second primary suite, 2 additional bedrooms, office space, & 3 full baths. Both kitchens are equipped with premium Subzero & Wolf appliances. From every window, you'll enjoy views of a lush garden, fruit trees, and several inviting sitting areas perfect for relaxing. Whether you're looking for a peaceful retreat or a place to enjoy the vibrant city life, this home offers the best of both worlds.
Location
State TX
County Collin
Direction From Preston, travel east on Frankfort to Hillcrest. Turn right (South) on Hillcrest to Starbuck Drive. Turn right onto Starbuck Dr. and Starbuck Dr. turns into Shell Flower. Continue west on Shell Flower to 6613 on right.
Rooms
Dining Room 2
Interior
Interior Features Built-in Features, Cable TV Available, Chandelier, Decorative Lighting, Eat-in Kitchen, Kitchen Island, Open Floorplan, Walk-In Closet(s)
Heating Central, ENERGY STAR Qualified Equipment, Fireplace(s), Natural Gas, Zoned
Cooling Ceiling Fan(s), Central Air, ENERGY STAR Qualified Equipment, Zoned
Flooring Concrete, Wood
Fireplaces Number 1
Fireplaces Type Gas Logs, Living Room, Raised Hearth, Wood Burning
Appliance Built-in Refrigerator, Dishwasher, Disposal, Gas Cooktop, Gas Oven, Ice Maker, Microwave
Heat Source Central, ENERGY STAR Qualified Equipment, Fireplace(s), Natural Gas, Zoned
Laundry Utility Room, Full Size W/D Area
Exterior
Exterior Feature Courtyard, Covered Patio/Porch, Lighting, Private Entrance, Private Yard
Garage Spaces 2.0
Fence Back Yard, Fenced, Wood
Pool Fenced, Gunite, In Ground, Outdoor Pool, Salt Water
Utilities Available City Sewer, City Water, Concrete
Roof Type Metal
Total Parking Spaces 2
Garage Yes
Private Pool 1
Building
Story Two
Foundation Slab
Level or Stories Two
Structure Type Brick
Schools
Elementary Schools Haggar
Middle Schools Renner
High Schools Shepton
School District Plano Isd
Others
Ownership Owner of record
Financing Conventional
Read Less
Want to know what your home might be worth? Contact us for a FREE valuation!

Our team is ready to help you sell your home for the highest possible price ASAP

©2024 North Texas Real Estate Information Systems.
Bought with Ari Besefki • Opportune Realty

