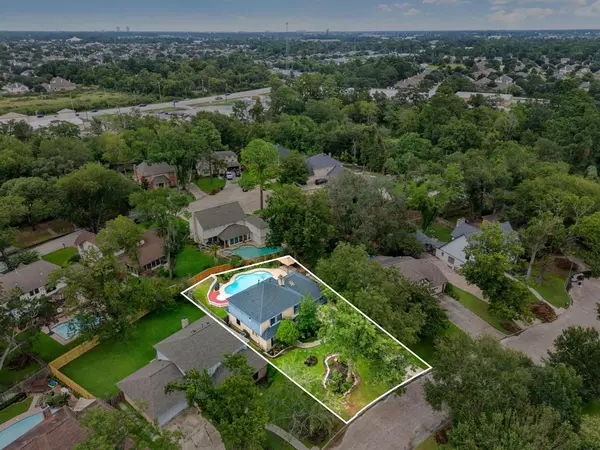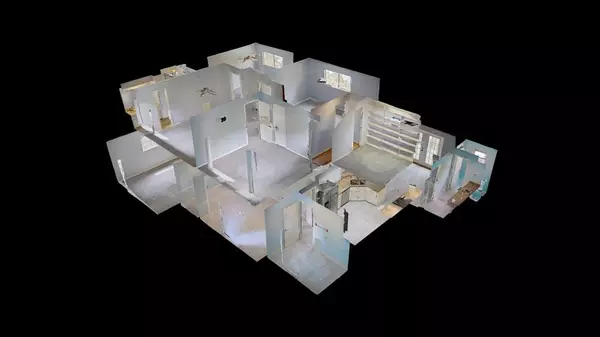$346,000
For more information regarding the value of a property, please contact us for a free consultation.
3322 Waxcandle DR Spring, TX 77388
4 Beds
2.1 Baths
2,583 SqFt
Key Details
Property Type Single Family Home
Listing Status Sold
Purchase Type For Sale
Square Footage 2,583 sqft
Price per Sqft $133
Subdivision Candlelight Hills
MLS Listing ID 87998886
Sold Date 11/27/24
Style Traditional
Bedrooms 4
Full Baths 2
Half Baths 1
HOA Fees $62/ann
HOA Y/N 1
Year Built 1980
Annual Tax Amount $5,527
Tax Year 2023
Lot Size 10,597 Sqft
Acres 0.2433
Property Description
Welcome to 3322 Waxcandle Drive, a beautifully updated home in Candlelight Hills, zoned to Klein ISD! This 4 bedroom, 2.1 bath offers comfort, style, and functionality. Enter through the elegant front door into the formal dining room, perfect for gatherings. The open concept design flows seamlessly, with a spacious kitchen featuring bright white cabinetry and an extended countertop for easy meal prep. The inviting family room boasts a stunning fireplace, tile flooring, and large windows that fill the space with natural light. Retreat to the spacious primary suite with dual closets and a spa like bath with a walk-in shower. Upstairs, you'll find 3 secondary bedrooms, game room, and walk-in attic for extra storage. Fresh paint throughout and new carpet upstairs add a fresh touch. Step outside to enjoy the sunroom and the private backyard. Don't miss your chance to own this charming home with so much to offer!Check out the 3D tour and schedule your showing today!
Location
State TX
County Harris
Area Spring/Klein
Rooms
Bedroom Description En-Suite Bath,Primary Bed - 1st Floor
Other Rooms Breakfast Room, Formal Living, Gameroom Up, Kitchen/Dining Combo, Sun Room
Master Bathroom Half Bath, Primary Bath: Separate Shower, Primary Bath: Shower Only, Secondary Bath(s): Tub/Shower Combo, Vanity Area
Kitchen Breakfast Bar
Interior
Heating Central Gas
Cooling Central Electric
Flooring Carpet, Tile
Fireplaces Number 1
Fireplaces Type Gas Connections, Gaslog Fireplace
Exterior
Exterior Feature Back Yard, Back Yard Fenced, Covered Patio/Deck
Parking Features Attached Garage
Garage Spaces 2.0
Pool Gunite, In Ground
Roof Type Composition
Street Surface Asphalt
Private Pool Yes
Building
Lot Description Cul-De-Sac, Subdivision Lot
Story 2
Foundation Slab
Lot Size Range 0 Up To 1/4 Acre
Sewer Public Sewer
Water Public Water
Structure Type Brick
New Construction No
Schools
Elementary Schools Haude Elementary School
Middle Schools Strack Intermediate School
High Schools Klein Collins High School
School District 32 - Klein
Others
HOA Fee Include Clubhouse,Recreational Facilities
Senior Community No
Restrictions Deed Restrictions
Tax ID 113-947-000-0020
Ownership Full Ownership
Energy Description Ceiling Fans
Acceptable Financing Cash Sale, Conventional, FHA, VA
Tax Rate 1.7945
Disclosures Sellers Disclosure
Listing Terms Cash Sale, Conventional, FHA, VA
Financing Cash Sale,Conventional,FHA,VA
Special Listing Condition Sellers Disclosure
Read Less
Want to know what your home might be worth? Contact us for a FREE valuation!

Our team is ready to help you sell your home for the highest possible price ASAP

Bought with Keller Williams Premier Realty





