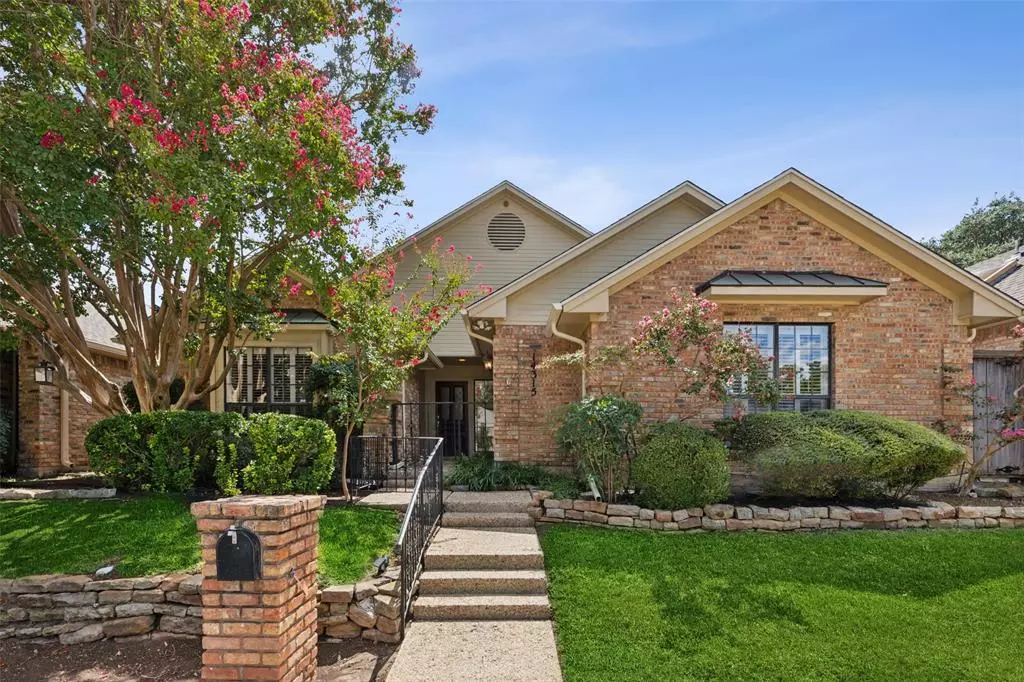$589,000
For more information regarding the value of a property, please contact us for a free consultation.
14315 Regency Place Dallas, TX 75254
3 Beds
2 Baths
2,164 SqFt
Key Details
Property Type Single Family Home
Sub Type Single Family Residence
Listing Status Sold
Purchase Type For Sale
Square Footage 2,164 sqft
Price per Sqft $272
Subdivision Regency Place
MLS Listing ID 20727901
Sold Date 12/04/24
Style Traditional
Bedrooms 3
Full Baths 2
HOA Fees $90/mo
HOA Y/N Mandatory
Year Built 1983
Lot Size 5,488 Sqft
Acres 0.126
Property Description
Welcome to Regency Place, a quiet and private enclave in the midst of the hustle and bustle. The skylit kitchen boasts abundant cabinet and counter space with a large breakfast room overlooking the fenced backyard with beautiful shade tree. You will love the feel of the open spaces with seamless flow between vaulted ceiling living room and dining room perfect for entertaining. Enclosed private patio plus open patio on either side mean this space is continually flooded with soft natural light. Enjoy the well laid out floorplan that offers a separation between primary and guest bedrooms for privacy. Primary bed and bath is a true retreat with THREE closets and separate shower and jetted garden tub combination. This home has been meticulously maintained by single owner some rooms have seen little to no use. Central location easy access to 635, 75 and DNT. Very rare HOA that is low fee! This truly is an oasis in the city.
Location
State TX
County Dallas
Direction Preston Road to Regency Place, home is on the right.
Rooms
Dining Room 2
Interior
Interior Features Cable TV Available, Decorative Lighting, Eat-in Kitchen, Granite Counters, High Speed Internet Available, Pantry, Walk-In Closet(s), Wet Bar
Heating Central, Fireplace(s), Natural Gas
Flooring Carpet, Wood
Fireplaces Number 1
Fireplaces Type Brick, Gas, Living Room
Appliance Dishwasher, Disposal, Electric Cooktop, Electric Oven, Double Oven
Heat Source Central, Fireplace(s), Natural Gas
Laundry Electric Dryer Hookup, Utility Room, Stacked W/D Area, Washer Hookup
Exterior
Exterior Feature Courtyard, Rain Gutters, Lighting, Private Yard
Garage Spaces 2.0
Fence Wood
Utilities Available Alley, Cable Available, Concrete, Curbs, Electricity Available, Electricity Connected, Individual Gas Meter, Individual Water Meter, Sidewalk
Roof Type Composition
Total Parking Spaces 2
Garage Yes
Building
Lot Description Few Trees, Interior Lot, Landscaped, Sprinkler System
Story One
Foundation Slab
Level or Stories One
Structure Type Brick,Siding
Schools
Elementary Schools Anne Frank
Middle Schools Benjamin Franklin
High Schools Hillcrest
School District Dallas Isd
Others
Ownership Contact Agent
Acceptable Financing Cash, Conventional
Listing Terms Cash, Conventional
Financing Cash
Read Less
Want to know what your home might be worth? Contact us for a FREE valuation!

Our team is ready to help you sell your home for the highest possible price ASAP

©2025 North Texas Real Estate Information Systems.
Bought with Philip Walker • Keller Williams Dallas Midtown

