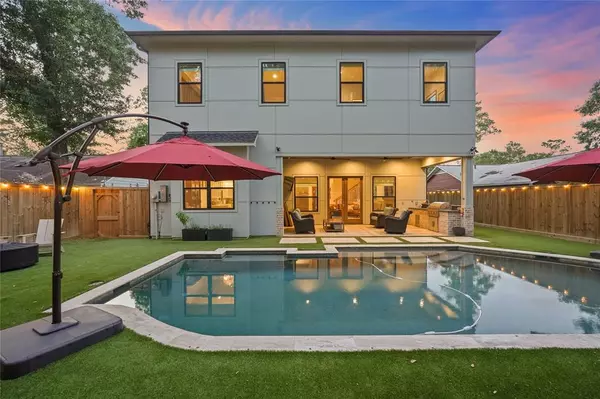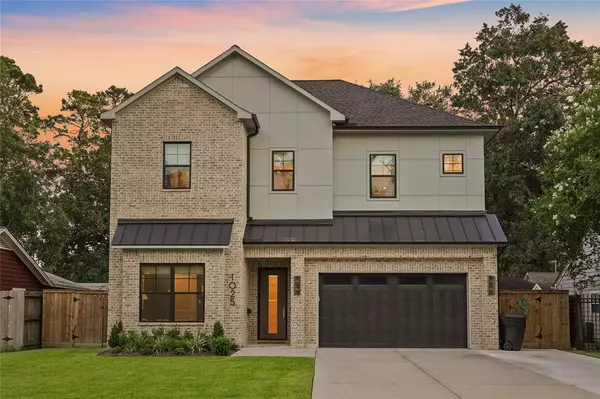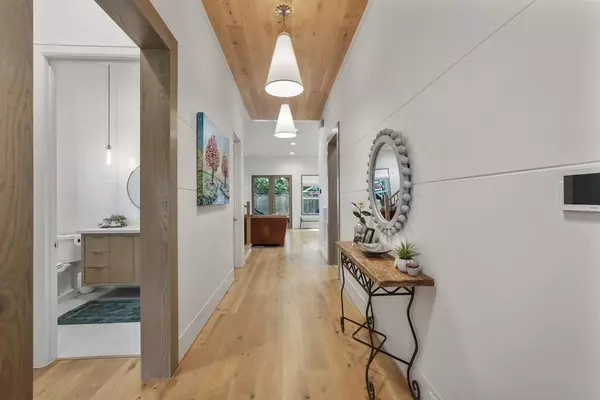$1,599,900
For more information regarding the value of a property, please contact us for a free consultation.
1025 Lamonte LN Houston, TX 77018
5 Beds
4 Baths
4,272 SqFt
Key Details
Property Type Single Family Home
Listing Status Sold
Purchase Type For Sale
Square Footage 4,272 sqft
Price per Sqft $371
Subdivision Garden Oaks
MLS Listing ID 26221451
Sold Date 12/04/24
Style Contemporary/Modern
Bedrooms 5
Full Baths 4
Year Built 2022
Annual Tax Amount $28,187
Tax Year 2023
Lot Size 8,590 Sqft
Acres 0.1972
Property Description
This stunning contemporary residence from OF/GO master, Resources Builders, has been expertly enhanced to elevate it to the best available! Since purchasing new in ‘22, upgrades include a heated pool, travertine patio/coping/pavers, full turf back/side yards, family/patio speakers, custom window treatments, built-in game room media center with hidden Murphy beds, garage built-in storage, expanded driveway, and guest parking spot! Enter via the foyer or well-appointed mudroom to find a ground floor that boasts a flexible office / bed 5, stunning full bath, and an open-concept kitchen/living/dining space with working pantry, waterfall island, Fisher & Paykel appliances, wine fridge, and a commanding view of the huge covered patio, pool, and backyard! Upstairs you'll find a vaulted-ceiling game room with beverage fridge, 3 spacious secondary bedrooms, 2 gorgeous bathrooms, a fantastic utility room, and a palatial master suite with 20x18 bedroom, spa-like bathroom, and a closet to die for!
Location
State TX
County Harris
Area Garden Oaks
Rooms
Bedroom Description 1 Bedroom Down - Not Primary BR,All Bedrooms Up,En-Suite Bath,Primary Bed - 2nd Floor,Sitting Area,Walk-In Closet
Other Rooms Entry, Family Room, Kitchen/Dining Combo, Living Area - 1st Floor, Living Area - 2nd Floor, Living/Dining Combo, Utility Room in House
Master Bathroom Full Secondary Bathroom Down, Primary Bath: Double Sinks, Primary Bath: Separate Shower, Primary Bath: Soaking Tub, Secondary Bath(s): Shower Only, Secondary Bath(s): Tub/Shower Combo, Vanity Area
Den/Bedroom Plus 5
Kitchen Breakfast Bar, Island w/o Cooktop, Kitchen open to Family Room, Pots/Pans Drawers, Soft Closing Cabinets, Soft Closing Drawers, Under Cabinet Lighting, Walk-in Pantry
Interior
Interior Features Alarm System - Owned, Dry Bar, Fire/Smoke Alarm, Formal Entry/Foyer, High Ceiling, Refrigerator Included, Window Coverings, Wine/Beverage Fridge, Wired for Sound
Heating Central Gas
Cooling Central Electric
Flooring Engineered Wood, Tile
Fireplaces Number 1
Fireplaces Type Electric Fireplace
Exterior
Exterior Feature Artificial Turf, Back Yard Fenced, Covered Patio/Deck, Outdoor Kitchen, Porch, Side Yard, Sprinkler System
Parking Features Attached Garage
Garage Spaces 2.0
Garage Description Additional Parking, Double-Wide Driveway
Pool Gunite, Heated, In Ground
Roof Type Composition
Street Surface Asphalt
Private Pool Yes
Building
Lot Description Subdivision Lot
Faces North
Story 2
Foundation Slab
Lot Size Range 0 Up To 1/4 Acre
Builder Name Resources Builders
Sewer Public Sewer
Water Public Water
Structure Type Brick,Cement Board
New Construction No
Schools
Elementary Schools Garden Oaks Elementary School
Middle Schools Black Middle School
High Schools Waltrip High School
School District 27 - Houston
Others
Senior Community No
Restrictions Deed Restrictions
Tax ID 066-046-053-0039
Energy Description Attic Vents,Digital Program Thermostat,Energy Star/CFL/LED Lights,North/South Exposure,Radiant Attic Barrier,Tankless/On-Demand H2O Heater
Acceptable Financing Cash Sale, Conventional
Tax Rate 2.0148
Disclosures Sellers Disclosure
Listing Terms Cash Sale, Conventional
Financing Cash Sale,Conventional
Special Listing Condition Sellers Disclosure
Read Less
Want to know what your home might be worth? Contact us for a FREE valuation!

Our team is ready to help you sell your home for the highest possible price ASAP

Bought with Greenwood King Properties - Heights Office





