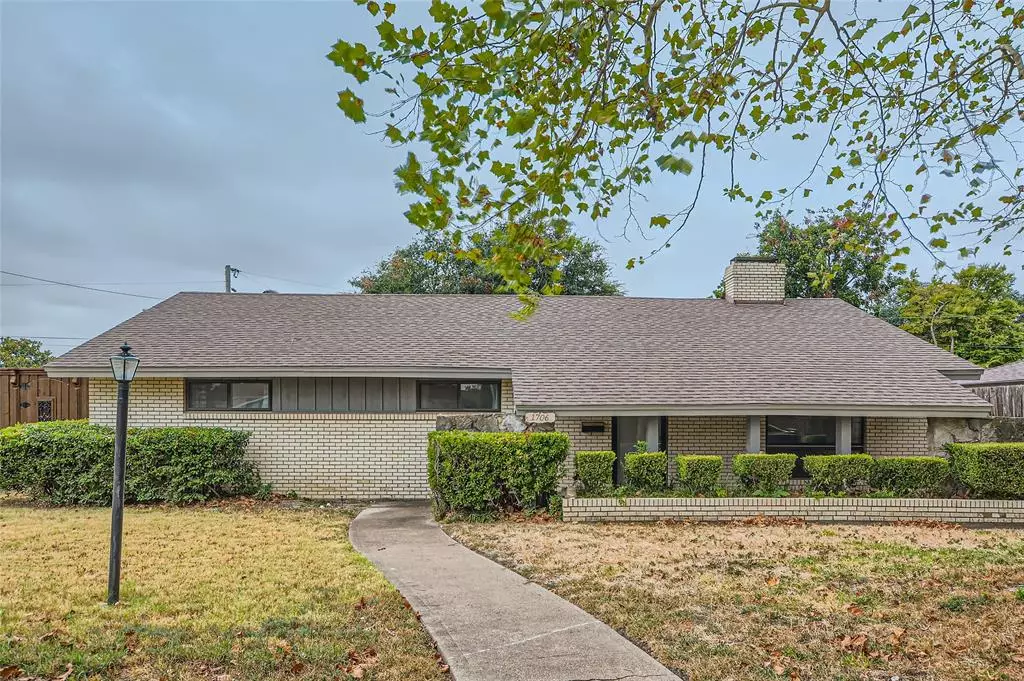$289,999
For more information regarding the value of a property, please contact us for a free consultation.
1706 Shady Glen Lane Dallas, TX 75232
3 Beds
2 Baths
1,687 SqFt
Key Details
Property Type Single Family Home
Sub Type Single Family Residence
Listing Status Sold
Purchase Type For Sale
Square Footage 1,687 sqft
Price per Sqft $171
Subdivision Glen Hills
MLS Listing ID 20717086
Sold Date 11/26/24
Style Mid-Century Modern,Ranch,Traditional
Bedrooms 3
Full Baths 2
HOA Y/N None
Year Built 1964
Annual Tax Amount $4,924
Lot Size 0.262 Acres
Acres 0.262
Property Description
Discounted rate options and no lender fee future refinancing may be available for qualified buyers of this home. Ready for new owners! Ideally located close to major roads, local schools and restaurants, this home offers comfort and convenience. Upon entry you're greeted by a spacious room featuring an eye-catching stone wall that not only adds a touch of architectural charm but also separates this space from the living room. On the opposite side, the living room boasts an impressive stone fireplace that serves as a captivating focal point. The updated galley-style kitchen showcases white cabinetry, a sleek subway tile backsplash, and built-in appliances that blend both style and functionality. The spacious primary suite offers a private bathroom for added comfort. Outside, enjoy the expansive backyard with a covered patio and a versatile outbuilding for endless possibilities.
Location
State TX
County Dallas
Community Curbs, Sidewalks
Direction Head southwest on US-67 S. Take the exit toward Hampton Rd. Merge onto Hwy 67. Turn left onto S Hampton Rd. Turn left onto Reynoldston Ln. Turn right onto Shady Glen Ln. Home on the right.
Rooms
Dining Room 1
Interior
Interior Features Cable TV Available, Decorative Lighting, High Speed Internet Available, Walk-In Closet(s)
Heating Central
Cooling Central Air
Flooring Carpet, Tile
Fireplaces Number 1
Fireplaces Type Living Room
Appliance Dishwasher, Disposal, Electric Cooktop, Gas Water Heater
Heat Source Central
Laundry On Site
Exterior
Exterior Feature Covered Patio/Porch, Private Yard
Garage Spaces 3.0
Fence Back Yard, Fenced, Wood
Community Features Curbs, Sidewalks
Utilities Available Alley, Cable Available, City Sewer, City Water, Electricity Available, Phone Available, Sewer Available
Roof Type Composition
Total Parking Spaces 3
Garage Yes
Building
Lot Description Corner Lot, Few Trees, Landscaped, Lrg. Backyard Grass
Story One
Foundation Slab
Level or Stories One
Structure Type Brick,Siding
Schools
Elementary Schools Turneradel
Middle Schools Atwell
High Schools Carter
School District Dallas Isd
Others
Ownership Purchasing Fund 2023-2, LLC
Acceptable Financing Cash, Conventional, VA Loan
Listing Terms Cash, Conventional, VA Loan
Financing Cash
Special Listing Condition Survey Available
Read Less
Want to know what your home might be worth? Contact us for a FREE valuation!

Our team is ready to help you sell your home for the highest possible price ASAP

©2025 North Texas Real Estate Information Systems.
Bought with Diego Alvarado • Monument Realty

