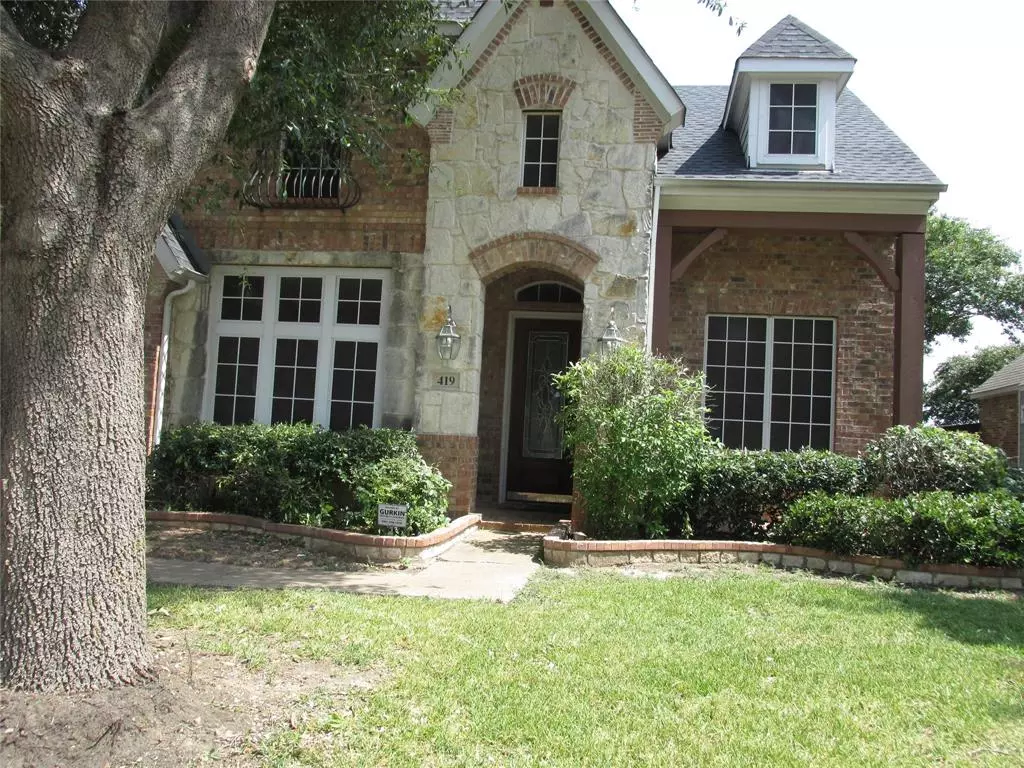$460,000
For more information regarding the value of a property, please contact us for a free consultation.
419 E Sandra Lane Grand Prairie, TX 75052
5 Beds
4 Baths
3,680 SqFt
Key Details
Property Type Single Family Home
Sub Type Single Family Residence
Listing Status Sold
Purchase Type For Sale
Square Footage 3,680 sqft
Price per Sqft $125
Subdivision Polo Heights Ph 02
MLS Listing ID 20687201
Sold Date 11/27/24
Style Traditional
Bedrooms 5
Full Baths 3
Half Baths 1
HOA Fees $15/ann
HOA Y/N Mandatory
Year Built 2005
Annual Tax Amount $11,525
Lot Size 8,537 Sqft
Acres 0.196
Property Description
A beautiful Grand Home Builder home with a grand entrance. This impressive 2-story property has 5 bedrooms and 3.5 bathrooms and an array of luxurious amenities. A grand open floor plan entrance into this home greets you with a study or office, formal living and dining with a grand half-circle staircase that leads to the second floor. Array of windows bathe the interior in natural light, creating a warm and inviting atmosphere. Enjoy cozy evenings by the fireplace. The spacious eat-in kitchen features lots of cabinets, tile flooring, a oversized island and a kitchen bar that is encased in stone. Second floor features split bedrooms, game room and views to family and dining room. Large backyard with a sprinkler system in front and back. This home offers versatility and functionally for every lifestyle.
Location
State TX
County Dallas
Direction Take I-20 E and exit Carrier Parkway, turn left on Carrier Parkway, Turn left onto Sandra Lane, destination will be on the right.
Rooms
Dining Room 2
Interior
Interior Features Cable TV Available, Chandelier, Double Vanity, Eat-in Kitchen, Kitchen Island, Multiple Staircases, Open Floorplan, Pantry, Vaulted Ceiling(s), Walk-In Closet(s), Second Primary Bedroom
Heating Central, Electric
Cooling Attic Fan, Ceiling Fan(s), Central Air, Electric, Roof Turbine(s)
Flooring Carpet, Ceramic Tile, Other
Fireplaces Number 1
Fireplaces Type Electric, Family Room, Gas Logs, Gas Starter, Glass Doors
Appliance Dishwasher, Disposal, Electric Cooktop, Electric Oven, Electric Range, Microwave
Heat Source Central, Electric
Laundry Electric Dryer Hookup, Utility Room, Full Size W/D Area, Washer Hookup
Exterior
Exterior Feature Covered Patio/Porch, Storage
Garage Spaces 2.0
Fence Back Yard, Fenced, Wood
Utilities Available Cable Available, City Sewer, City Water, Concrete, Curbs, Electricity Available, Electricity Connected, Individual Gas Meter, Individual Water Meter, Natural Gas Available, Sidewalk
Roof Type Composition
Total Parking Spaces 2
Garage Yes
Building
Lot Description Interior Lot, Landscaped, Lrg. Backyard Grass, Sprinkler System, Subdivision
Story Two
Foundation Slab
Level or Stories Two
Structure Type Brick
Schools
Elementary Schools Powell
Middle Schools Reagan
High Schools South Grand Prairie
School District Grand Prairie Isd
Others
Restrictions Deed
Ownership Tax Record
Acceptable Financing Cash, Conventional
Listing Terms Cash, Conventional
Financing Cash
Read Less
Want to know what your home might be worth? Contact us for a FREE valuation!

Our team is ready to help you sell your home for the highest possible price ASAP

©2025 North Texas Real Estate Information Systems.
Bought with Jose Maliyil • Covenant Realty Services

