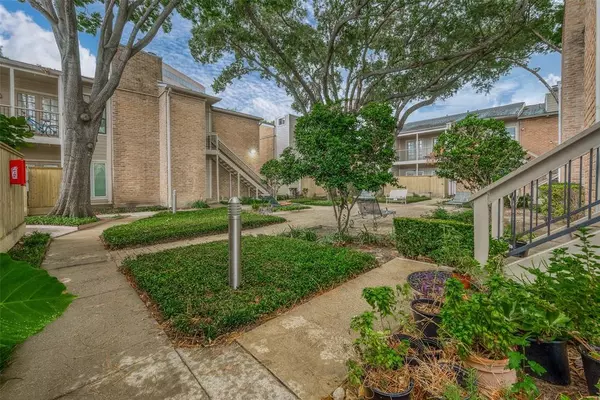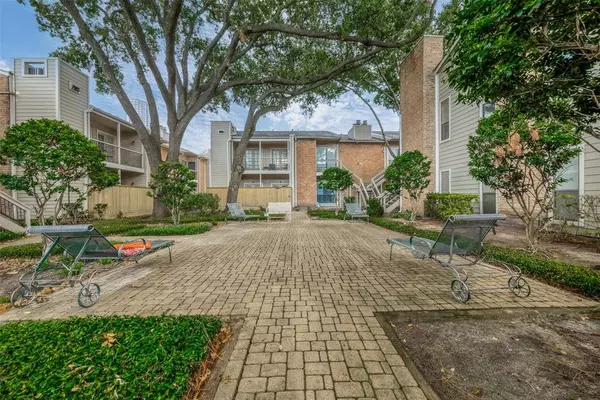$178,000
For more information regarding the value of a property, please contact us for a free consultation.
2001 Bering DR #9G Houston, TX 77057
1 Bed
1 Bath
957 SqFt
Key Details
Property Type Condo
Sub Type Condominium
Listing Status Sold
Purchase Type For Sale
Square Footage 957 sqft
Price per Sqft $180
Subdivision Bering Drive Condo
MLS Listing ID 89736912
Sold Date 11/26/24
Style Traditional
Bedrooms 1
Full Baths 1
HOA Fees $494/mo
Year Built 1977
Annual Tax Amount $3,668
Tax Year 2023
Lot Size 3.985 Acres
Property Description
CHARMING, FIRST FLOOR 1/2 RECENTLY REMODELED CONDO IN A QUIET COMMUNITY FACING THE COURTYARD. THE CONDO'S INVITING ENTRANCE LEADS TO A NICE FIRE PLACE, AMPLE LIVING AREA AND ENGINEER WOOD FLOORING. SPACIOUS BREAKFAST AREA. THERE IS NO CARPET IN THIS UNIT. BEAUTIFUL KITCHEN APPLIANCES INCLUDING A FULL SIZE REFRIGERATOR, WITH GRANITE COUNTERTOPS. LOTS OF CABINET SPACE, SEPARATE STUDY OR AS A POTENTIAL EXTRA BEDROOM. THE SPACIOUS PRIMARY BEDROOM LEADS TO A PRIVATE PATIO. FULL SIZE WASHER AND DRYER INSIDE UNIT ARE INCLUDED AND A WALK IN SHOWER. HOA INCLUDES CABLE, EXTERIOR BUILDING, GROUNDS, INSURANCE, LIMITED ACCESS GATES, TRASH REMOVAL, WATER & SEWER.
Location
State TX
County Harris
Area Galleria
Rooms
Bedroom Description All Bedrooms Down,Primary Bed - 1st Floor
Other Rooms 1 Living Area, Home Office/Study
Master Bathroom Primary Bath: Shower Only
Interior
Heating Central Electric
Cooling Central Electric
Fireplaces Number 1
Exterior
Exterior Feature Fenced, Patio/Deck
Roof Type Composition
Street Surface Concrete,Curbs
Private Pool No
Building
Story 1
Unit Location Courtyard
Entry Level Level 1
Foundation Slab
Sewer Public Sewer
Water Public Water
Structure Type Brick
New Construction No
Schools
Elementary Schools Briargrove Elementary School
Middle Schools Tanglewood Middle School
High Schools Wisdom High School
School District 27 - Houston
Others
HOA Fee Include Exterior Building,Grounds,Limited Access Gates,Other,Recreational Facilities,Trash Removal,Water and Sewer
Senior Community No
Tax ID 114-372-007-0009
Ownership Full Ownership
Energy Description Ceiling Fans
Acceptable Financing Cash Sale, Conventional
Tax Rate 2.0148
Disclosures Sellers Disclosure
Listing Terms Cash Sale, Conventional
Financing Cash Sale,Conventional
Special Listing Condition Sellers Disclosure
Read Less
Want to know what your home might be worth? Contact us for a FREE valuation!

Our team is ready to help you sell your home for the highest possible price ASAP

Bought with Camelot Realty Group





