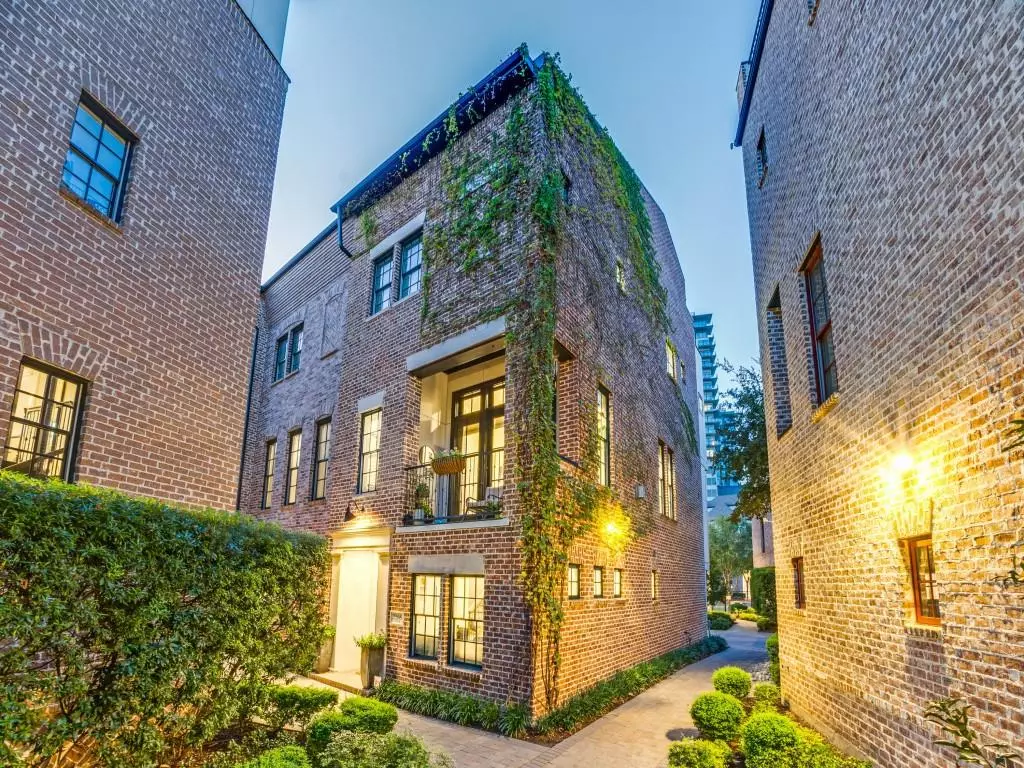$825,000
For more information regarding the value of a property, please contact us for a free consultation.
2166 Tetley Drive Dallas, TX 75201
3 Beds
4 Baths
2,333 SqFt
Key Details
Property Type Townhouse
Sub Type Townhouse
Listing Status Sold
Purchase Type For Sale
Square Footage 2,333 sqft
Price per Sqft $353
Subdivision Intown Homes Farmers Market
MLS Listing ID 20738644
Sold Date 11/25/24
Style Traditional
Bedrooms 3
Full Baths 3
Half Baths 1
HOA Fees $170/mo
HOA Y/N Mandatory
Year Built 2015
Annual Tax Amount $18,624
Lot Size 1,306 Sqft
Acres 0.03
Property Description
Stunning Farmers Market Hidden Treasure! The beautiful courtyard entrance brings you to this charming townhome. The first floor entrance has mudroom cabinetry and has a bedroom with an ensuite bathroom. The second floor open concept encompasses all of the living areas with 12 ft ceilings and fp in the living room with beautiful windows throughout the whole property with Hunter Douglas window treatments. The gourmet kitchen has granite countertops and wonderful custom cabinetry with ss appliances. Great balcony looking out on the front courtyard .The property is bright and light with two courtyards in view. The Primary bedroom is on the 3rd floor with a sitting area, great primary bath with a separate shower,jet tub and custom walk in closet. Third bedroom with an ensuite bathroom and the laundry room closet with custom cabinets is all on the third floor. The fourth floor rooftop deck has breathtaking downtown views! Designer features throughout the property and many more amenities!
Location
State TX
County Dallas
Direction Park on S Pearl Expy across from Ruibals. Take Helsminster into the property first left then right into the Tetley Courtyard. Property is on the left on the end. The Gated Community Pool is at Norlock and Oxhill.
Rooms
Dining Room 1
Interior
Interior Features Built-in Wine Cooler, Decorative Lighting, Flat Screen Wiring, Granite Counters, High Speed Internet Available, Kitchen Island, Open Floorplan, Pantry, Sound System Wiring, Walk-In Closet(s)
Heating Central, Fireplace(s), Natural Gas, Zoned
Cooling Ceiling Fan(s), Central Air, Zoned
Flooring Carpet, Ceramic Tile, Hardwood, Stone
Fireplaces Number 1
Fireplaces Type Gas Logs, Gas Starter, Glass Doors, Living Room, Metal
Appliance Dishwasher, Disposal, Electric Oven, Gas Cooktop, Microwave, Plumbed For Gas in Kitchen, Refrigerator, Tankless Water Heater, Vented Exhaust Fan
Heat Source Central, Fireplace(s), Natural Gas, Zoned
Laundry Electric Dryer Hookup, In Hall, Full Size W/D Area, Washer Hookup
Exterior
Exterior Feature Balcony, Courtyard, Rain Gutters, Storage
Garage Spaces 2.0
Carport Spaces 2
Utilities Available City Sewer, City Water, Community Mailbox, Curbs, Individual Gas Meter, Natural Gas Available, Sidewalk
Roof Type Composition
Total Parking Spaces 2
Garage Yes
Private Pool 1
Building
Lot Description Corner Lot, Landscaped, Many Trees
Story Three Or More
Foundation Slab
Level or Stories Three Or More
Structure Type Brick,Fiber Cement
Schools
Elementary Schools Milam
Middle Schools Spence
High Schools North Dallas
School District Dallas Isd
Others
Ownership See Agent
Financing Conventional
Read Less
Want to know what your home might be worth? Contact us for a FREE valuation!

Our team is ready to help you sell your home for the highest possible price ASAP

©2025 North Texas Real Estate Information Systems.
Bought with Jenni Stolarski • Compass RE Texas, LLC.

