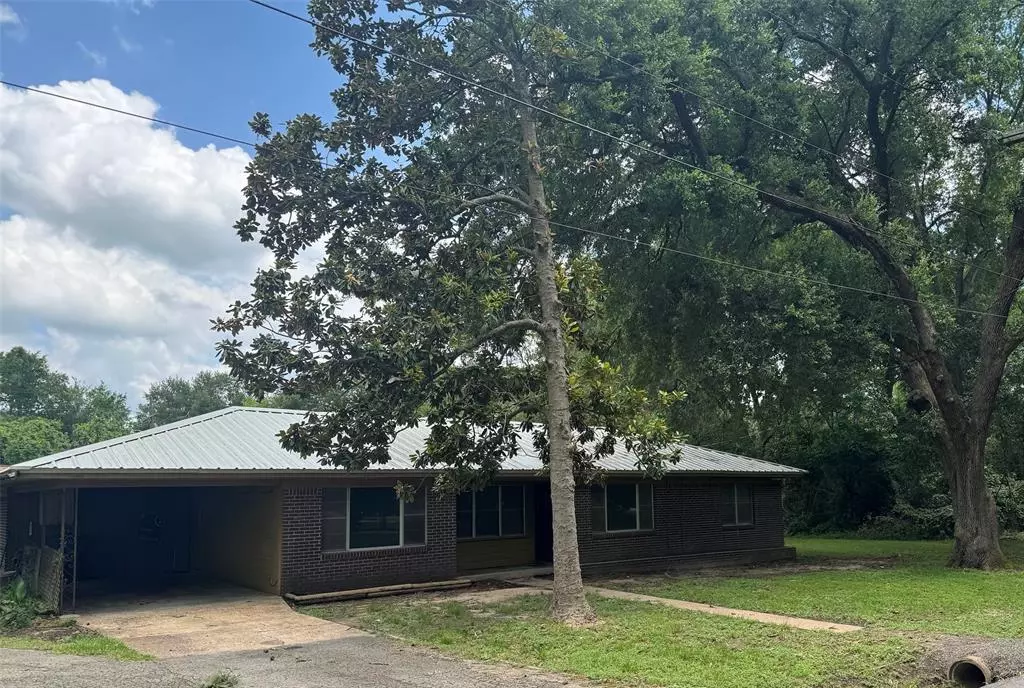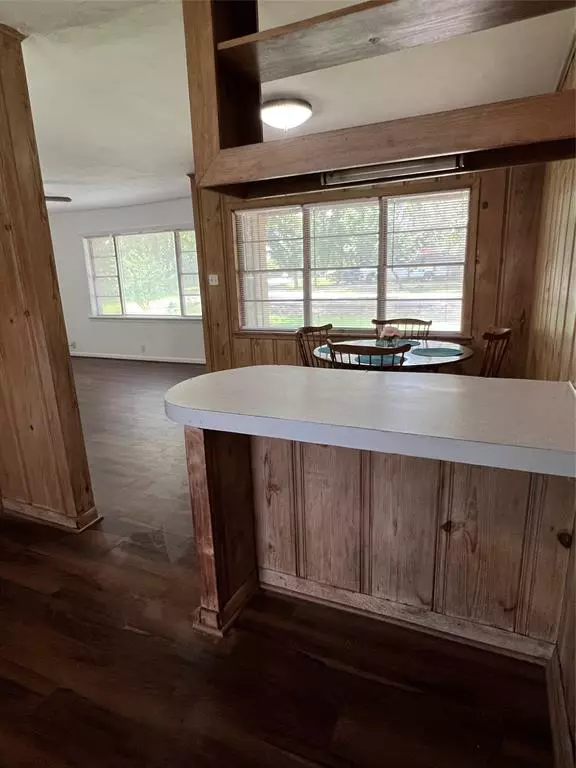$157,000
For more information regarding the value of a property, please contact us for a free consultation.
211 Paul Knox ST Huntsville, TX 77320
3 Beds
1.1 Baths
1,484 SqFt
Key Details
Property Type Single Family Home
Listing Status Sold
Purchase Type For Sale
Square Footage 1,484 sqft
Price per Sqft $105
Subdivision Allen
MLS Listing ID 44626762
Sold Date 11/25/24
Style Traditional
Bedrooms 3
Full Baths 1
Half Baths 1
Year Built 1961
Annual Tax Amount $2,986
Tax Year 2023
Lot Size 0.287 Acres
Acres 0.287
Property Description
Looking for an investment property or family home? This recently updated 3 bedroom and 1.5 bath house is situated on a large lot with a large backyard and green space next door. The home has a metal roof (2009), central air and heat (2020), A new water heater and Type A Pex repipe were installed (2024). Fresh paint, waterproof luxury vinyl plank, and new blinds throughout the living areas. Original hard wood floors and large windows in all bedrooms. Wonderful light wood detailing on walls in large flex room, dining area, and kitchen. Both the full and half bath have been updated. Carport with storage area attached. This home is being sold As Is. Easy access to interstate, shopping, work, or school. Great rental income opportunity. Come and check it out!
Location
State TX
County Walker
Area Huntsville Area
Rooms
Bedroom Description All Bedrooms Down,Primary Bed - 1st Floor
Other Rooms 1 Living Area, Family Room, Gameroom Down, Living/Dining Combo, Utility Room in House
Master Bathroom Half Bath, Primary Bath: Tub/Shower Combo
Den/Bedroom Plus 3
Interior
Interior Features Fire/Smoke Alarm, Refrigerator Included
Heating Central Gas
Cooling Central Electric
Flooring Vinyl, Vinyl Plank, Wood
Exterior
Exterior Feature Back Yard, Partially Fenced, Porch, Private Driveway, Side Yard, Workshop
Carport Spaces 1
Garage Description Additional Parking, Single-Wide Driveway, Workshop
Roof Type Metal
Street Surface Asphalt
Private Pool No
Building
Lot Description Corner
Faces North
Story 1
Foundation Slab
Lot Size Range 1/4 Up to 1/2 Acre
Sewer Public Sewer
Water Public Water
Structure Type Brick,Wood
New Construction No
Schools
Elementary Schools Samuel W Houston Elementary School
Middle Schools Mance Park Middle School
High Schools Huntsville High School
School District 64 - Huntsville
Others
Senior Community No
Restrictions No Restrictions
Tax ID 21913
Ownership Full Ownership
Energy Description Ceiling Fans,Digital Program Thermostat,Insulation - Spray-Foam
Acceptable Financing Cash Sale, Conventional, Investor, Seller May Contribute to Buyer's Closing Costs
Tax Rate 1.67
Disclosures Sellers Disclosure, Special Addendum
Listing Terms Cash Sale, Conventional, Investor, Seller May Contribute to Buyer's Closing Costs
Financing Cash Sale,Conventional,Investor,Seller May Contribute to Buyer's Closing Costs
Special Listing Condition Sellers Disclosure, Special Addendum
Read Less
Want to know what your home might be worth? Contact us for a FREE valuation!

Our team is ready to help you sell your home for the highest possible price ASAP

Bought with Keller Williams Realty The Woodlands





