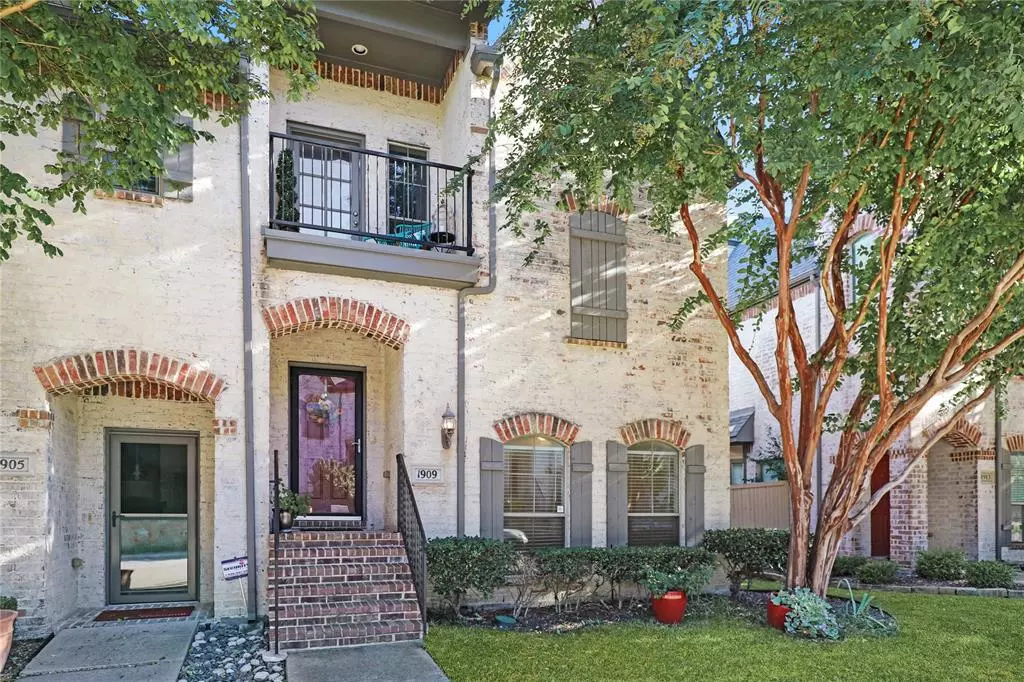$419,000
For more information regarding the value of a property, please contact us for a free consultation.
1909 Desoto Drive Mckinney, TX 75072
3 Beds
4 Baths
2,075 SqFt
Key Details
Property Type Townhouse
Sub Type Townhouse
Listing Status Sold
Purchase Type For Sale
Square Footage 2,075 sqft
Price per Sqft $201
Subdivision Coronado Village
MLS Listing ID 20756792
Sold Date 11/25/24
Style Traditional
Bedrooms 3
Full Baths 3
Half Baths 1
HOA Fees $79/ann
HOA Y/N Mandatory
Year Built 2006
Annual Tax Amount $6,420
Lot Size 2,613 Sqft
Acres 0.06
Property Description
This beautifully designed 3-bedroom, 3.5-bath townhome offers the perfect mix of luxury, comfort, and convenience in one of McKinney's most sought-after communities. Inside, you'll find hand-scraped hardwood floors, elegant 6-inch baseboards, and a chef's kitchen with granite countertops and stainless steel appliances. The living area features a cast stone fireplace and a wall of windows, creating a bright, welcoming space.
The primary bedroom is a relaxing retreat with neutral carpet and a luxurious ensuite bath. On the lower level, there's a second living area, bedroom, and full bath—perfect for guests or a home office. The third floor offers another charming bedroom with an ensuite bath.
Step outside to enjoy a private front balcony and a secluded side patio, ideal for outdoor relaxation. Located within walking distance of the community pool, pickleball courts, and Bennett Elementary, this home offers the best of Stonebridge Ranch's lifestyle right at your doorstep.
Don't miss out on this opportunity to own a townhome that blends modern comfort with unbeatable amenities.
Water heater replaced in 2024.
Location
State TX
County Collin
Community Community Pool, Curbs, Fishing, Jogging Path/Bike Path, Park, Pickle Ball Court, Playground, Pool, Sidewalks, Tennis Court(S), Other
Direction Use GPS
Rooms
Dining Room 1
Interior
Interior Features Cable TV Available, Granite Counters, High Speed Internet Available, Vaulted Ceiling(s), Walk-In Closet(s)
Heating Central, Natural Gas, Zoned
Cooling Ceiling Fan(s), Central Air, Electric, Zoned
Flooring Carpet, Ceramic Tile, Wood
Fireplaces Number 1
Fireplaces Type Gas, Gas Logs
Appliance Dishwasher, Disposal, Gas Range, Microwave, Refrigerator
Heat Source Central, Natural Gas, Zoned
Laundry Utility Room, Full Size W/D Area, Washer Hookup
Exterior
Exterior Feature Covered Patio/Porch, Rain Gutters
Garage Spaces 2.0
Fence Wood
Community Features Community Pool, Curbs, Fishing, Jogging Path/Bike Path, Park, Pickle Ball Court, Playground, Pool, Sidewalks, Tennis Court(s), Other
Utilities Available Alley, Cable Available, City Sewer, City Water, Curbs, Electricity Connected, Individual Gas Meter, Individual Water Meter, Phone Available, Sidewalk, Underground Utilities
Roof Type Composition
Total Parking Spaces 2
Garage Yes
Building
Lot Description Few Trees, Interior Lot, Landscaped, Sprinkler System, Subdivision
Story Three Or More
Foundation Slab
Level or Stories Three Or More
Structure Type Brick
Schools
Elementary Schools Bennett
Middle Schools Dowell
High Schools Mckinney Boyd
School District Mckinney Isd
Others
Ownership See Agent
Acceptable Financing Cash, Conventional, FHA, VA Loan
Listing Terms Cash, Conventional, FHA, VA Loan
Financing Conventional
Special Listing Condition Survey Available
Read Less
Want to know what your home might be worth? Contact us for a FREE valuation!

Our team is ready to help you sell your home for the highest possible price ASAP

©2025 North Texas Real Estate Information Systems.
Bought with Cynthia Pierce • Redfin Corporation

