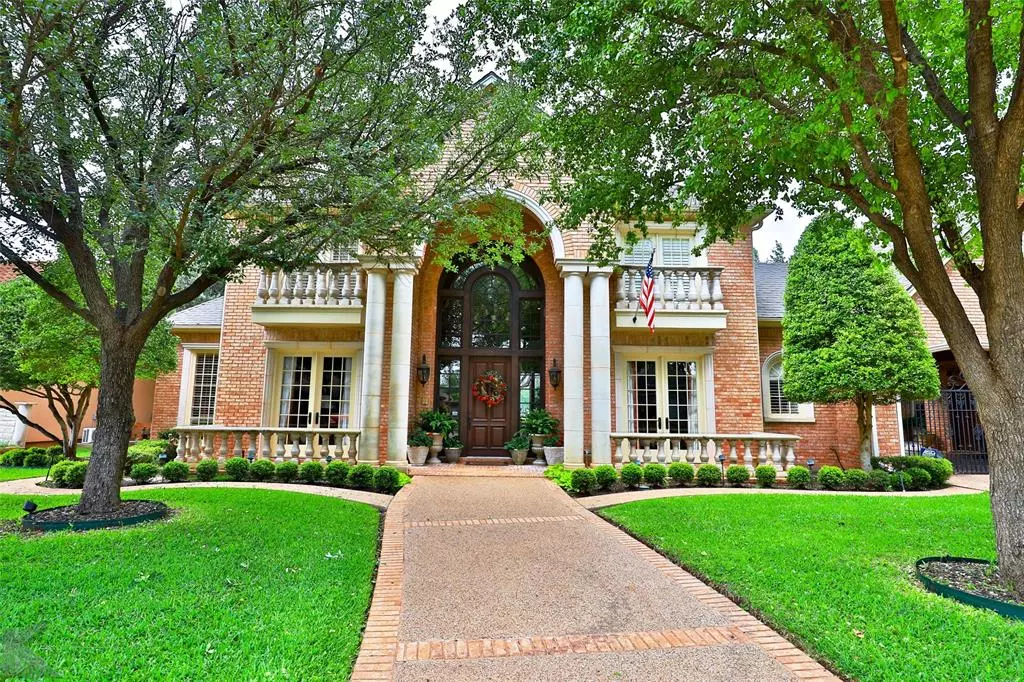$1,350,000
For more information regarding the value of a property, please contact us for a free consultation.
44 Pinehurst Street Abilene, TX 79606
5 Beds
7 Baths
5,850 SqFt
Key Details
Property Type Single Family Home
Sub Type Single Family Residence
Listing Status Sold
Purchase Type For Sale
Square Footage 5,850 sqft
Price per Sqft $230
Subdivision Fairways
MLS Listing ID 20502392
Sold Date 11/22/24
Bedrooms 5
Full Baths 5
Half Baths 2
HOA Fees $10/ann
HOA Y/N Mandatory
Year Built 1992
Annual Tax Amount $17,487
Lot Size 0.331 Acres
Acres 0.331
Property Description
Exquisite home on the 9th fairway at Fairway Oaks. Custom home with a superb floor plan. Four plus bedrooms, 5 bathrooms, 2 half baths, formal dining, two formal studies great for at home offices, huge bonus room and separate mother in law suite or man cave. The kitchen is a chefs dream with oversized kitchen island, gas range, pot filler, ice maker, walk in pantry and built in fridge. Huge main living area with 2 story vast windows focusing on a beautiful view of the golf course. Wet bar for entertaining. High ceilings in all downstair rooms, gorgeous windows & window coverings. Master with study & spacious master bath walk in closet to die for! The chandelier in the grand entry can be lowered for cleaning and changing lights. This home is a entertainers dream, move in ready!! Call today 325-669-3558 for a private showing.
Buyer and buyers agent to verify square footage and materials
Location
State TX
County Taylor
Direction Buffalo Gap to Antilley, Turn north onto Pinehurst
Rooms
Dining Room 2
Interior
Interior Features Built-in Wine Cooler, Cable TV Available, Cedar Closet(s), Chandelier, Decorative Lighting, Double Vanity, Eat-in Kitchen, Flat Screen Wiring, Granite Counters, High Speed Internet Available, Kitchen Island, Open Floorplan, Pantry, Sound System Wiring, Vaulted Ceiling(s), Walk-In Closet(s), Wet Bar
Heating Central, Electric
Cooling Ceiling Fan(s), Central Air, Electric
Flooring Carpet, Ceramic Tile, Hardwood
Fireplaces Number 2
Fireplaces Type Gas, Gas Logs, Library, Living Room, Stone
Appliance Built-in Gas Range, Built-in Refrigerator, Dishwasher, Disposal, Gas Range, Ice Maker, Microwave, Plumbed For Gas in Kitchen, Refrigerator, Vented Exhaust Fan
Heat Source Central, Electric
Exterior
Exterior Feature Rain Gutters
Garage Spaces 2.0
Fence None
Utilities Available Asphalt, City Sewer, City Water
Roof Type Composition
Total Parking Spaces 3
Garage Yes
Building
Lot Description Landscaped, Lrg. Backyard Grass, Many Trees, On Golf Course
Story Two
Foundation Slab
Level or Stories Two
Structure Type Brick
Schools
Elementary Schools Wylie West
High Schools Wylie
School District Wylie Isd, Taylor Co.
Others
Ownership of record
Financing Conventional
Read Less
Want to know what your home might be worth? Contact us for a FREE valuation!

Our team is ready to help you sell your home for the highest possible price ASAP

©2025 North Texas Real Estate Information Systems.
Bought with Stacy Doby • KW SYNERGY*

