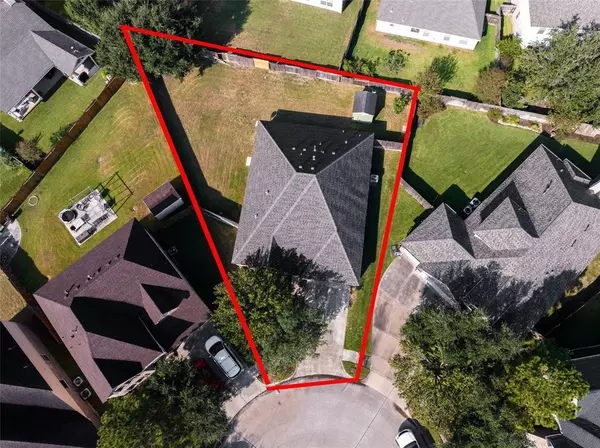$380,000
For more information regarding the value of a property, please contact us for a free consultation.
24531 Lower Canyon LN Katy, TX 77494
4 Beds
2 Baths
2,194 SqFt
Key Details
Property Type Single Family Home
Listing Status Sold
Purchase Type For Sale
Square Footage 2,194 sqft
Price per Sqft $164
Subdivision Falcon Ranch
MLS Listing ID 3856511
Sold Date 11/21/24
Style Traditional
Bedrooms 4
Full Baths 2
HOA Fees $66/ann
HOA Y/N 1
Year Built 2007
Annual Tax Amount $7,539
Tax Year 2023
Lot Size 9,343 Sqft
Acres 0.2145
Property Description
Welcome to your dream home! This meticulously maintained 4 sided brick home . 4-bedroom, 2-bath residence, complete with a dedicated study, is nestled on a generous cul-de-sac lot in the highly sought-after Falcon Ranch community. Spacious Layout: Enjoy a seamless flow with an open concept design with kitchen, breakfast room, and a cozy family room—ideal for both entertaining and everyday living.The entire home features no carpet, ensuring easy cleaning and a modern look throughout.Peace of mind comes with a new roof (2023),upgrade 5 ton complete A/C and furnace system (2024), and a new water heater (2023). Move-in ready with no major updates needed! The expansive lot comes with a 10x8 shed provides ample room for outdoor activities, gardening, or simply enjoying the fresh air. Home is zoned to Cinco Ranch High School / KISD. This home offers a perfect blend of comfort, style, and convenience. Don't miss out on the opportunity—schedule your showing today before it's gone!
Location
State TX
County Fort Bend
Community Falcon Ranch
Area Katy - Southwest
Rooms
Bedroom Description Primary Bed - 1st Floor,Walk-In Closet
Other Rooms Butlers Pantry, Entry, Family Room, Formal Dining, Home Office/Study, Utility Room in House
Den/Bedroom Plus 4
Kitchen Kitchen open to Family Room, Pantry
Interior
Interior Features High Ceiling
Heating Central Gas
Cooling Central Electric
Flooring Laminate, Tile
Exterior
Parking Features Attached Garage
Garage Spaces 2.0
Roof Type Composition
Private Pool No
Building
Lot Description Cul-De-Sac
Story 1
Foundation Slab
Lot Size Range 0 Up To 1/4 Acre
Sewer Public Sewer
Water Public Water
Structure Type Brick
New Construction No
Schools
Elementary Schools Rylander Elementary School
Middle Schools Cinco Ranch Junior High School
High Schools Cinco Ranch High School
School District 30 - Katy
Others
HOA Fee Include Clubhouse,Recreational Facilities
Senior Community No
Restrictions Deed Restrictions
Tax ID 2965-07-002-0280-914
Energy Description Ceiling Fans
Acceptable Financing Cash Sale, Conventional, FHA, VA
Tax Rate 2.594
Disclosures Mud, Sellers Disclosure
Listing Terms Cash Sale, Conventional, FHA, VA
Financing Cash Sale,Conventional,FHA,VA
Special Listing Condition Mud, Sellers Disclosure
Read Less
Want to know what your home might be worth? Contact us for a FREE valuation!

Our team is ready to help you sell your home for the highest possible price ASAP

Bought with World Wide Realty,LLC





