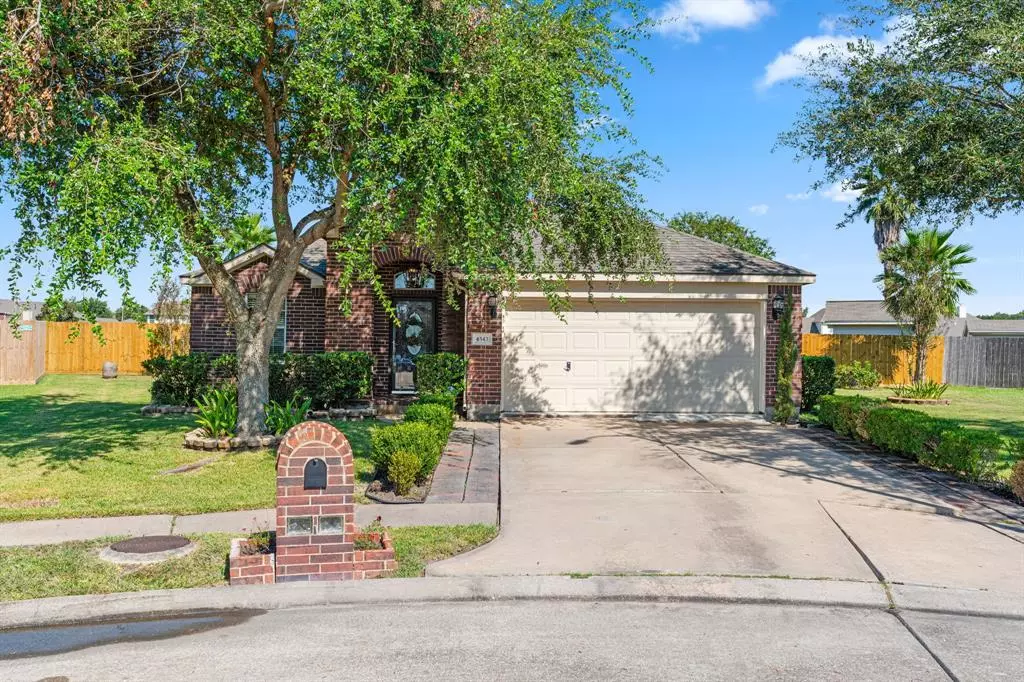$264,900
For more information regarding the value of a property, please contact us for a free consultation.
4543 Baron RD Baytown, TX 77521
3 Beds
2 Baths
1,672 SqFt
Key Details
Property Type Single Family Home
Listing Status Sold
Purchase Type For Sale
Square Footage 1,672 sqft
Price per Sqft $158
Subdivision Country Club Manor
MLS Listing ID 76599643
Sold Date 11/21/24
Style Traditional
Bedrooms 3
Full Baths 2
HOA Fees $14/ann
HOA Y/N 1
Year Built 2004
Annual Tax Amount $5,536
Tax Year 2023
Lot Size 10,402 Sqft
Acres 0.2388
Property Description
Cul-de-Sac Gem in Baytown! This charming one-story home offers 3 bedrooms, 2 full bathrooms, and most beautiful backyard. As you enter the home, you'll be greeted by the formal living room and dining room, ideal for hosting family and friends. The kitchen features a large island, granite countertops, a double-door pantry, and plenty of cabinet space to store all your utensils and kitchen gadgets. The spacious living room is inviting and boasts a cozy fireplace and a stylish accent wall. With its generous size and airy feel, the primary bedroom is highlighted by a gorgeous accent wall that enhances the room's charm. The primary bathroom is equipped with a stand-up shower, a relaxing soaking tub, and his-and-her closets for ultimate comfort and storage. In the backyard, you have a beautiful extended patio, a shed, and plenty of space for other add-ons. The best location in town!! Easy access to Spur 330, I-10, and Highway 146.
Location
State TX
County Harris
Area Baytown/Harris County
Rooms
Bedroom Description All Bedrooms Down,Sitting Area,Split Plan,Walk-In Closet
Other Rooms Entry, Family Room, Formal Dining, Formal Living, Utility Room in House
Master Bathroom Primary Bath: Double Sinks, Primary Bath: Soaking Tub, Secondary Bath(s): Tub/Shower Combo
Kitchen Breakfast Bar, Island w/o Cooktop, Kitchen open to Family Room, Pantry
Interior
Interior Features Crown Molding, Fire/Smoke Alarm, High Ceiling, Split Level
Heating Central Gas
Cooling Central Electric
Flooring Carpet, Tile
Fireplaces Number 1
Fireplaces Type Gas Connections
Exterior
Exterior Feature Back Yard, Back Yard Fenced, Covered Patio/Deck, Fully Fenced, Porch, Side Yard, Storage Shed
Parking Features Attached Garage
Garage Spaces 2.0
Roof Type Composition
Street Surface Concrete,Curbs,Gutters
Private Pool No
Building
Lot Description Cul-De-Sac
Story 1
Foundation Slab
Lot Size Range 1/4 Up to 1/2 Acre
Sewer Public Sewer
Water Public Water
Structure Type Brick
New Construction No
Schools
Elementary Schools Alamo Elementary School (Goose Creek)
Middle Schools E F Green Junior School
High Schools Goose Creek Memorial
School District 23 - Goose Creek Consolidated
Others
Senior Community No
Restrictions Deed Restrictions
Tax ID 124-866-000-0060
Energy Description Attic Fan,Attic Vents,Ceiling Fans,Digital Program Thermostat
Acceptable Financing Cash Sale, Conventional, FHA, VA
Tax Rate 2.5477
Disclosures Sellers Disclosure
Listing Terms Cash Sale, Conventional, FHA, VA
Financing Cash Sale,Conventional,FHA,VA
Special Listing Condition Sellers Disclosure
Read Less
Want to know what your home might be worth? Contact us for a FREE valuation!

Our team is ready to help you sell your home for the highest possible price ASAP

Bought with eXp Realty LLC





