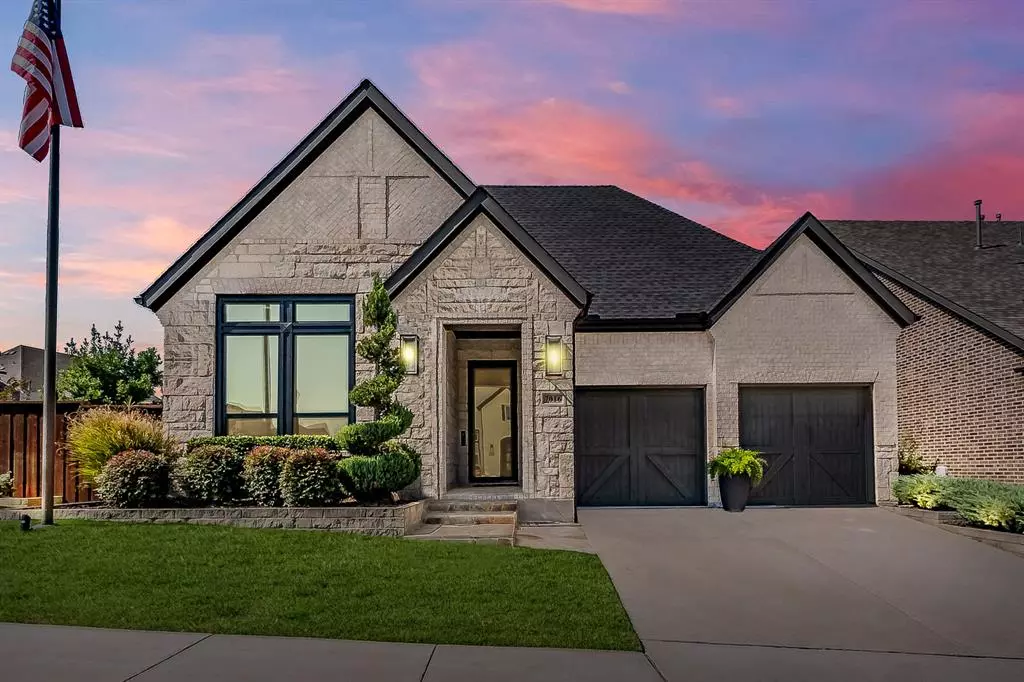$685,000
For more information regarding the value of a property, please contact us for a free consultation.
7016 Homestead Drive Mckinney, TX 75070
3 Beds
3 Baths
2,506 SqFt
Key Details
Property Type Single Family Home
Sub Type Single Family Residence
Listing Status Sold
Purchase Type For Sale
Square Footage 2,506 sqft
Price per Sqft $273
Subdivision Southern Hills At Craig Ranch Ph 1
MLS Listing ID 20754285
Sold Date 11/18/24
Style Traditional
Bedrooms 3
Full Baths 2
Half Baths 1
HOA Fees $109/ann
HOA Y/N Mandatory
Year Built 2017
Annual Tax Amount $9,312
Lot Size 7,623 Sqft
Acres 0.175
Property Description
***MULTIPLE OFFERS RECEIVED- offer deadline 7pm, Sunday Oct. 20th*** PRISTINE CURB APPEAL IS JUST THE BEGINNING! You will feel like you are walking through a model home! This immaculately maintained home in prestigious Craigs Ranch offers countless updates throughout giving a luxury custom feel! The functional and well appointed floor plan includes 3 bedrooms, 2.5 baths, formal dining room, office and spacious open floor plan seamlessly connecting the living, kitchen and breakfast area with a gas fireplace as the focal point. Hard surface floors and fresh paint throughout create a contemporary esthetic. The chefs kitchen has ample storage and prep space, double ovens, SS appliances, quartz counters, walk in and butler pantry area and an oversized island with waterfall edge. This home is any entertainers dream with a tranquil backyard oasis complete with an extended back patio that can be enclosed with high end custom shades, beautiful landscaping, upgraded lighting, artificial turf for low maintenance and a covered hot tub! Great location close to shopping, dining, entertainment and highway access for an easy commute and ZONED FOR FRISCO ISD!
Location
State TX
County Collin
Community Jogging Path/Bike Path, Perimeter Fencing, Sidewalks
Direction GPS
Rooms
Dining Room 2
Interior
Interior Features Cable TV Available, Decorative Lighting, Eat-in Kitchen, Granite Counters, Kitchen Island, Open Floorplan, Pantry, Sound System Wiring, Walk-In Closet(s)
Heating Central, Natural Gas
Cooling Ceiling Fan(s), Central Air, Electric
Flooring Ceramic Tile, Wood
Fireplaces Number 1
Fireplaces Type Gas Logs, Gas Starter, Glass Doors, Living Room
Appliance Dishwasher, Disposal, Electric Cooktop, Electric Water Heater, Double Oven, Plumbed For Gas in Kitchen, Tankless Water Heater
Heat Source Central, Natural Gas
Laundry Electric Dryer Hookup, Utility Room, Full Size W/D Area, Washer Hookup
Exterior
Exterior Feature Covered Patio/Porch, Gas Grill, Rain Gutters, Lighting, Mosquito Mist System, Outdoor Living Center, Private Yard
Garage Spaces 2.0
Fence Wood
Pool Separate Spa/Hot Tub
Community Features Jogging Path/Bike Path, Perimeter Fencing, Sidewalks
Utilities Available Cable Available, City Sewer, City Water
Roof Type Composition
Total Parking Spaces 2
Garage Yes
Building
Lot Description Corner Lot, Few Trees, Landscaped, Level, Subdivision
Story One
Foundation Slab
Level or Stories One
Structure Type Brick
Schools
Elementary Schools Isbell
Middle Schools Scoggins
High Schools Liberty
School District Frisco Isd
Others
Restrictions Other
Ownership David & Dayna Odens
Acceptable Financing Cash, Conventional, FHA, VA Loan
Listing Terms Cash, Conventional, FHA, VA Loan
Financing Cash
Special Listing Condition Aerial Photo, Survey Available
Read Less
Want to know what your home might be worth? Contact us for a FREE valuation!

Our team is ready to help you sell your home for the highest possible price ASAP

©2025 North Texas Real Estate Information Systems.
Bought with Roberta Bracco • Keller Williams Prosper Celina

