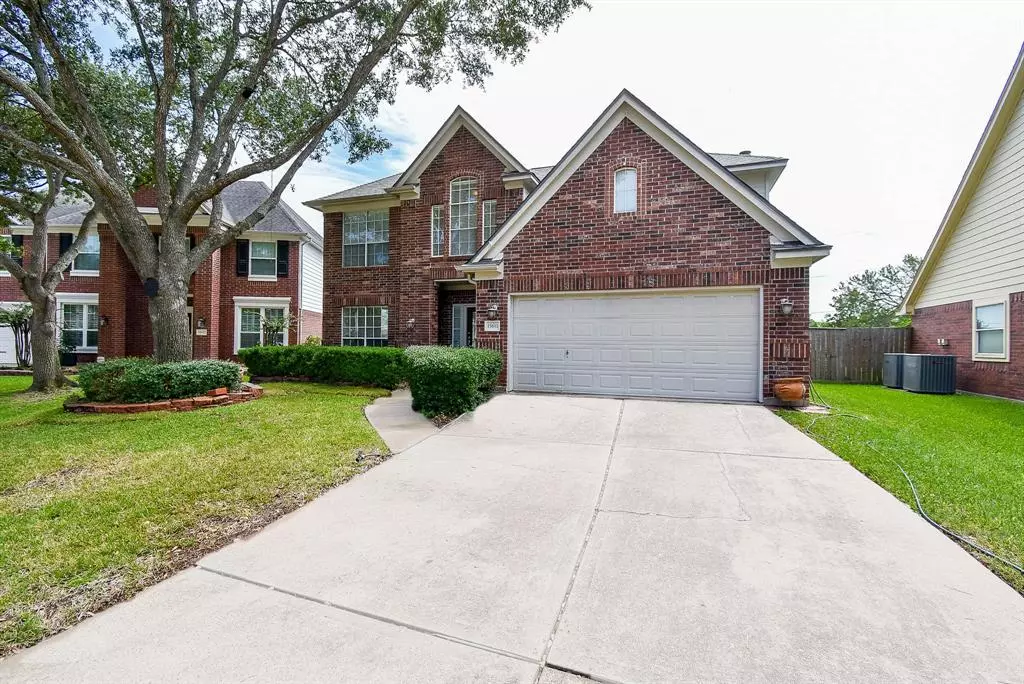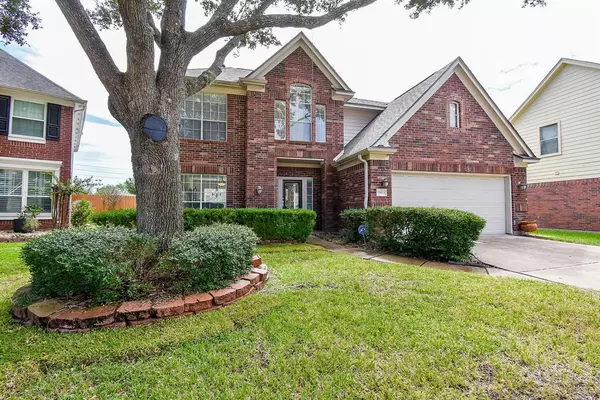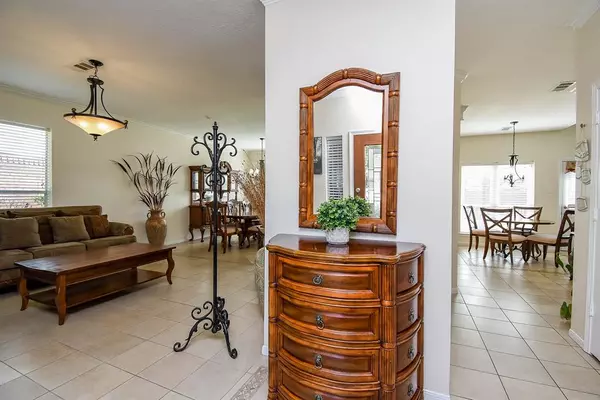$367,500
For more information regarding the value of a property, please contact us for a free consultation.
15611 Oakworth CT Sugar Land, TX 77498
4 Beds
2.1 Baths
2,266 SqFt
Key Details
Property Type Single Family Home
Listing Status Sold
Purchase Type For Sale
Square Footage 2,266 sqft
Price per Sqft $154
Subdivision Village Of Oak Lake
MLS Listing ID 80101681
Sold Date 11/20/24
Style Traditional
Bedrooms 4
Full Baths 2
Half Baths 1
HOA Fees $37/ann
HOA Y/N 1
Year Built 1995
Annual Tax Amount $5,451
Tax Year 2023
Lot Size 6,300 Sqft
Acres 0.1446
Property Description
Nestled at the end of a peaceful cul-de-sac, beautiful 4-bdrm, 2.5-bath home offers the perfect combination of privacy & space. Step inside to neutral tile flooring, providing a clean & elegant canvas for your personal style. Formal living/dining room combo offers plenty of space for entertaining, while the open-concept layout flows seamlessly from the kitchen into the family room; perfect for both everyday living & special gatherings. The generously sized Primary is your personal retreat, featuring a spacious en-suite bathroom w/dual sinks, soaking tub & separate shower. The walk-in closet offers plenty of storage space for all your needs. Three additional bedrooms are perfect for children, guests, or a home office. Located in a quiet, cul-de-sac, this home offers the best of both worlds; privacy & convenience. NEW ROOF (June 2024) NEW AC/FURNCACE (May 2024) Walking distance to the community Club House. Close to schools, shopping, dining, & parks; everything you need minutes away.
Location
State TX
County Fort Bend
Area Sugar Land West
Rooms
Bedroom Description All Bedrooms Up
Other Rooms Family Room, Formal Dining, Formal Living
Den/Bedroom Plus 4
Interior
Heating Central Gas
Cooling Central Electric
Fireplaces Number 2
Exterior
Parking Features Attached Garage
Garage Spaces 2.0
Roof Type Composition
Private Pool No
Building
Lot Description Cul-De-Sac
Story 2
Foundation Slab
Lot Size Range 0 Up To 1/4 Acre
Sewer Public Sewer
Water Public Water
Structure Type Brick,Cement Board
New Construction No
Schools
Elementary Schools Oyster Creek Elementary School
Middle Schools Garcia Middle School (Fort Bend)
High Schools Austin High School (Fort Bend)
School District 19 - Fort Bend
Others
Senior Community No
Restrictions Deed Restrictions
Tax ID 8502-03-003-0310-907
Tax Rate 1.9693
Disclosures Sellers Disclosure
Special Listing Condition Sellers Disclosure
Read Less
Want to know what your home might be worth? Contact us for a FREE valuation!

Our team is ready to help you sell your home for the highest possible price ASAP

Bought with World Wide Realty,LLC





